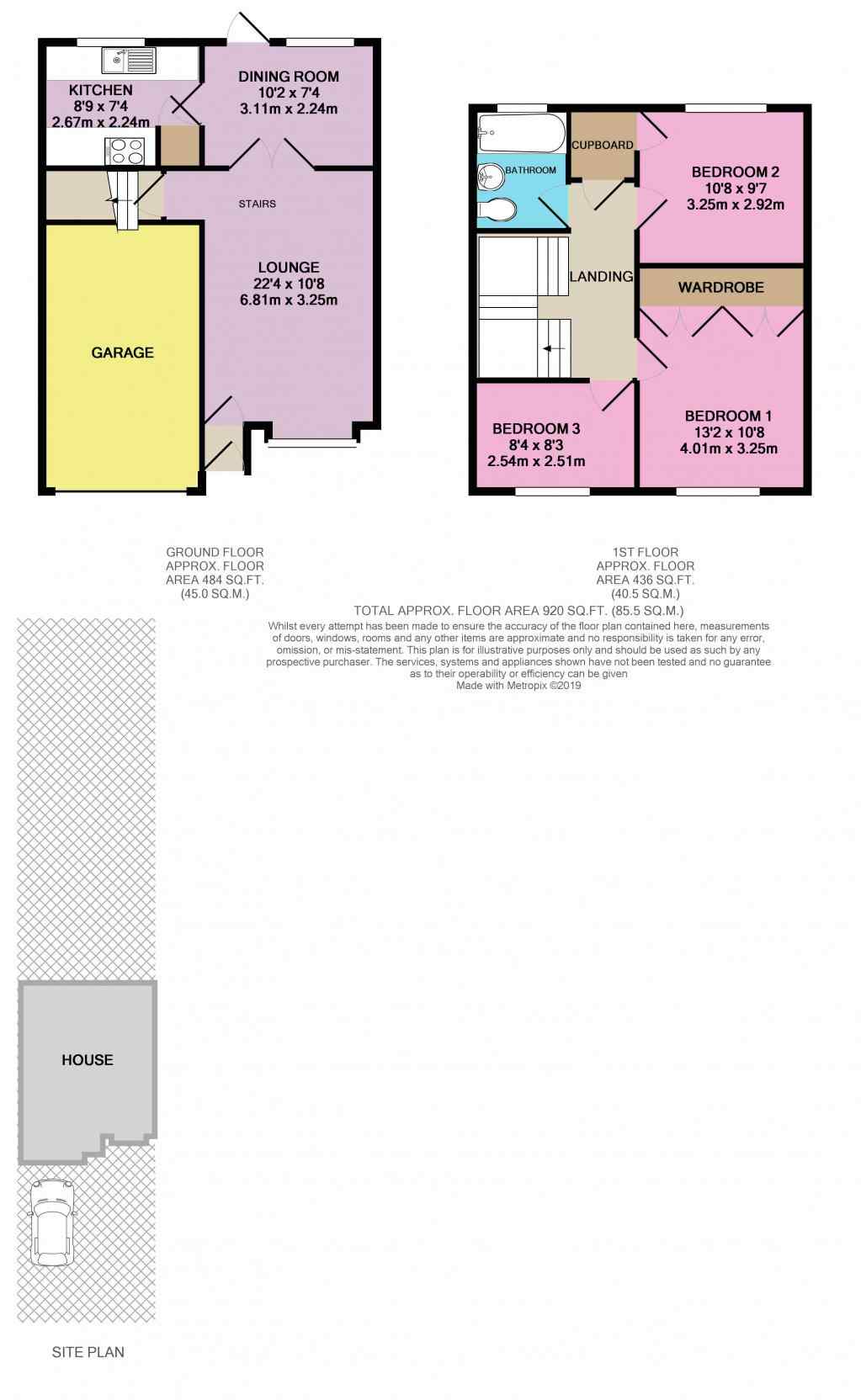3 Bedrooms Semi-detached house for sale in Wimblington Drive, Lower Earley, Reading RG6 | £ 365,000
Overview
| Price: | £ 365,000 |
|---|---|
| Contract type: | For Sale |
| Type: | Semi-detached house |
| County: | Berkshire |
| Town: | Reading |
| Postcode: | RG6 |
| Address: | Wimblington Drive, Lower Earley, Reading RG6 |
| Bathrooms: | 1 |
| Bedrooms: | 3 |
Property Description
In a quiet cul-de-sac location, tucked into the heart of Lower Earley, you will be delighted to find this beautifully presented three bedroom modern family home. The downstairs of this home includes a porch, lounge with wood flooring, double doors through to the separate dining room and a fully fitted kitchen complete with appliances. From the dining room you have convenient access into the large enclosed garden complete with Wendy House!
Upstairs includes landing, three double bedrooms, with master including mirrored fitted wardrobes, and a family bathroom. The property includes gas central heating and double glazed windows throughout.
This property is conveniently located in the Heart of Lower Earley, walking distance to asda shopping complex and Loddon Valley Leisure Centre, with great connections into Reading Town centre via the 21 bus route, and within easy access to the M4 and the A329M. This property is within catchment areas of Hawkedon Primary School and Maiden Erlegh, Bulmershe and Forest Secondary schools.
This home includes:
- Entrance Hall
UPVC double glazed front door into entrance hall, door into lounge - Lounge
6.81m x 3.25m (22.1 sqm) - 22' 4" x 10' 7" (238 sqft)
Wooden Flooring, front aspect double glazed window, double doors into dining room, stairs up to first floor - Dining Room
3.11m x 2.4m (7.4 sqm) - 10' 2" x 7' 10" (80 sqft)
Laminated flooring, rear aspect double glazed window, door to garden, door to kitchen - Kitchen
2.67m x 2.24m (5.9 sqm) - 8' 9" x 7' 4" (64 sqft)
Wooden Flooring, rear aspect double glazed window, range of wall and base units, fitted oven, hob and extractor, integrated fridge freezer. - Bedroom 1
4.01m x 3.25m (13 sqm) - 13' 1" x 10' 7" (140 sqft)
Carpeted flooring, mirrored fitted wardrobes, front aspect double glazed window - Bedroom 2
2.92m x 3.25m (9.4 sqm) - 9' 6" x 10' 7" (102 sqft)
Carpeted flooring, rear aspect double glazed window - Bedroom 3
2.54m x 2.5m (6.3 sqm) - 8' 4" x 8' 2" (68 sqft)
Wooden flooring, front aspect double glazed window - Bathroom
Vinyl flooring, rear aspect frosted window, three piece suite including bath and shower
Please note, all dimensions are approximate / maximums and should not be relied upon for the purposes of floor coverings.
Marketed by EweMove Sales & Lettings (Reading East) - Property Reference 23039
Property Location
Similar Properties
Semi-detached house For Sale Reading Semi-detached house For Sale RG6 Reading new homes for sale RG6 new homes for sale Flats for sale Reading Flats To Rent Reading Flats for sale RG6 Flats to Rent RG6 Reading estate agents RG6 estate agents



.png)









