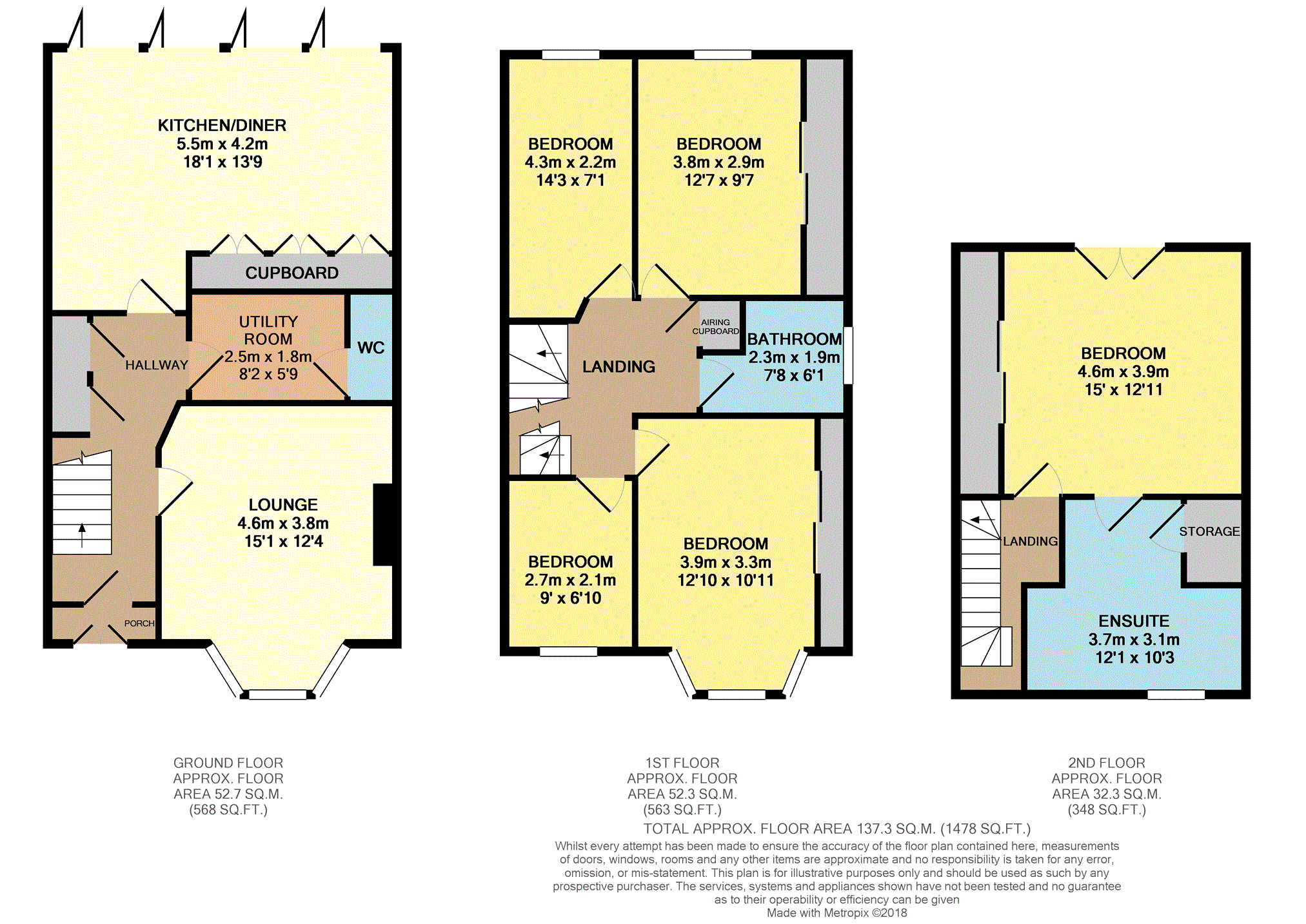5 Bedrooms Semi-detached house for sale in Wimborne Road, Southend-On-Sea SS2 | £ 425,000
Overview
| Price: | £ 425,000 |
|---|---|
| Contract type: | For Sale |
| Type: | Semi-detached house |
| County: | Essex |
| Town: | Southend-on-Sea |
| Postcode: | SS2 |
| Address: | Wimborne Road, Southend-On-Sea SS2 |
| Bathrooms: | 1 |
| Bedrooms: | 5 |
Property Description
Situated within the heart of Southchurch Village is this stunning semi detached family home that has been extended to offer good size living accommodation throughout.
One of the stand out features on offer is a beautiful open plan kitchen / diner with central island / breakfast bar and bi-folding doors that lead out to the rear garden. There is also a separate lounge, utility room, ground floor cloakroom, four bedrooms and family bathroom to the first floor and a large master bedroom with a spacious en-suite to the second floor.
The rear garden has a decking area and also a good size log effect cabin with power and light.
Other features include double glazing throughout, central heating and off street parking for two vehicles.
The property is conveniently located for all local facilities that include, shops, Southend High Street, schools, bus routes and Southend East mainline station serving London Fenchurch Street.
An internal viewing is highly recommended.
Front
Drive way providing parking for two vehicles, double doors to Porch, with further door to entrance hall.
Entrance Hall
Stairs to first floor, under stair storage cupboard, wood effect flooring.
Lounge
A beautiful lounge with many original features, double glazed bay window, fire place with feature tiles, wood effect flooring, coving and ceiling rose.
Utility Area
Fitted with a range of units, space for appliances.
Downstairs Cloakroom
Low level wc, vanity wash hand basin.
Kitchen/Diner
A stunning refitted kitchen / diner with bi folding doors that open to the rear garden, comprehensive range of base and wall mounted units to one side and matching drawers, integrated fridge / freezer, with a built in oven to each side, central hob with chrome extractor hod over, central island with base units and integrated dishwasher, sink unit inset into work surfaces that extended into raised breakfast bar area, further range of high gloss units, wood effect flooring, LED spotlights.
First Floor Landing
Storage cupboard, doors to all rooms.
Bedroom Two
Double glazed bay window to front with under window storage unit / seat, built in mirror fronted wardrobes, wood effect flooring.
Bedroom Three
Double glazed window to rear, wood effect flooring.
Bedroom Four
Double glazed window to rear, built in mirror fronted wardrobes, wood effect flooring.
Bedroom Five
Double glazed window to front.
Bathroom
Three piece white suite comprising shaped bath with shower screen and shower, pedestal wash hand basin, low level wc, chrome heated towel rail, part tiled walls, double glazed window.
Second Floor Landing
Doors to:
Master Bedroom
Double glazed French doors with Juliet balcony over looking the rear garden, built in wardrobes.
En-Suite
A spacious en-suite with freestanding claw foot bath, telephone style mixer tap and shower, low level wc, pedestal wash hand basin, storage cupboard, eaves storage, velux window.
Rear Garden
Low maintenance rear garden commencing with a decking area, artificial grass, gate providing side access, log style cabin / shed to rear with power and light.
Property Location
Similar Properties
Semi-detached house For Sale Southend-on-Sea Semi-detached house For Sale SS2 Southend-on-Sea new homes for sale SS2 new homes for sale Flats for sale Southend-on-Sea Flats To Rent Southend-on-Sea Flats for sale SS2 Flats to Rent SS2 Southend-on-Sea estate agents SS2 estate agents



.png)











