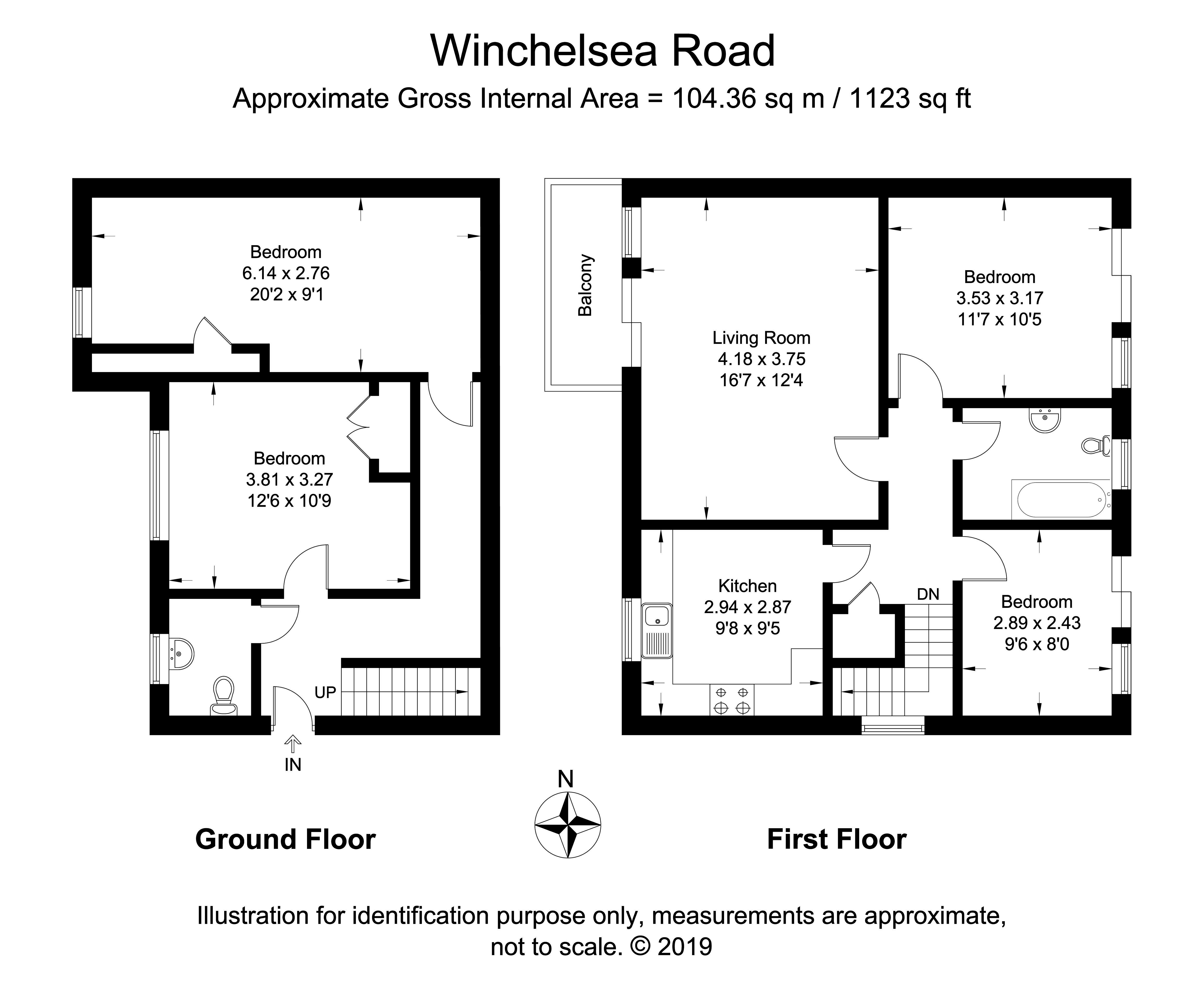4 Bedrooms Semi-detached house for sale in Winchelsea Lane, Hastings TN35 | £ 289,950
Overview
| Price: | £ 289,950 |
|---|---|
| Contract type: | For Sale |
| Type: | Semi-detached house |
| County: | East Sussex |
| Town: | Hastings |
| Postcode: | TN35 |
| Address: | Winchelsea Lane, Hastings TN35 |
| Bathrooms: | 2 |
| Bedrooms: | 4 |
Property Description
Full description polecat properties are delighted to bring to the sales market this stunning semi detached, 4 bedroom house in Winchelsea Lane, Hastings. Set within Ore Village, with close proximity to Hastings town centre, would make this ideal family home, with good local schools near by.
The property benefits from having off street parking for up to 3 cars, by way of a newly laid resin driveway. The back garden comprises of a patio leading to a large decked area. Downstairs provides two double bedrooms with a separate WC. Upstairs consists of an additional two double bedrooms, a high spec, modern fitted kitchen with Granite work surfaces, and a large living space leading to a balcony, with views across Hastings.
Note
Please note that we have not tested the services or any of the equipment or appliances in this property, accordingly we strongly advise prospective buyers to commission their own survey or service reports before finalising their offer to purchase. While we endeavour to make our sales particulars fair, accurate and reliable, they are only a general guide to the property and accordingly if there are any point which is of particular importance to you, please contact the office and we will be pleased to check the position for you, especially if you are contemplating travelling some distance to view the property
living room 16' 7" x 12' 4" (5.05m x 3.76m) Large living room, neutral décor throughout, wooden effect laminate flooring. Leading to a double glazed sliding patio door, which opens to a balcony with views across Hastings.
Kitchen 9' 8" x 9' 5" (2.95m x 2.87m) Modern fitted Kitchen with granite work surfaces and LED effect lighting throughout. Grey gloss wall and base units with a built in Belling induction hob. Built in oven and hob, with fitted Samsung fridge freezer.
Bathroom Tiled throughout. White suite comprising of bath, over head shower, basin and low level WC. Radiator, Tiled Flooring.
Bedroom 1 11' 7" x 10' 5" (3.53m x 3.18m) Large built in double wardrobe, dimmer switch, neutrally decorated throughout with fitted carpet. Double glazed sliding back doors leading to patio and decking.
Bedroom 2 9' 6" x 8' 0" (2.9m x 2.44m) Neutrally decorated throughout with wood effect laminate flooring. Double glazed sliding door to patio and decking.
Bedroom 3 20' 2" x 9' 1" (6.15m x 2.77m) Neutrally decorated throughout, cupboard with meters inside, gas central heating and double glazing throughout.
Bedroom 4 12' 6" x 10' 9" (3.81m x 3.28m) Neutrally decorated throughout, wood effect laminate flooring. Built in triple sliding door wardrobe. Gas Central Heating and Double Glazing throughout.
Garden Paved patio leading to decking spaced over three levels. Panelled fencing enclosing the garden. Access to the driveway.
Property Location
Similar Properties
Semi-detached house For Sale Hastings Semi-detached house For Sale TN35 Hastings new homes for sale TN35 new homes for sale Flats for sale Hastings Flats To Rent Hastings Flats for sale TN35 Flats to Rent TN35 Hastings estate agents TN35 estate agents



.png)











