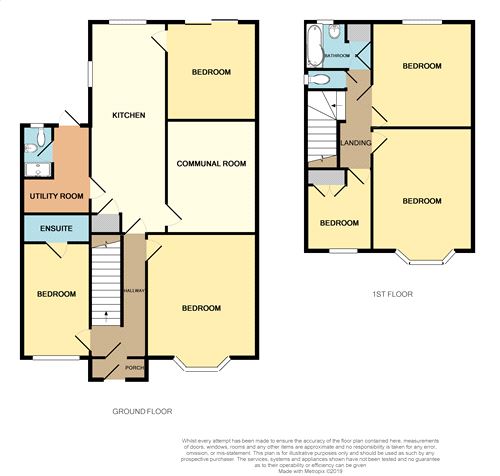6 Bedrooms Semi-detached house for sale in Winchester Road, Delapre, Northampton NN4 | £ 285,000
Overview
| Price: | £ 285,000 |
|---|---|
| Contract type: | For Sale |
| Type: | Semi-detached house |
| County: | Northamptonshire |
| Town: | Northampton |
| Postcode: | NN4 |
| Address: | Winchester Road, Delapre, Northampton NN4 |
| Bathrooms: | 0 |
| Bedrooms: | 6 |
Property Description
Key features:
- Energy Efficiency Rating: D
- 6 Bedroom hmo
- Close To Northampton Uni
- Mature Semi Detached
- Fully Licenced
- One En-suite
- Currently Fully Let
- 10% Return
Main Description
*6 Bedroom hmo* *Fully Let* *Over 10% Return* A mature semi detached property located near the new Northampton Uni with hmo licence. The accommodation briefly comprises entrance hall, kitchen, communal room, utility room, shower room, 6 bedroom with one en suite and a further bathroom with separate W.C. The property also benefits UPVC double glazing, gas radiator heating, off road parking and gardens to rear.
Entrance Hall
Stairs to first flooring landing, tiled flooring, cupboard, radiator, Doors to:
Communal Room
12' x 10' 11" (3.65m x 3.34m) TV point, radiator door to:
Kitchen
23' 3" x 8' (7.08m x 2.44m) Fitted kitchen comprising sink unit with base cupboards below, a range of floor standing cupboards with worktops above, eye level cupboards, plumbing for washing machine, electric cooker, tiled flooring, built in storage cupboard, UPVC double glazed window to side and rear, doors to:
Utility Room
Tiled flooring, radiator, UPVC door to rear, doors to:
Shower Room
Suite comprising shower cubicle, hand wash basin, low level w.C, radiator, UPVC double glazed window to rear.
Bedroom
11' 10" x 7' 7" (3.61m x 2.30m) Radiator, UPVc double glazed window to front, door to:
En Suite
Suite comprising shower cubicle, hand wash basin, low level w.C, vinyl flooring.
Bedroom
10' 6" x 10' 2" (3.19m x 3.11m) Radiator, UPVC double glazed patio doors to rear.
Bedroom
14' 3" into bay x 12' 6" (4.34m x 3.81m) Radiator, UPVC double glazed bay window to front.
First Floor
First Floor Landing
UPVC double glazed window to side, access top loft, doors to:
Bedroom
9' 3" x 7' 6" (2.83m x 2.29m) Radiator, UPVC double glazed window to front.
Bedroom
13' 10" into bay x 11' 9" (4.22m x 3.59m) Radiator, UPVC double glazed bay window to front.
Bedroom
12' 1" x 11' 7" (3.69m x 3.53m) Radiator, UPVC double glazed window to rear.
Bathroom
Suite comprising bath unit with shower unit above, hand wash basin, built in cupboard housing boiler, heated towel rail, tiled flooring & walls, UPVC double glazed window to rear.
Seperate W.C
Low level w.C, UPVC double glazed window to side.
Externally
Front Garden
Mainly laid for off road parking.
Rear Garden
Paved patio leading to lawn.
Property Location
Similar Properties
Semi-detached house For Sale Northampton Semi-detached house For Sale NN4 Northampton new homes for sale NN4 new homes for sale Flats for sale Northampton Flats To Rent Northampton Flats for sale NN4 Flats to Rent NN4 Northampton estate agents NN4 estate agents



.png)











