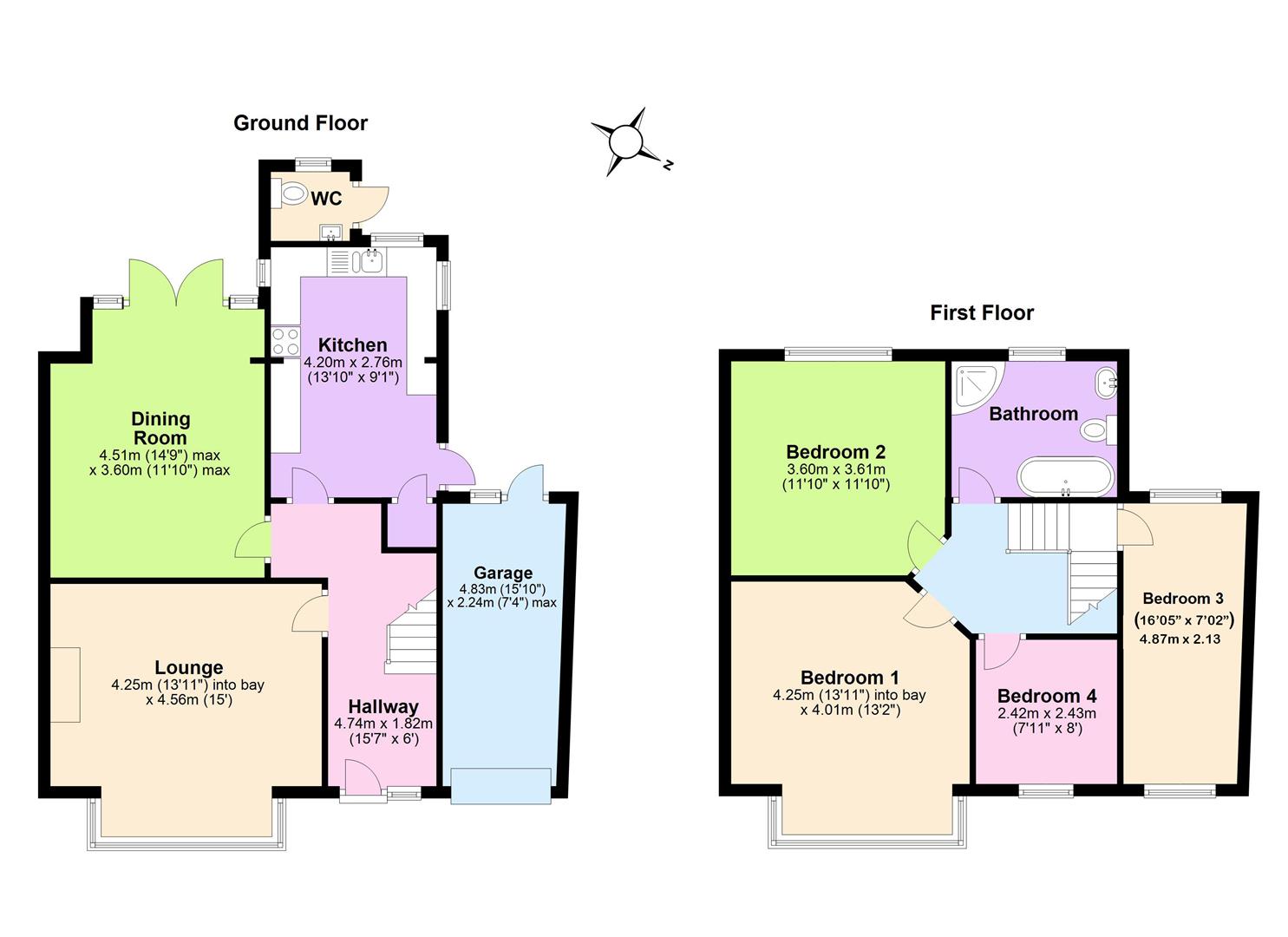4 Bedrooms Semi-detached house for sale in Windborough Road, Carshalton SM5 | £ 635,000
Overview
| Price: | £ 635,000 |
|---|---|
| Contract type: | For Sale |
| Type: | Semi-detached house |
| County: | London |
| Town: | Carshalton |
| Postcode: | SM5 |
| Address: | Windborough Road, Carshalton SM5 |
| Bathrooms: | 1 |
| Bedrooms: | 4 |
Property Description
Situated in a popular residential road in Carshalton on the Hill is this four bedroom extended family home. The property benefits from a 13ft kitchen, two good size reception rooms, a luxury 4 piece bathroom suite, a pretty rear garden with a large summer house, a garage, off street parking and no onward chain
Accommodation
Sheltered Entrance:
Obscure part glazed wooden front door to:
Entrance Hall:
Single panelled radiator, coved ceiling, wall mounted alarm system, security sensor, understairs storage housing meters, wood flooring, wall mounted thermostat.
Lounge: 15’02 x 13’11
UPVC double glazed bay window to front aspect, single panelled radiator, picture rail, coved ceiling, feature fireplace with decorative surround, picture rail.
Dining Room: 14’11 x 12’01
UPVC double glazed windows and patio doors to rear aspect, double panelled radiator, picture rail, serving hatch, wood flooring.
Kitchen: 13’08 x 9’03
Range of wooden wall units with matching cupboards and drawers below, wooden work surfaces with inset stainless steel sink and chrome mixer tap, space for cooker, space and plumbing for washing machine and dishwasher, space for tall standing fridge/freezer, double panelled radiator, wooden effect flooring, larder cupboard, double glazed windows to side and rear aspect, door to garden, wall mounted “Worcester” boiler.
Stairs To 1st Floor Landing:
Fitted carpet, loft access.
Bedroom 1: 14’02 x 13’01
UPVC double glazed bay window to front aspect, single panelled radiator, picture rail, coved ceiling, space for wardrobes.
Bedroom 2: 12’03 x 10’06
UPVC double glazed window to rear aspect, single panelled radiator, fitted carpet, space for wardrobes.
Bedroom 3: 16’05 x 7’02
UPVC double glazed window to front and rear aspect, single panelled radiator, space for wardrobes.
Bedroom 4: 8’09 x 8’00
UPVC double glazed window to front aspect, single panelled radiator, picture rail.
Bathroom:
Modern 4 piece suite comprising tiled cubicle with thermostatic shower, freestanding claw foot bath tub with Victorian style chrome mixer tap and shower attachment, pedestal wash hand basin with chrome taps, low level flush WC, heated towel rail, obscure UPVC double glazed windows to side and rear aspects.
Outside
Rear Garden:
Approximately 60ft mainly laid to lawn with patio border, outside tap, outside WC, access to garage, fence enclosed, garden shed and large summer house (summer house has heating and a power supply)
Garage:
Up and over door.
Property Location
Similar Properties
Semi-detached house For Sale Carshalton Semi-detached house For Sale SM5 Carshalton new homes for sale SM5 new homes for sale Flats for sale Carshalton Flats To Rent Carshalton Flats for sale SM5 Flats to Rent SM5 Carshalton estate agents SM5 estate agents



.png)











