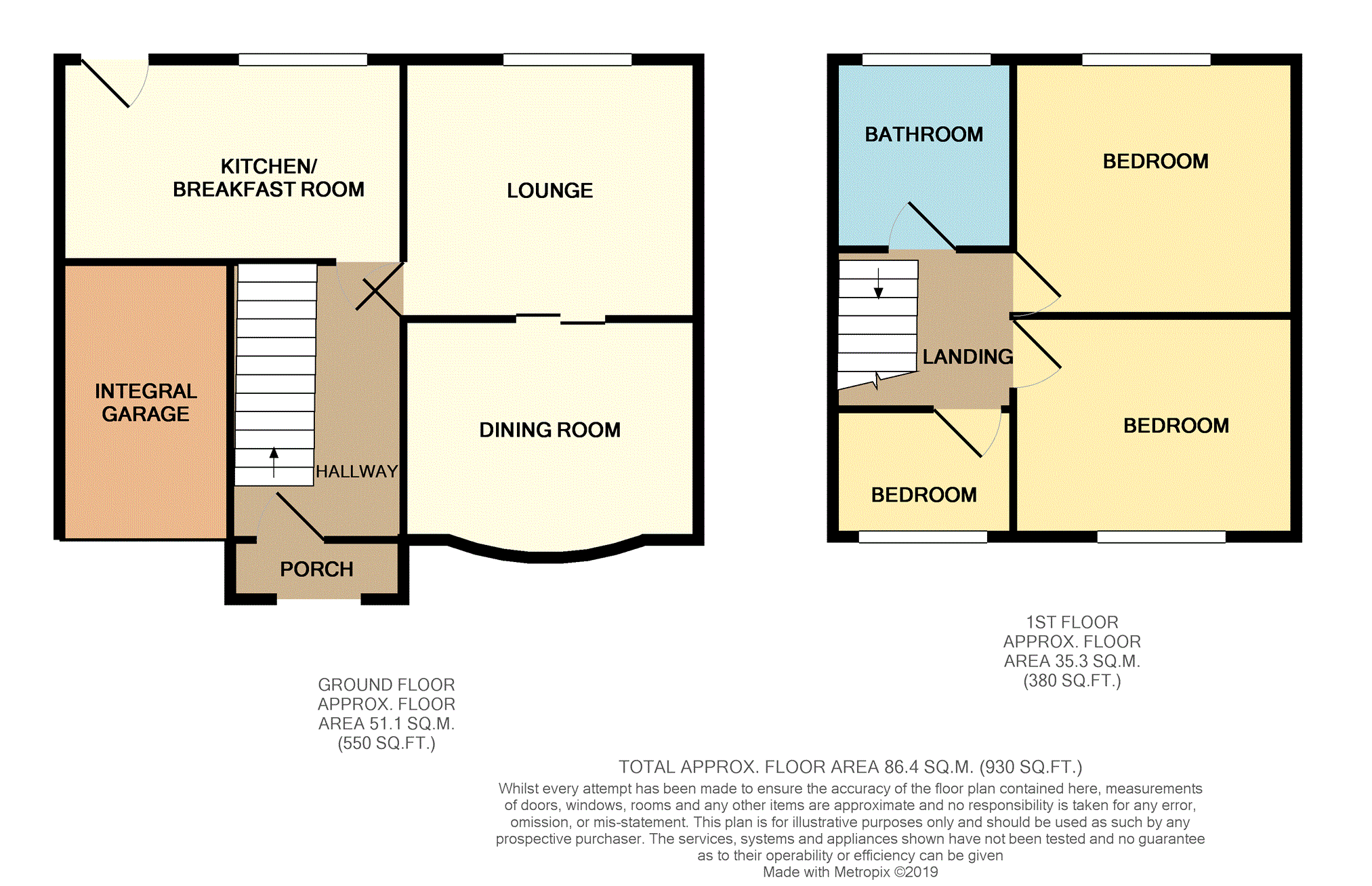3 Bedrooms Semi-detached house for sale in Windermere Road, St. Helens WA11 | £ 140,000
Overview
| Price: | £ 140,000 |
|---|---|
| Contract type: | For Sale |
| Type: | Semi-detached house |
| County: | Merseyside |
| Town: | St. Helens |
| Postcode: | WA11 |
| Address: | Windermere Road, St. Helens WA11 |
| Bathrooms: | 1 |
| Bedrooms: | 3 |
Property Description
Offered with no upward chain this three bedroom semi detached house must be viewed to appreciate the fantastic value for money. Requiring upgrading in areas bit boasting spacious reception rooms and a kitchen diner to the ground floor and three good sized bedrooms along with a bathroom. Mature gardens to the front and rear and garage and driveway.
Perfectly located for any young family with schools of all ages and local shops and supermarkets on your doorstep. Ideally located for commuting by car bus or train to St Helens, Liverpool and Manchester.
Hallway
Door to the front elevation, stairs to the first floor accommodation and radiator.
Lounge
13ft3 10ft7
Double glazed window to the rear elevation, radiator and living flame gas fire in modern surround.
Dining Room
10ft8x11ft11
Double glazed bay window to the front elevation and radiator, double doors into the lounge .
Kitchen
12ft6x 9ft6
Double glazed window to the rear elevation and door allowing access to the rear garden. Fitted with a range of wall and base units incorporating a sink and drainer. Space and plumbing for washing machine . Under stair storage.
Landing
Double glazed window to the side elevation.Access to the, oft and storage housing the boiler.
Bedroom
12ft2x 8ft5
Double glazed window to the front elevation, radiator and fitted wardrobes .
Bedroom Two
12ft5x 8ft10
Double glazed window to the rear elevation and radiator.
Bedroom Three
6ft7x6ft9
Double glazed window to the front elevation and radiator.
Bathroom
Double glazed frosted window to the rear elevation, panelled bath with overhead shower, hand wash basin, wc and radiator.
Off Road Parking
Garage with up and over door. Gated driveway for off road parking.
Gardens
Mature rear garden mainly laid to lawn. Enclosed lawned front garden.
Property Location
Similar Properties
Semi-detached house For Sale St. Helens Semi-detached house For Sale WA11 St. Helens new homes for sale WA11 new homes for sale Flats for sale St. Helens Flats To Rent St. Helens Flats for sale WA11 Flats to Rent WA11 St. Helens estate agents WA11 estate agents



.png)











