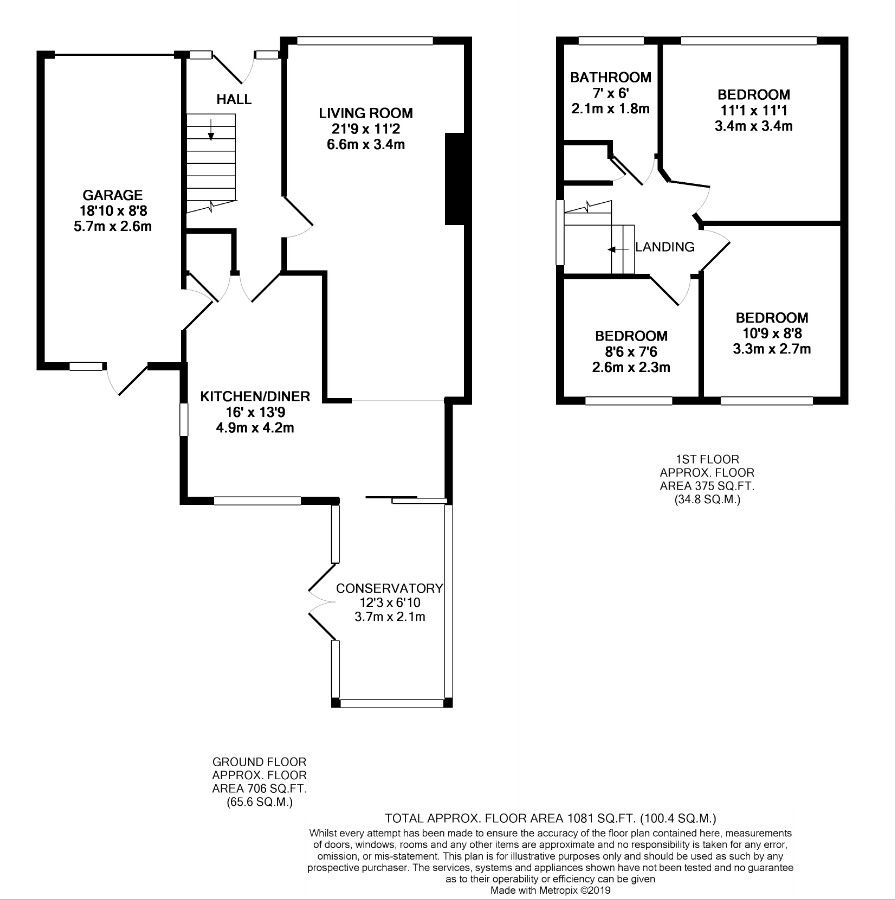3 Bedrooms Semi-detached house for sale in Windhill Old Road, Bradford BD10 | £ 199,950
Overview
| Price: | £ 199,950 |
|---|---|
| Contract type: | For Sale |
| Type: | Semi-detached house |
| County: | West Yorkshire |
| Town: | Bradford |
| Postcode: | BD10 |
| Address: | Windhill Old Road, Bradford BD10 |
| Bathrooms: | 1 |
| Bedrooms: | 3 |
Property Description
Description
Here we have A much sought after extended 3 bedroom semi-detached * rear UPVC dg conservatory * drive and attached garage * private enclosed south facing family friendly garden * an ideal family home * priced realistically for early interest * must be viewed to appreciate the garden and spacious downstairs accommodation * close to local amenities and well regarded schools * nearby canal and woodland walks *
Here we have a great well presented family home comprising, hall, lounge through to a dining room, kitchen, rear uPVC double glazed conservatory, upstairs are 3 bedrooms, bathroom suite. Externally front garden, drive and attached garage, rear private enclosed level garden. Priced realistically to attract early attention.
Entrance: Front door with decorative glazing into the hallway, staircase, radiator.
Lounge through to dining area: 6.6m x 3.4m (21'9 x 11'2). Front uPVC double glazed window, two radiators, coving, wall lights, stone fireplace with a multi-fuel stove,
Kitchen Dining: 4.9m x 4.2m (16'0 x 13'9). Range of wall & base units in beech, work tops with tiling above, pelmet LED down lighting, stainless steel sink with a mixer tap, integrated dishwasher and fridge, stainless steel extractor with matching splash back, induction aeg 4 ring hob, built in stainless steel aeg electric oven (hob and oven installed 2017), fixed breakfast table, radiator, pantry cupboard, uPVC double glazed windows to the side & rear, laminate floor, internal door leads onto the:-
Garage: 5.7m x 2.6m (18'10 x 8'8). Front doors split into two, utility area at rear, plumbed for an auto-washer with space for dryer and freezer, rear uPVC double glazed door & window, Worcester Bosch condensing combi-boiler (installed 2017), under house storage.
Rear uPVC double glazed conservatory: 3.7m x 2.1m (12'3 x 6'10). Access by uPVC double glazed sliding door from the dining area, radiator, laminate floor, ceiling fan, blinds. Side French doors leading out to decked area suitable for al fresco dining.
Landing & Stairs: Side uPVC double glazed window, access into the half boarded roof space, landing storage cupboard.
Bedroom 1: 3.4m x 3.4m (11'1 x 11'1). UPVC double glazed window to front, radiator, coving, fitted wardrobes.
Bedroom 2: 3.3m x 2.7m (10'9 x 8'8). UPVC double glazed window to rear, radiator, laminate floor.
Bedroom 3: 2.6m x 2.3m (8'6 x 7'6). UPVC double glazed window to rear, radiator, laminate floor.
Bathroom: 2.1m x 1.8m (7'0 x 6'0). Three piece suite in white, fully tiled, chrome fittings with thermostatically controlled shower unit over the bath, frosted uPVC double glazed window to front, uPVC cladded ceiling with inset LED lighting, heated chrome towel rail, tiled floor.
Externally: To the front is a low wall, lawned garden, flagged drive to the garage. South facing rear garden is decked from the conservatory, water tap, steps down to the level lawned garden, well stocked borders, shed.
Property Location
Similar Properties
Semi-detached house For Sale Bradford Semi-detached house For Sale BD10 Bradford new homes for sale BD10 new homes for sale Flats for sale Bradford Flats To Rent Bradford Flats for sale BD10 Flats to Rent BD10 Bradford estate agents BD10 estate agents



.png)











