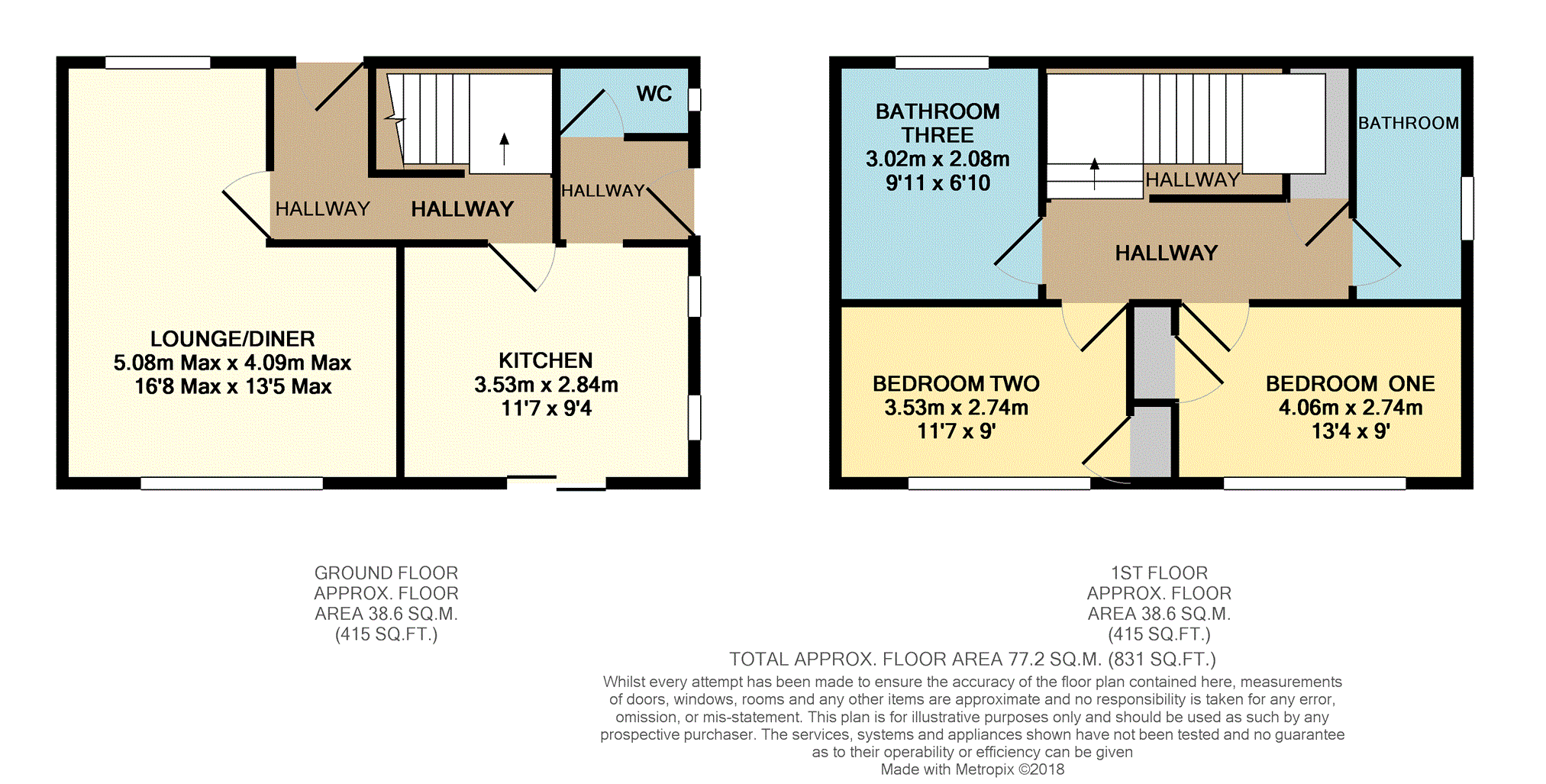3 Bedrooms Semi-detached house for sale in Windmill Copse, Pulborough RH20 | £ 250,000
Overview
| Price: | £ 250,000 |
|---|---|
| Contract type: | For Sale |
| Type: | Semi-detached house |
| County: | West Sussex |
| Town: | Pulborough |
| Postcode: | RH20 |
| Address: | Windmill Copse, Pulborough RH20 |
| Bathrooms: | 1 |
| Bedrooms: | 3 |
Property Description
Guide Price £250,000-£275,00
A spacious three bedroom family home situated in a quite cul de sac and located close to Storrington town centre. The property comprises of a lounge dining room which is double aspect, a kitchen breakfast room and a cloakroom on the ground floor.
Upstairs there are three good sized bedrooms and a family bathroom. Outside to the rear is a large private garden and there is also an area of garden to the front of the property and off street parking on a private driveway
Situated in the heart of the Village and with easy access to the range of local shops which includes a Waitrose and Costa. The village also boasts a library, health centre and a range of pubs, tea shops and eateries. A mainline railway station is located in the adjoining village of Pulborough which also includes a Sainsbury’s and a Tesco. Offered to the market with no onward chain.
Lounge/Dining Room
16ft8(max) x 13ft5(max)
Double aspect room with windows to the front and rear, TV and telephone points and radiator.
Kitchen/Breakfast
11ft7 x9ft4
Wall and floor units with work tops and inset sink with mixer taps and drainer. Space for oven/hob, washing machine tumble dryer and fridge/freezer. Double glazed sliding doors to garden and two further windows to the side with a side access door and access to the ground floor cloakroom.
Downstairs Cloakroom
Low level WC, radiator and window to front.
First Floor Landing
With loft access hatch and window to front.
Bedroom One
13ft4 x 9ft5
Window to rear and radiator and built in cupboard.
Bedroom Two
11ft10 x 9ft4
Window to rear and radiator, built in cupboard.
Bedroom Three
9ft11 x 6ft10
Window to front and radiator.
Bathroom
Panel enclosed bath with taps and shower attachment. Low level WC and wash hand basin, radiator and window to side.
Rear Garden
Mainly lawn with hedge borders with trees and plants and a brick built storage shed and access to the front of the property.
Front Garden
An area of front garden has a hedge border and pathway to the front door.
Off Road Parking
For one car on a driveway.
Property Location
Similar Properties
Semi-detached house For Sale Pulborough Semi-detached house For Sale RH20 Pulborough new homes for sale RH20 new homes for sale Flats for sale Pulborough Flats To Rent Pulborough Flats for sale RH20 Flats to Rent RH20 Pulborough estate agents RH20 estate agents



.png)


