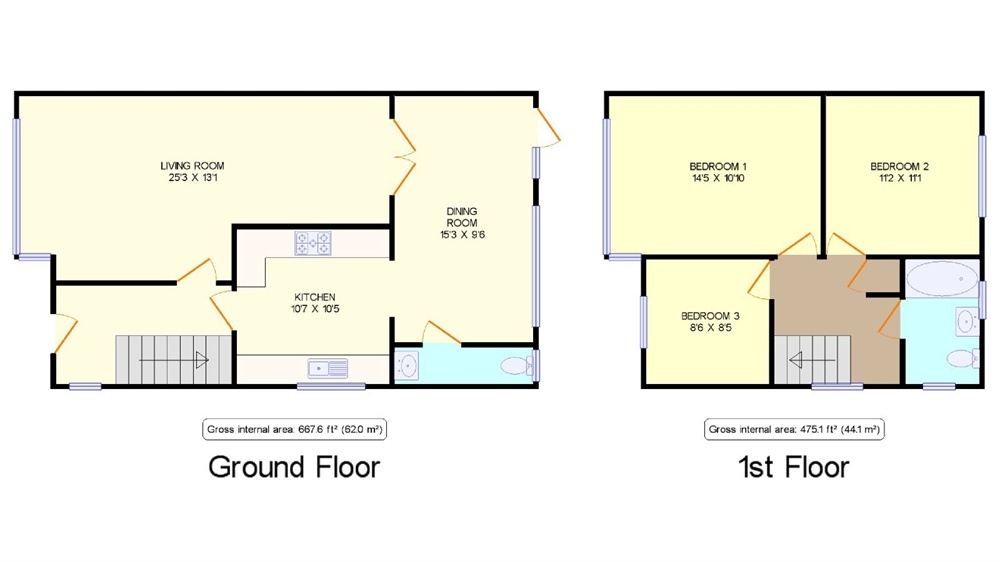3 Bedrooms Semi-detached house for sale in Windmill Lane, Bushey Heath, Bushey, Hertfordshire WD23 | £ 565,000
Overview
| Price: | £ 565,000 |
|---|---|
| Contract type: | For Sale |
| Type: | Semi-detached house |
| County: | Hertfordshire |
| Town: | Bushey |
| Postcode: | WD23 |
| Address: | Windmill Lane, Bushey Heath, Bushey, Hertfordshire WD23 |
| Bathrooms: | 0 |
| Bedrooms: | 3 |
Property Description
An extended larger style family home in the highly sought after bushey heath area which has been considerably improved by the current owners. The property is situated in a popular residential area close to Bushey Heath High Street with its selection of shops, restaurants, transport services and places of worship and within easy reach of renowned primary and secondary schools. For commuters, Bushey Mainline and Stanmore Underground Stations are both within a few miles and the A41, M1 & M25 road networks are easily accessible.
Entrance Hall
Double glazed front door, staircase leading to the first floor, radiator, understairs storage cupboard, double glazed window to the side.
Living Room
25' 3" x 13' 1" (7.70m x 3.99m) Double glazed window to the front, two radiators, tv socket, doors leading to the dining room.
Dining Room
15' 3" x 9' 6" (4.65m x 2.90m) Double glazed door and two large windows to the rear, two radiators, door to the downstairs wet room/cloakroom, opening to the kitchen.
Kitchen
10' 7" x 10' 5" (3.23m x 3.18m) Beautifully fitted with a modern range of units incorporating cupboards and drawers with soft close doors and work surfaces, single drainer stainless steel sink unit with mixer taps giving the option of dispensing purified cold and instant hot water, fitted stainless steel five ring gas hob, electric oven, microwave and cooker hood, fitted washing machine and dishwasher, wall mounted 'Worcester' gas boiler, double glazed window to the side, tall radiator.
Wet Room/Cloakroom
9' 6" x 2' 6" (2.90m x 0.76m) Fully tiled walls and flooring, thermostatic shower unit, low level wc, vanity wash hand basin, chrome laddered radiator, double glazed window to the rear.
Landing
Airing cupboard, hatch to the insulated loft space, doors to all rooms.
Bedroom One
14' 5" x 10' 10" (4.39m x 3.30m) Extensive range of fitted wardrobes, storage cupboards and matching bedside units, double glazed window to the front, radiator.
Bedroom Two
11' 2" x 11' (3.40m x 3.35m) Fitted wardrobes, double glazed window to the rear, radiator.
Bedroom Three
8' 6" x 8' 5" (2.59m x 2.57m) Double glazed window to the front, radiator.
Bathroom
8' 5" x 5' (2.57m x 1.52m) White suite comprising, panelled bath with mixer taps and a shower attachment, vanity wash hand basin and low level wc, glass shower screen over the bath, double glazed windows to the side and rear, chrome laddered radiator.
Front Garden
Lawned area, various plants and shrubs, shared driveway leading to a parking space and single garage.
Rear Garden
Laid mainly to lawn and enclosed to all sides with panel fencing, various plants and shrubs, large timber decking area with steps leading up to the property, side gated access.
Garage
This is approached from a shared driveway and has a metal up and over door.
Property Location
Similar Properties
Semi-detached house For Sale Bushey Semi-detached house For Sale WD23 Bushey new homes for sale WD23 new homes for sale Flats for sale Bushey Flats To Rent Bushey Flats for sale WD23 Flats to Rent WD23 Bushey estate agents WD23 estate agents



.png)











