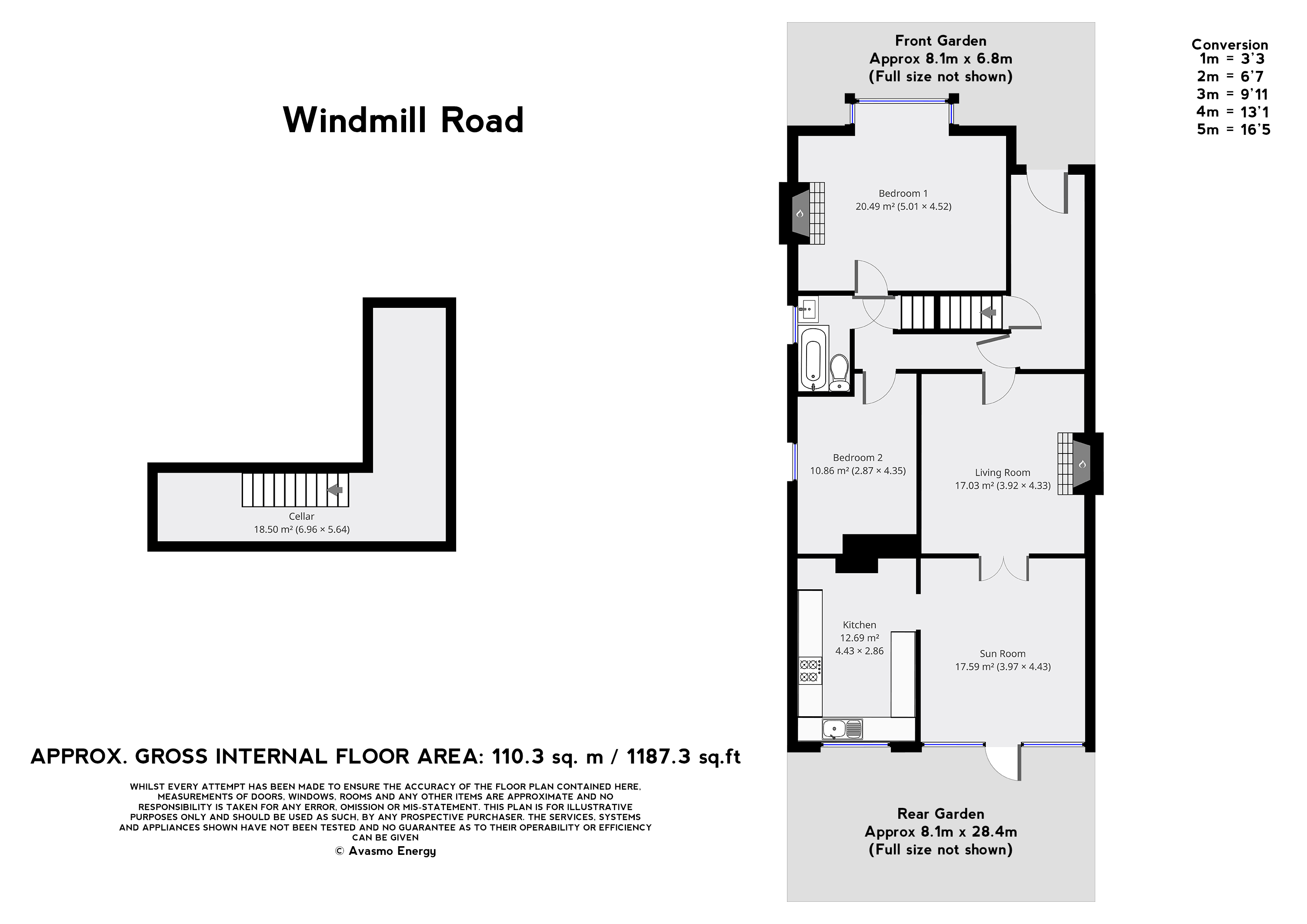4 Bedrooms Semi-detached house for sale in Windmill Road, Brentford TW8 | £ 860,000
Overview
| Price: | £ 860,000 |
|---|---|
| Contract type: | For Sale |
| Type: | Semi-detached house |
| County: | London |
| Town: | Brentford |
| Postcode: | TW8 |
| Address: | Windmill Road, Brentford TW8 |
| Bathrooms: | 2 |
| Bedrooms: | 4 |
Property Description
Eaves storage 19' 9" x 13' 3" (6.02m x 4.06m)
loft room 21' 7" x 12' 10" (6.58m x 3.92m)
master bedroom 12' 10" x 14' 2" (3.92m x 4.34m)
kitchen 9' 5" x 8' 5" (2.88m x 2.59m)
bedroom 2 7' 3" x 12' 4" (2.21m x 3.78m)
living room 15' 0" x 12' 4" (4.59m x 3.78m)
cellar 22' 10" x 18' 6" (6.96m x 5.64m)
front garden 26' 6" x 22' 3" (8.1m x 6.8m)
master bedroom 16' 5" x 14' 9" (5.01m x 4.52m)
bedroom 2 9' 4" x 14' 3" (2.87m x 4.35m)
rear garden 26' 6" x 93' 2" (8.1m x 28.4m)
sun room 13' 0" x 14' 6" (3.97m x 4.43m)
living room 12' 10" x 14' 2" (3.92m x 4.33m)
viewing A must to appreciate size of the property - chain free
Ground Floor:
* Entrance door to hallway with original tiled floor and fireplace.
* Stairs leading to First floor apartment
* Door to ground floor flat
* Living room with original fireplace, coved ceiling and ceiling rose.
* Doors leading to conservatory with tiled floor.
* Doorway leading to spacious kitchen.
* Fitted kitchen with oven, hob with extractor over, fitted fridge and space for washing machine
* Master bedroom - sash windows to front, coved ceiling, ceiling rose
* Second bedroom - single sash windows to side.
* Bathroom - bath with shower over, wash hand basin, low level wc.
* Door leading down to cellar - exposed brick, storage space.
First Floor:
* WC room with cupboard housing meters, sash window to the side, laminate flooring.
* Part tiled bathroom with overhead shower including wash hand basin and frosted windows to the side.
* Kitchen - space for fridge freezer/washing machine, eye level units, partly tiled walls, tiled floor, fitted oven and hob with extractor over.
* Doors leading to spacious master bedroom with sash windows to the rear,
* Storage cupboard with water tank and meters.
* Large living room with part tiled fireplace, shelving units and sash windows to the front.
* Second bedroom with floor to ceiling fitted wardrobe & sash windows to the front.
Loft Room:
* Stairs leading to top floor spacious third room including velux window to rear and fitted double wardrobe.
* Eaves Storage.
Edwardian family house set over 4 floors. Currently the property is set up as 2 separate flats;
Property Location
Similar Properties
Semi-detached house For Sale Brentford Semi-detached house For Sale TW8 Brentford new homes for sale TW8 new homes for sale Flats for sale Brentford Flats To Rent Brentford Flats for sale TW8 Flats to Rent TW8 Brentford estate agents TW8 estate agents



.png)









