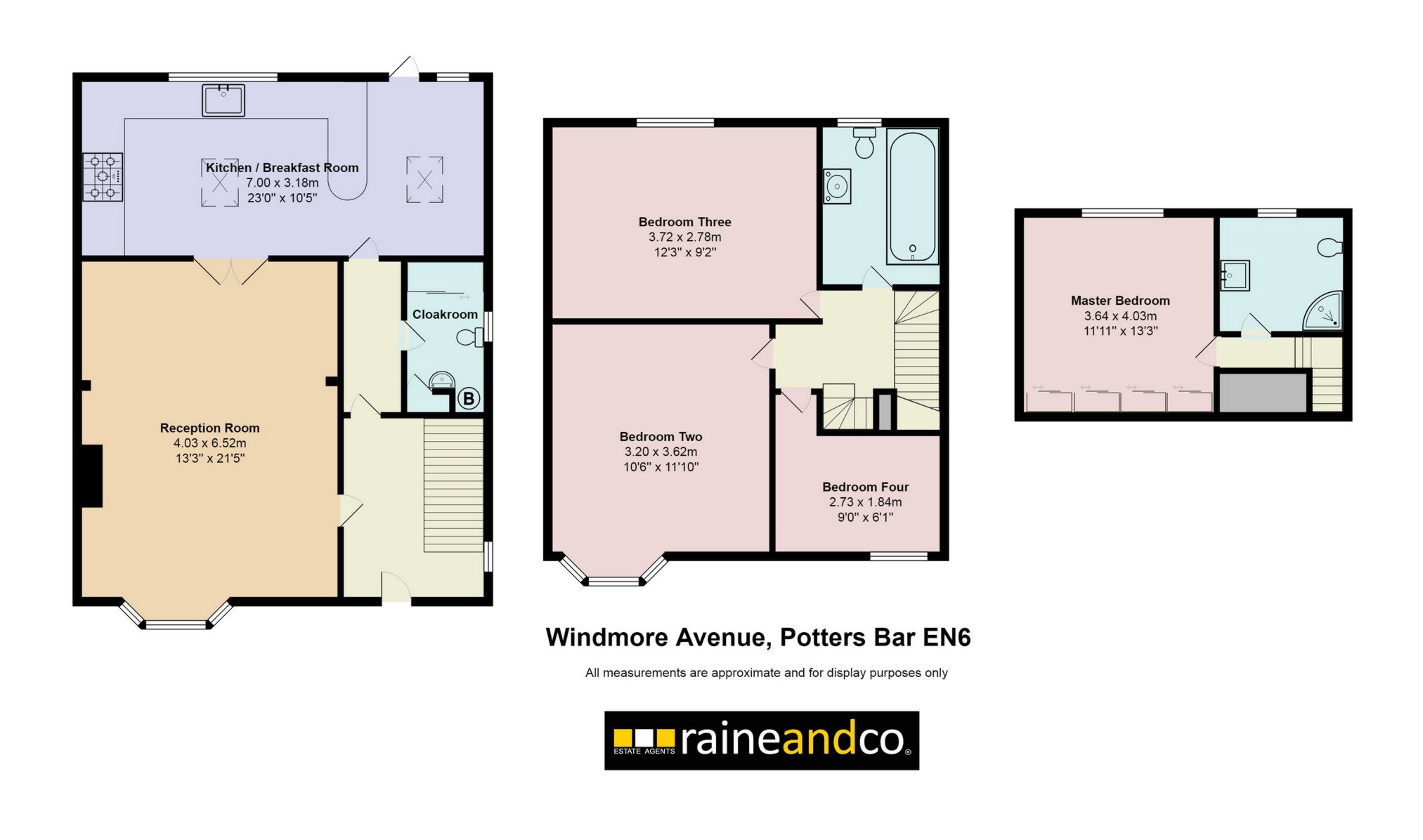4 Bedrooms Semi-detached house for sale in Windmore Avenue, Potters Bar EN6 | £ 685,000
Overview
| Price: | £ 685,000 |
|---|---|
| Contract type: | For Sale |
| Type: | Semi-detached house |
| County: | Hertfordshire |
| Town: | Potters Bar |
| Postcode: | EN6 |
| Address: | Windmore Avenue, Potters Bar EN6 |
| Bathrooms: | 2 |
| Bedrooms: | 4 |
Property Description
Detailed Description
Arranged over three floors, an immaculately presented and significantly extended four bedroom semi-detached house. Benefits include a Lounge/Family Room, Kitchen/ Dining Room, Utility Room, Downstairs W.C and Master Bedroom with En-Suite. Internal viewing is highly recommended.
Entrance Hall : Property entered through front door. Window to side. Stairs to first floor. Under stairs storage cupboard. Radiators. Wood laminate flooring.
Lounge/Family Room : 6.52m x 4.06m (21'5" x 13'4"), Bay window to front. Radiators. Wood laminate flooring. Double glass doors into Kitchen.
Kitchen/Dining Room : 7.01m x 3.18m (22'12" x 10'5"), Door to Rear Garden. Two velux windows. Cream wall and base units with wood work surface and tiled splash backs. Single Butler sink. Built in dishwasher. Oven with six ring gas hobs. Wood laminate flooring.
Cloakroom/Utility Room : 2.20m x 2.16m (7'3" x 7'1"), Window to side. Low level w/c. Wash hand basin. Wall mounted Valliant boiler. Extractor fan. Tiled flooring. The utility area is accessed via sliding doors inside the cloakroom, space for a washing machine and tumble dryer.
First Floor Landing : Window to side. Stairs to second floor. Carpet flooring.
Bedroom Two : 3.62m x 3.21m (11'11" x 10'6"), Window to front. Radiator. Carpet flooring.
Bedroom Three : 3.73m x 2.79m (12'3" x 9'2"), Window to rear. Radiator. Carpet flooring.
Bedroom Four : 2.74m x 1.84m (8'12" x 6'0"), Window to front. Double radiator. Carpet
Family Bathroom : Window to rear. Low level w/c. Wash hand basin in vanity unit. Panel enclosed bath with multi-jet shower over. Fully tiled.
Master Bedroom : 4.04m x 3.65m (13'3" x 11'12"), Window to rear. Built in wardrobes with glass sliding doors. Carpet flooring.
En-suite : Frosted window to rear. Separate shower cubicle. Wash hand basin with LED vanity mirror. Low level W.C. Radiator. Fully tiled. Tiled flooring.
Rear Garden : Westerly facing. Laid to lawn. Flower bed borders with shrubs and trees. Patio area. Summer house (24x8ft).
Front Garden : Off street parking for three cars. Pressed concrete tiled driveway.
Property Location
Similar Properties
Semi-detached house For Sale Potters Bar Semi-detached house For Sale EN6 Potters Bar new homes for sale EN6 new homes for sale Flats for sale Potters Bar Flats To Rent Potters Bar Flats for sale EN6 Flats to Rent EN6 Potters Bar estate agents EN6 estate agents



.png)











