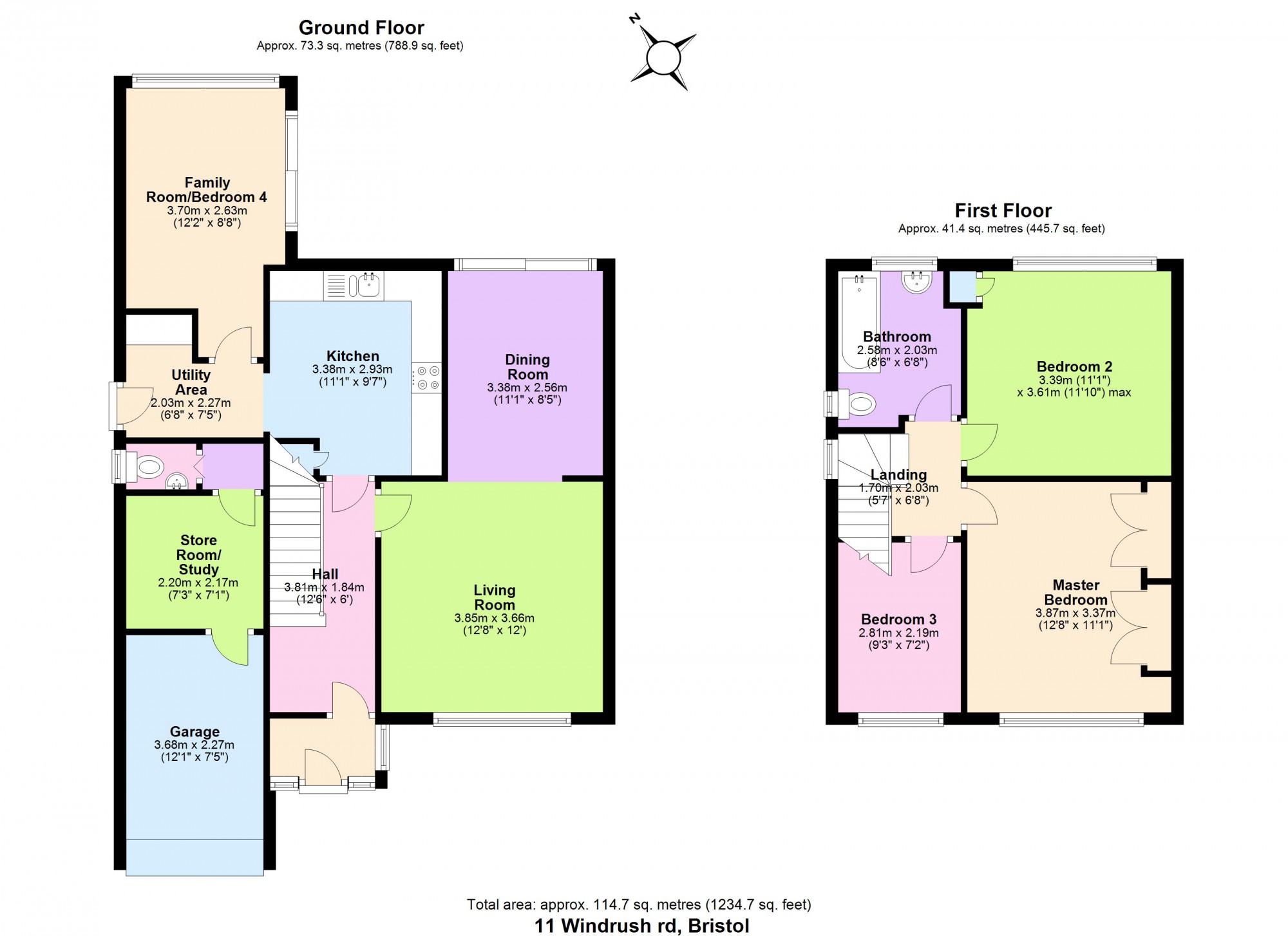3 Bedrooms Semi-detached house for sale in Windrush Road, Keynsham BS31 | £ 369,950
Overview
| Price: | £ 369,950 |
|---|---|
| Contract type: | For Sale |
| Type: | Semi-detached house |
| County: | Bristol |
| Town: | Bristol |
| Postcode: | BS31 |
| Address: | Windrush Road, Keynsham BS31 |
| Bathrooms: | 1 |
| Bedrooms: | 3 |
Property Description
A well presented 3 / 4 bedroom semi detached property situated within easy walking distance to the well regarded Wellsway secondary school and Chandag primary school along with local shops and amenities. This ideal family home benefits from an enclosed rear garden, UPVC double glazing, gas fired central hearing and a single garage with off street parking. An internal inspection is highly recommended to appreciate this great home.
Keynsham is ideally situated between Bristol and Bath, is well serviced by good road and rail networks. Keynsham High Street offers a variety of shops, public houses and restaurants. It has an award winning Memorial Park together with excellent primary and secondary schools
Entrance via obscured uPVC double glazed front door with matching side panels and window to front aspect into
Covered porch
Tiled floor, further obscured uPVC double glazed front door with matching side panel into
hallway 3.81m x 1.84m (12ft 6 x 6ft)
Stairs rising to first floor landing, coving, radiator, wood effect flooring, under stairs storage cupboard, doors to
living room 3.85m x 3.66m (12ft 8 x 12ft)
uPVC double glazed window to front aspect, single radiator, coving, inset spots, contemporary electric fire, archway to
dining room 3.38m x 2.56m (11ft 1 x 8ft 5)
Singe radiator, coving, inset spots, sliding uPVC double glazed patio doors to rear garden.
Kitchen 3.38m x 2.93m (11ft 1 x 9ft 7)
uPVC double glazed window to rear aspect, a range of wall and floor units with roll edge work surface over, 1 1/4 bowl stainless steel sink drainer unit with chrome mixer taps over, tiled splash backs, space for electric cooker with fitted extractor over, space for full sized dishwasher, space for freestanding fridge freezer, tiled flooring, larder cupboard with shelving, opening to
utility area 2.03m x 2.27m (6ft 8 x 7ft 5)
uPVC obscured glazed pedestrian door giving access to the side of the property, tiled flooring, single radiator, coving, plumbing for white goods including automatic washing machine and tumble drier, door to downstairs w/c, door to
family room/bedroom four 3.7m x 2.6m (12ft 2 x 8ft 6)
uPVC double glazed window to rear aspect, uPVC double glazed sliding doors to patio and rear garden, wood effect flooring, coving, double radiator.
Downstairs W/C
Obscured uPVC double glazed window to side aspect, low level w/c, wash hand basin, single radiator, access with slight step down into
store/study 2.20m x 2.17m (7ft 3 x 7ft 1)
Access to
garage 3.68m x 2.27m (12ft 1 x 7ft 5)
Metal up and over door, obscured double glazed window to side aspect.
First floor landing
UPVC obscured double glazed window to side aspect, coving, access to loft space housing Vailiant combination boiler, doors to
master bedroom 3.87m x 3.37m (12ft 8 x 11ft 1)
uPVC double glazed window to front aspect, single radiator, coving, inset spots, storage facilities.
Bedroom two 3.39m x 3.61m (11ft 1 x 11ft 10)
uPVC double glazed window to rear aspect, single radiator, coving, airing cupboard with wooden shelving for linen, single radiator.
Bedroom three 2.81m x 2.19m (9ft 3 x 7ft 2)
uPVC double glazed window to front aspect, single radiator, coving, over stairs storage cupboard.
Family bathroom 2.58m x 2.03m (8ft 6 x 6ft 8)
Dual aspect obscured uPVC double glazed windows to rear and side aspects, suite comprising close coupled w/c, panelled bath with mains Mira shower over, pedestal wash hand basin with chrome mixer taps over, mostly tiled, chrome heated towel rail, tile effect flooring, inset spots and extractor.
Outside
The front of the property has a driveway providing off street parking and access to the single garage, the remainder is laid mainly to gravel providing extra off street parking, enclosed by a low level trellis fence with low growing shrubs and a clipped laurel hedge. The rear garden has a patio area adjacent to the property ideal for outside furniture, a slabbed pathway leads to further patio and seating area at the bottom of the garden. The remainder is laid mainly to a level lawn with planted borders, clipped hedging, bamboo and various plants and shrubs. A garden shed is also included in the sale. The rear garden is enclosed by wood panel fencing with concrete posts and gravel boards, with pedestrian access to the side of the property.
Directions
From Keynsham High Street turning left at the mini roundabout onto Bath Hill, proceed over two further mini roundabouts at the third adjacent to The New Inn public house take first exit continuing on Bath Road. Beyond the Esso Petrol Station on the right hand side turn right into Chandag Road take the third turning on the left hand side into Windrush Road and the property can be found on the left and can be recognised by an Eveleighs For Sale Board.
Property Location
Similar Properties
Semi-detached house For Sale Bristol Semi-detached house For Sale BS31 Bristol new homes for sale BS31 new homes for sale Flats for sale Bristol Flats To Rent Bristol Flats for sale BS31 Flats to Rent BS31 Bristol estate agents BS31 estate agents



.png)











