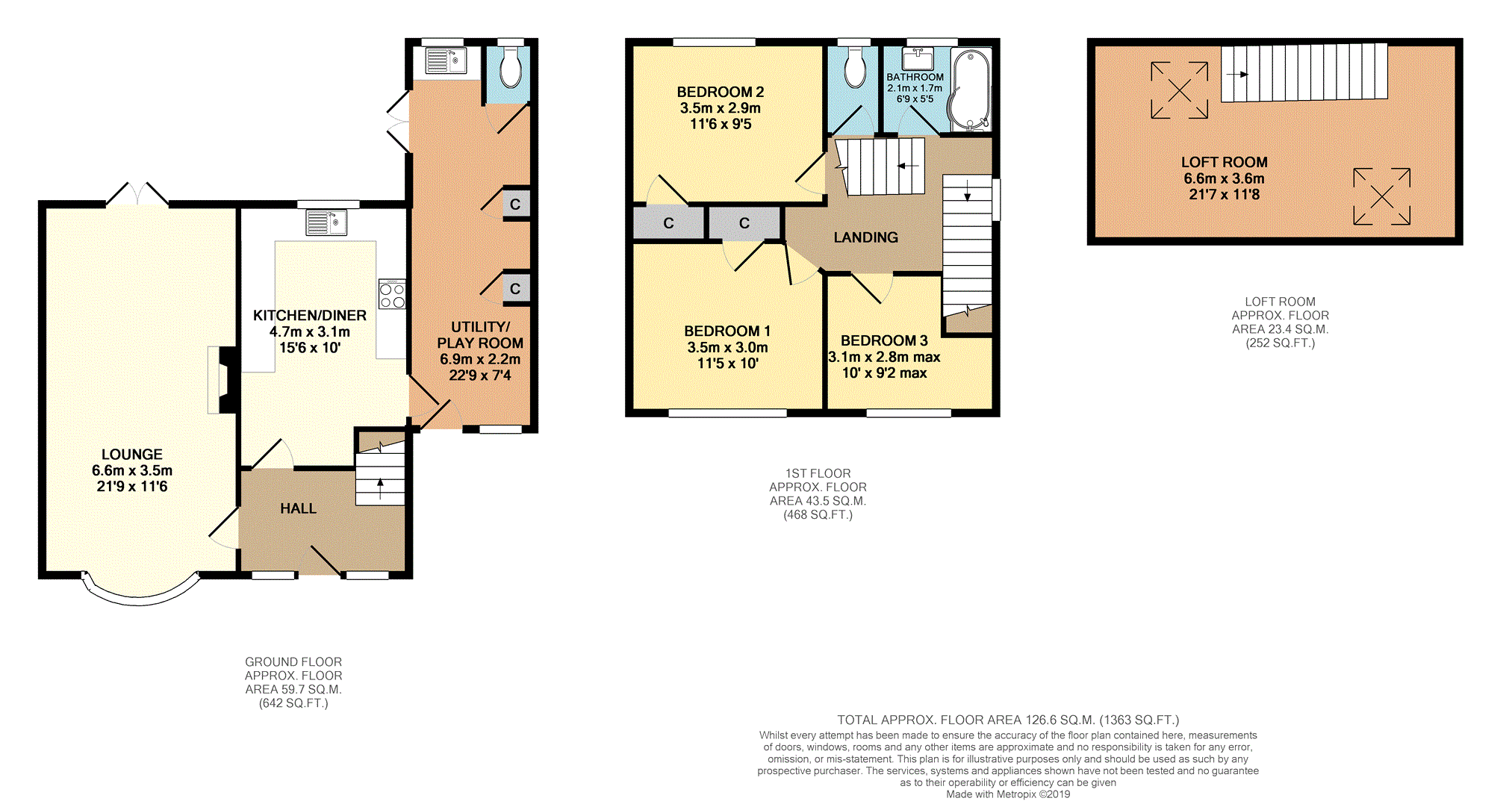3 Bedrooms Semi-detached house for sale in Windsor Close, Beverley HU17 | £ 200,000
Overview
| Price: | £ 200,000 |
|---|---|
| Contract type: | For Sale |
| Type: | Semi-detached house |
| County: | East Riding of Yorkshire |
| Town: | Beverley |
| Postcode: | HU17 |
| Address: | Windsor Close, Beverley HU17 |
| Bathrooms: | 1 |
| Bedrooms: | 3 |
Property Description
**guide price £200 - £205K**
you must view 6 windsor close beverley today! Do not miss out on this delightful home.
Set within walking distance of beverley town centre this absolutely superb three bedroom semi-detached home is very well presented throughout and perfect for families, first time buyers and couples alike.
The property is situated on a quiet cul-de-sac in this popular area of Beverley close to the town centre, local schools and a great range of amenities with great road & rail links to Hull City Centre and the East Coast. Swinemoor Primary School, being rated 'outstanding' by ofsted.
The accommodation comprises of a hall, lounge with doors leading onto the larger than average garden which is not overlooked, kitchen/diner, large utility/play room & downstairs W.C. To the ground floor and three good sized bedrooms and modern bathroom with separate W.C. To the first floor. Finally there is a wonderful loft room (currently used as additional 4th bedroom/study/playroom as it runs along the full length of the property) which has no planning permission, with pull down wooden staircase. The property is UPVC double glazed with gas central heating throughout and has the benefit of having 'external wall render insulation' added Towards the end of 2017, with significant cost to the present owners.
To the outside is a front garden with mature shrubs and a driveway providing off-road parking for 3/4 cars and a delightful very well maintained, not overlooked to the rear, enclosed garden mostly laid to lawn with hedging, a paved patio area and a shed for storage.
Internal viewing is highly recommended to fully appreciate the accommodation on offer.
Hall
UPVC double glazed windows & entrance door to the front, access to lounge & kitchen/diner, stairs to first floor.
Lounge
21'9” x 11’6”
UPVC double glazed bow window to the front aspect, electric log burner, coving to the ceiling, two radiators, UPVC double glazed french doors to rear garden.
Kitchen/Diner
15’6” x 10’0”
UPVC double glazed window to the rear aspect, fitted with a range of wall & base units, complimentary work surfaces, space for freestanding cooker, extractor hood, sink/drainer & mixer tap, inbuilt wine rack. The kitchen is also plumbed for dishwasher, space for tumble dryer & fridge, dining area, access to utility/play room.
Utility Room
22’9” x 7'4”
Entrance door to the front, UPVC double glazed windows to the front & rear aspects, wall & base units, work surface, sink/drainer & mixer tap, plumbed for washing machine, space for fridge/ freezer, also used as a play room, thermostat gas heater, UPVC double glazed french doors to rear garden.
W.C.
3'6” x 2'10”
UPVC double glazed window to the rear aspect, low level W.C.
Bedroom One
11’5” x 10'0”
UPVC double glazed window to the front aspect, double bedroom, fitted wardrobes, drawers & over bed storage, radiator.
Bedroom Two
11'6” x 9’5”
UPVC double glazed window to the rear, double bedroom, built in storage cupboard, radiator.
Bedroom Three
10’0” x 9’2” max
UPVC double glazed window to the front aspect, single bedroom, radiator.
Bathroom
6’9” x 5’5”
UPVC double glazed frosted window to the rear aspect, white two piece suite comprising of P shaped bath with shower over & vanity wash hand basin, part tiled walls, radiator.
Upstairs W.C.
5’5” x 2’5”
UPVC double glazed window to the rear aspect, low level W.C.
Loft Room
22’2” x 11’7”
Accessed via loft hatch with pull down sturdy wooden staircase, two velux windows, built in shelving, fitted with electricity for power & lighting, no planning permission.
Outside
To the outside there is a front garden with mature shrubs and a driveway providing off-road parking for3/4 cars and a well maintained enclosed rear garden mostly laid to lawn with hedging, a paved patio area and a shed for storage.
Lease Information
We have been informed this property is a freehold property. This information needs to be checked by your solicitor upon agreed sale.
Property Location
Similar Properties
Semi-detached house For Sale Beverley Semi-detached house For Sale HU17 Beverley new homes for sale HU17 new homes for sale Flats for sale Beverley Flats To Rent Beverley Flats for sale HU17 Flats to Rent HU17 Beverley estate agents HU17 estate agents



.png)




