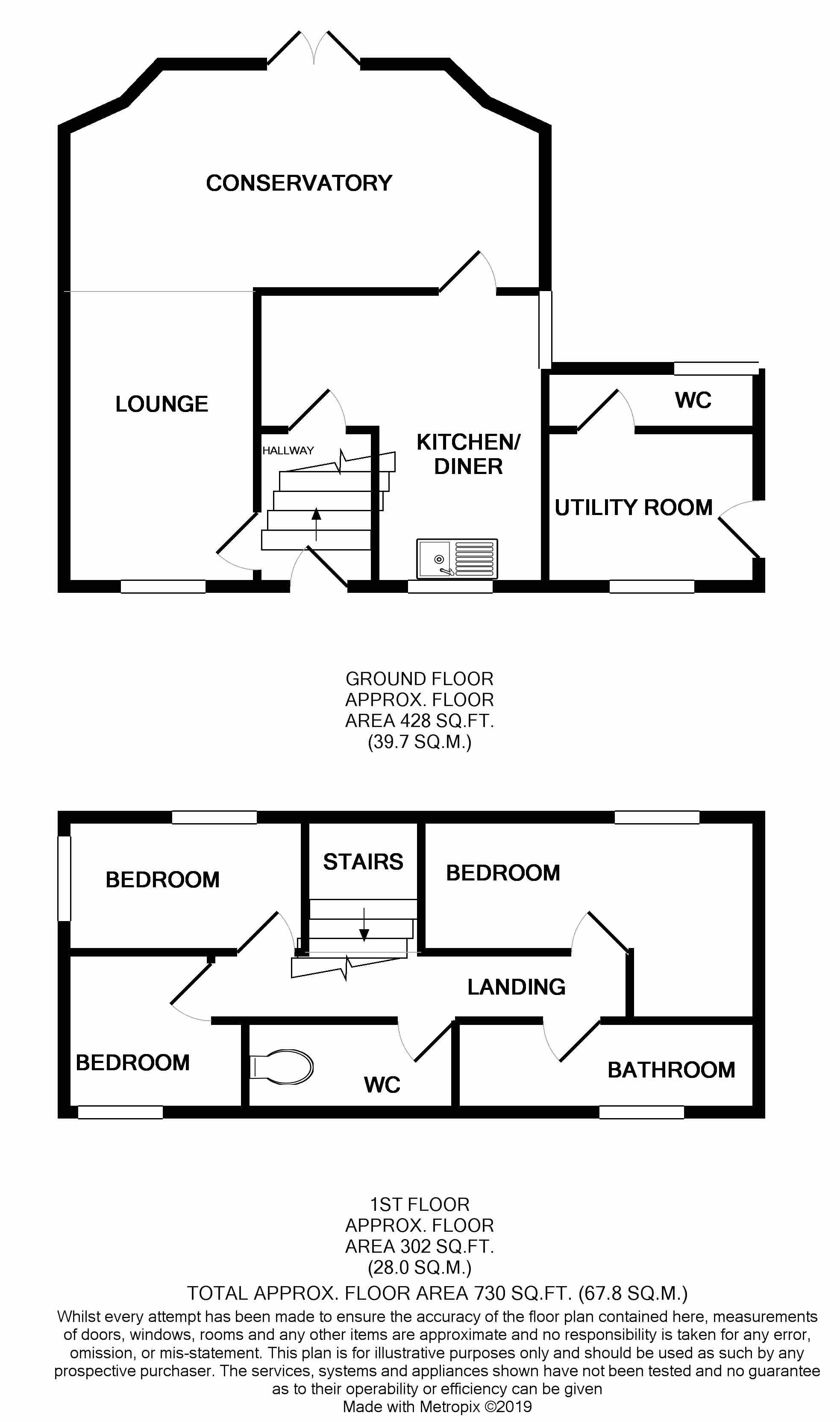3 Bedrooms Semi-detached house for sale in Windsor Close, Collingham, Newark NG23 | £ 165,000
Overview
| Price: | £ 165,000 |
|---|---|
| Contract type: | For Sale |
| Type: | Semi-detached house |
| County: | Nottinghamshire |
| Town: | Newark |
| Postcode: | NG23 |
| Address: | Windsor Close, Collingham, Newark NG23 |
| Bathrooms: | 1 |
| Bedrooms: | 3 |
Property Description
Description ***dont miss this opportunity***This immaculate three bedroom semi detached property which has so much to offer in the well sought after village of Collingham. The property briefly comprises of a lounge, kitchen / diner, kitchen, utility room, ground floor cloakroom, conservatory with three double bedrooms and family bathroom. The property has the benefit of solar panels and gardens to the front and rear with gated off road parking.
Entrance The property is either entered through the main front upvc door into a carpeted hallway or through the side entrance into the utility room.
Lounge 10' 2" x 17' 10" (3.11m x 5.46m) The lounge is the front and rear facing with a upvc bay window to the front aspect and open plan into the conservatory to the rear. The lounge has carpet, electric and tv points, and radiator.
Kitchen / diner 14' 5" x 17' 10" (4.41m x 5.46m) The kitchen comprises of white wall and base units with a five ring gas hob and oven, stainless steel sink with drainer facing the front aspect of the property. The dining room has part tongue and groove white painted wood walls, tiled flooring and under stairs cupboard. The conservatory can be entered from the dining room.
Utility 6' 2" x 9' 10" (1.89m x 3.00m) The utility offers additional space for white goods and is situated in the extension part of the house with side access through the upvc door.
Cloakroom 3' 2" x 6' 2" (0.98m x 1.88m) A white wc and hand basin, tiled floor and part tiled walls.
Conservatory 9' 10" x 17' 6" (3.00m x 5.34m) A great addition to the living space with a upvc conservatory built on a brick dwarf wall, laminate flooring with electric socket, radiator and lighting. French doors leading to the rear garden.
Landing Carpeted stairs and landing leading to the first floor.
Master bedroom 10' 2" x 12' 0" (3.47m x 3.67m) The master bedroom is a double bedroom front facing with carpet, radiator and electric sockets.
Bedroom two A double bedroom front facing with built in wardrobes, carpet, electric points and radiator.
Bedroom three 7' 10" x 8' 1" (2.41m x 2.48m) A double bedroom rear facing with carpet, radiator and upvc window.
Separate W C 5' 1" x 3' 1" (1.55m x 0.94m) A separate cloakroom with hand basin and wc.
Bathroom 8' 0" x 5' 6" (2.46m x 1.70m) The bathroom comprises of a three piece bathroom suit, part tiled walls and a seperate walk in shower cubicle with a gravity fed shower.
Outside To the front garden consists of a lawn with established shrubs and a concrete driveway and is fully enclosed with fencing and double gates. The rear of the property is entered through a wrought iron gate onto a patio area leading to the lawn and flower bed with established shrubs. The garden is fully enclosed with fencing.
Property Location
Similar Properties
Semi-detached house For Sale Newark Semi-detached house For Sale NG23 Newark new homes for sale NG23 new homes for sale Flats for sale Newark Flats To Rent Newark Flats for sale NG23 Flats to Rent NG23 Newark estate agents NG23 estate agents



.png)











