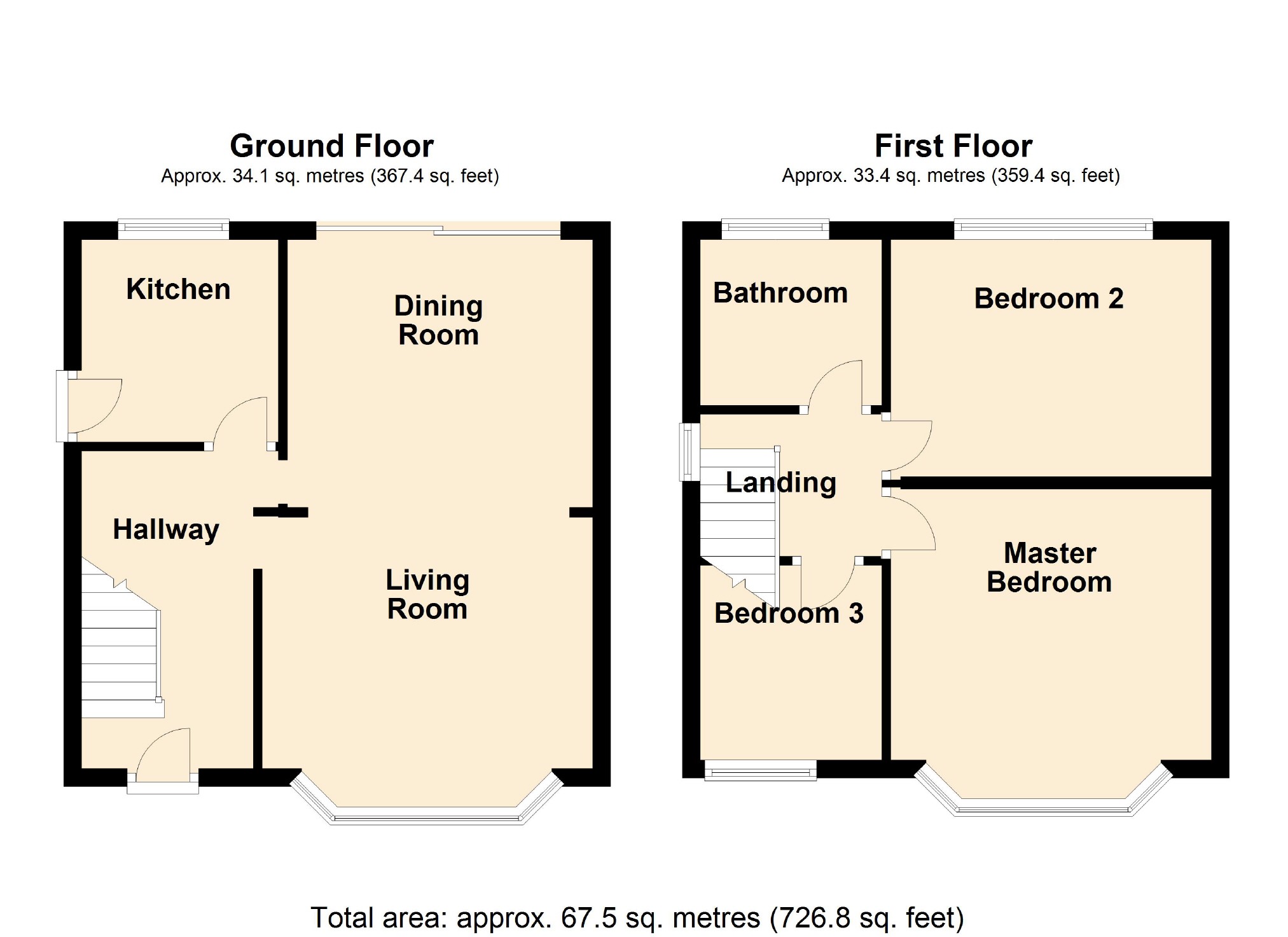3 Bedrooms Semi-detached house for sale in Windsor Drive, Bredbury, Stockport SK6 | £ 184,950
Overview
| Price: | £ 184,950 |
|---|---|
| Contract type: | For Sale |
| Type: | Semi-detached house |
| County: | Greater Manchester |
| Town: | Stockport |
| Postcode: | SK6 |
| Address: | Windsor Drive, Bredbury, Stockport SK6 |
| Bathrooms: | 1 |
| Bedrooms: | 3 |
Property Description
An excellent property is being sold on a no chain basis. Ideal purchase for young families and couples alike and is located in a sought after cul de sac within easy walking distance of Arden Park Primary School.
An internal inspection will reveal living accommodation comprising of hallway, lounge with beautiful bay windows, open plan dining room (with sliding patio doors leading out to the garden), kitchen with built in oven and hob and space for a washing machine and dryer. To the first floor landing, 3 good size bedrooms and bathroom with suite and shower.
The properties running costs are assisted by the availability of gas central heating and uPVC double glazing whilst externally there is the added attraction of an enclosed rear garden which also has the benefit of a patio area as well as being mainly laid to lawn. The front garden is utilised as a good size forecourt area for off road parking.
As previously mentioned the property is ideally located within walking distance of Arden Park Primary School and is ideally placed for access to both Stockport Town Centre, the M60 motorway and the open aspects of the Goyt Valley Country Park.
Front Elevation
Entrance Hall (3.3m x 1.6m (10'10" x 5'3"))
The entrance hall provides access for all rooms downstairs, there is also storage for electrical meter's and gas meters.
Living Room (3.5m (into bay) x 3.7m (11'6" ( into bay) x 12'2"))
The living room benefits from the bay window to the front and provides an open plan living area as it flows perfectly into the dining room
Dining Room (2.9m x 2.4m (9'6" x 7'10"))
The dining room is to the rear of the property but flows from the living room. The dining room also has the benefit of the sliding uPVC patio doors that lead out on the patio area and rear garden.
Kitchen (1.9m x 2.7m (6'3" x 8'10"))
The kitchen is to the rear of the property and benefits from integrated appliances such as oven, ceramic hob. The Kitchen over looks the garden.
First Floor
Master Bedroom (3.5m x 3.3m (11'6" x 10'10"))
The master bedroom is to the rear of the property and has ample space for wardrobes and also a large double bed.
Bedroom Two (3.5m (into the bay) x 3.3m (11'6" ( into the bay) x 10'10"))
To the front of the property, this bedroom benefits from the bay window and has ample space for wardrobes and a double bed.
Bedroom Three (2.0m x 2.0m (6'7" x 6'7"))
To the front of the property this bedroom is great for angle bed and wardrobe.
Bathroom (2.1m x 2.0m (6'11" x 6'7"))
To the rear of the property the bathroom benefits from a bath with shower over, a WC and a sink.
Garden
To the rear of the property the garden is a large mainly laid to lawn but does have a large patio area which is ideal for a seating area
You may download, store and use the material for your own personal use and research. You may not republish, retransmit, redistribute or otherwise make the material available to any party or make the same available on any website, online service or bulletin board of your own or of any other party or make the same available in hard copy or in any other media without the website owner's express prior written consent. The website owner's copyright must remain on all reproductions of material taken from this website.
Property Location
Similar Properties
Semi-detached house For Sale Stockport Semi-detached house For Sale SK6 Stockport new homes for sale SK6 new homes for sale Flats for sale Stockport Flats To Rent Stockport Flats for sale SK6 Flats to Rent SK6 Stockport estate agents SK6 estate agents



.png)











