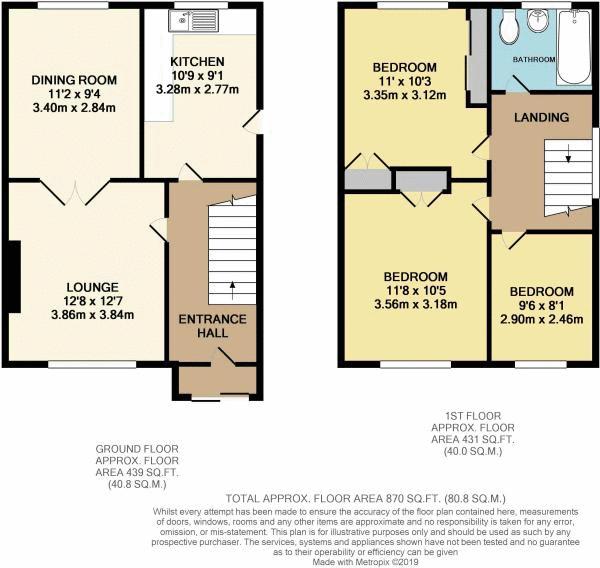3 Bedrooms Semi-detached house for sale in Windsor Drive, Chelsfield, Orpington BR6 | £ 450,000
Overview
| Price: | £ 450,000 |
|---|---|
| Contract type: | For Sale |
| Type: | Semi-detached house |
| County: | London |
| Town: | Orpington |
| Postcode: | BR6 |
| Address: | Windsor Drive, Chelsfield, Orpington BR6 |
| Bathrooms: | 1 |
| Bedrooms: | 3 |
Property Description
*three bedroom semi detached family home* backing onto playing fields* would benefit from A programme of modernisation* potential to extennd (stpp)* within walking distance of station and primary schools*
Langford Rae Property Agents of Chelsfield are delighted to offer for sale this three bedroom semi-detached family home just a short walk from Chelsfield Station with its fast service to London. The property boasts rooms of generous dimensions and proportions but also has the potential to extend, subject to planning permission. Internally the property comprises a lounge, dining room, kitchen and utility area to the ground floor with three good size bedrooms and a bathroom to the first floor. The property would benefit from an internal refurbishment which will give a new owner the opportunity to design the house to their own taste. Externally the property benefits from off street parking to the front for three vehicles and a large rear garden with outside wc, storage, patio and shed which backs onto playing fields.
Entrance Hall
Enclosed entrance porch, hardwood door, opaque window to side, radiator, under stairs cupboard., stairs to first floor and door to :
Lounge (12' 8'' x 12' 7'' (3.86m x 3.83m))
Double glazed window to front, gas fire with marble hearth, fitted carpet, coving, radiator and double doors leading to :
Dining Room (11' 2'' x 9' 4'' (3.4m x 2.84m))
Double glazed window overlooking the rear garden, fitted carpet, serving hatch to kitchen, coving and radiator.
Kitchen (10' 9'' x 9' 1'' (3.28m x 2.77m))
Double glazed window overlooking the rear garden. Range of fitted wall and base cupboard units with laminated worktop, wall mounted boiler, space and plumbing for washing machine, space for cooker and fridge freezer, tiled walls, one and a half bowl stainless steel sink unit with mixer tap and drainer, single glazed door to utility/storage room.
Utility / Storage Room
Hardwood door to front drive, door to rear, power and lighting.
First Floor
Landing
Double glazed window to side, fitted carpet, access to part boarded loft with ladder and light, airing cupboard housing hot water cylinder with shelving above. Doors to bedrooms and bathroom.
Master Bedroom (11' 8'' x 10' 5'' (3.56m x 3.18m))
Double glazed window to front, range of fitted bedroom furniture with over bed locker, radiator, coving and fitted carpet.
Bedroom 2 (11' 0'' x 10' 3'' (3.35m x 3.12m))
Double glazed window overlooking the garden and playing fields to the rear, fitted mirror fronted wardrobes, built in cupboard, radiator and fitted carpet.
Bedroom 3 (9' 6'' x 8' 1'' (2.9m x 2.46m))
Double glazed window to front, radiator, fitted carpet, coving and built in cupboard.
Bathroom
Double glazed opaque window to rear, low level w.C, pedestal wash hand basin, wall mounted ladder style radiator, panelled bath with traditional mixer tap and shower attachment and separate electric shower over, wall mounted mirrored cabinet, tile effect vinyl floor and tiled walls.
Outside
Block paved driveway for three vehicles with entrance porch, car port and separate access to side utility area.
Rear Garden (Measuring approx. 90 ft.)
Mainly laid to lawn, mature shrub borders, shed, outside w.C, light, fully enclosed.
Property Location
Similar Properties
Semi-detached house For Sale Orpington Semi-detached house For Sale BR6 Orpington new homes for sale BR6 new homes for sale Flats for sale Orpington Flats To Rent Orpington Flats for sale BR6 Flats to Rent BR6 Orpington estate agents BR6 estate agents



.png)











