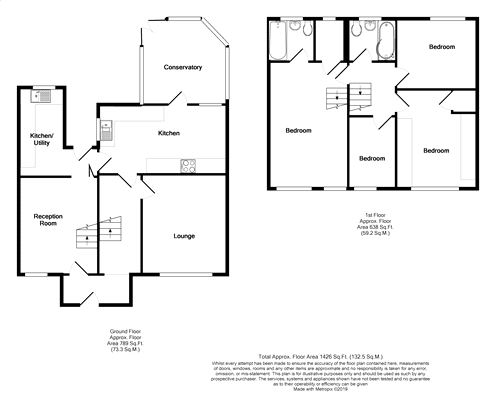4 Bedrooms Semi-detached house for sale in Windsor Drive, Wigginton, York YO32 | £ 329,950
Overview
| Price: | £ 329,950 |
|---|---|
| Contract type: | For Sale |
| Type: | Semi-detached house |
| County: | North Yorkshire |
| Town: | York |
| Postcode: | YO32 |
| Address: | Windsor Drive, Wigginton, York YO32 |
| Bathrooms: | 0 |
| Bedrooms: | 4 |
Property Description
A 3 bedroom home with A fully self contained 1 bedroom extension with lounge, bedroom, kitchen & en-suite... Churchills are delighted to offer for sale this fabulous, versatile, four bedroom semi-detached family home in the popular location of Windsor Drive, in the sought after Village of Wigginton. The spacious living accommodation comprises large entrance hall, 13' lounge and further reception room, modern fitted breakfast kitchen, utility room, conservatory, first floor landing, four bedrooms (master with en-suite bathroom) and a further family bathroom. To the outside is a lawned front garden whilst to the rear is a an enclosed garden and a detached single garage. The property also benefits from uPVC double glazing and gas central heating throughout. An internal viewing is strongly recommended.
Front Door To;
Entrance Porch
Entrance Hallway
17' 9" x 6' (5.41m x 1.83m)
Lounge
13' 1" x 11' 3" (3.99m x 3.43m)
uPVC double glazed window to front, feature fireplace with surround, radiator, power points. Carpet.
Dining Kitchen
17' 3" x 9' 8" (5.26m x 2.95m)
Fabulous modern fitted kitchen comprising matching wall and base units, inset sink with drainer, electric hob with extractor above, eye level oven, power points, part panelled walls, double panelled radiator. Laminate wood flooring. Double glazed window and sliding door to;
Conservatory
11' 5" x 11' (3.48m x 3.35m)
uPVC double glazed windows and double doors to outside. Tiled flooring.
Utility Room
12' x 6' 1" (3.66m x 1.85m)
Fitted wall and base units, inset sink with drainer, space for appliances, plumbing for automatic washing machine, power points, uPVC double glazed window to rear, door to garden. Laminate wood flooring.
Reception Room
12' 7" x 10' 8" (3.84m x 3.25m)
uPVC double glazed window to front, stairs to first floor, radiator, power points, ceiling spotlights. Carpet.
First Floor Landing
Doors leading to;
Bedroom 1
17' x 10' 8" (5.18m x 3.25m)
Two uPVC double glazed windows to front, radiator, power points., TV point, large wardrobe. Door to;
En-Suite Bathroom
Three piece suite in white comprising panelled bath, pedestal wash hand basin, low level WC, uPVC double glazed opaque window to rear, chrome heated towel rail. Vinyl floor.
Bedroom 2
13' 3" x 10' 7" (4.04m x 3.23m)
uPVC double glazed window to front, fitted wardrobes, radiator, power points. Carpet.
Bedroom 3
10' 6" x 9' 3" (3.20m x 2.82m)
uPVC double glazed window to rear, radiator, power points. Carpet.
Bedroom 4
5' 6" x 6' 4" (1.68m x 1.93m)
uPVC double glazed window to front, built in cabin bed, wardrobe and cupboard, radiator, power points. Carpet.
Family Bathroom
Three piece suite in white comprising p-shaped panelled bath, vanity unit with inset wash hand basin, low level WC, uPVC double glazed opaque window to rear, chrome heated towel rail, tiled walls. Vinyl floor.
Outside
Rear garden with lawn and patio areas. Single garage with parking to front.
EPC
Property Location
Similar Properties
Semi-detached house For Sale York Semi-detached house For Sale YO32 York new homes for sale YO32 new homes for sale Flats for sale York Flats To Rent York Flats for sale YO32 Flats to Rent YO32 York estate agents YO32 estate agents



.png)











