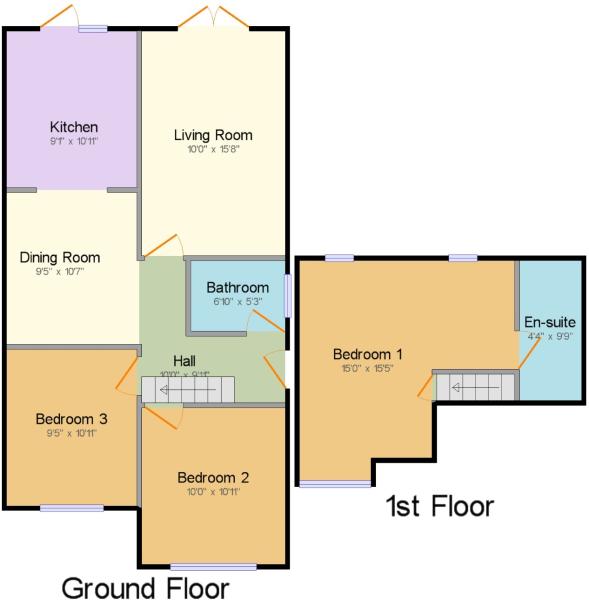3 Bedrooms Semi-detached house for sale in Windsor Gardens, Hockley SS5 | £ 335,000
Overview
| Price: | £ 335,000 |
|---|---|
| Contract type: | For Sale |
| Type: | Semi-detached house |
| County: | Essex |
| Town: | Hockley |
| Postcode: | SS5 |
| Address: | Windsor Gardens, Hockley SS5 |
| Bathrooms: | 0 |
| Bedrooms: | 3 |
Property Description
Situated in a popular semi rural location within Hawkwell is this well presented three bedroom semi detached family home with rear garden measuring approx. 35ft and own driveway providing off street parking. The property has been recently modernised to a high standard throughout. Within close walking distance to local countryside and farm land, Clements Hall Sports & Leisure Centre and local bus routes. Viewing advised. Our Ref: 15778.
Entrance via uPVC side entrance door to entrance hall.
Entrance hall Coving to plastered ceiling. Stairs to first floor accommodation.
Ground floor bathroom Obscure double glazed window to side aspect. A three piece white suite comprising panelled bath with handheld shower attachment and glass screen, inset wash hand basin with vanity storage below and low level wc. Heated towel radiator. Part tiled walls.
Lounge 15' x 9' 11" (4.57m x 3.02m) Double glazed French doors providing access to rear garden. Wood effect flooring. Radiator. Coving to plastered ceiling.
Kitchen 10' 10" x 9' (3.3m x 2.74m) Double glazed window to rear aspect. Double glazed door providing access to rear garden. A comprehensive range of modern cream base and eye level cabinets incorporating roll top work surface with stainless steel sink drainer unit with mixer tap. Inset ceramic hob with integrated oven. Tiled splash backs. Plastered ceiling with inset spotlighting.
Dining area 12' x 10' (3.66m x 3.05m) Coving to plastered ceiling. Radiator.
Ground floor bedroom two 10' 11" x 9' 11" (3.33m x 3.02m) Double glazed window to front aspect. Radiator. Coving to plastered ceiling.
Ground floor bedroom three 10' 11" x 9' (3.33m x 2.74m) Double glazed window to front aspect. Radiator. Coving to plastered ceiling.
First floor landing
bedroom one 15' x 15' (4.57m x 4.57m) Double glazed window to front aspect. Two Velux windows to rear aspect. Radiator. Plastered ceiling. Door to en suite.
En suite A three piece suite comprising fully tiled shower cubicle with integrated shower, pedestal wash hand basin and low level wc. Tiled effect flooring. Wall mounted towel radiator. Plastered ceiling.
Exterior. The rear garden measuring approximately 35ft (10.67m) commencing with patio area. Laid to lawn. Fencing to all boundaries. Gate providing access to side.
The front has block paved driveway providing off street parking for several vehicles.
Property Location
Similar Properties
Semi-detached house For Sale Hockley Semi-detached house For Sale SS5 Hockley new homes for sale SS5 new homes for sale Flats for sale Hockley Flats To Rent Hockley Flats for sale SS5 Flats to Rent SS5 Hockley estate agents SS5 estate agents



.png)







