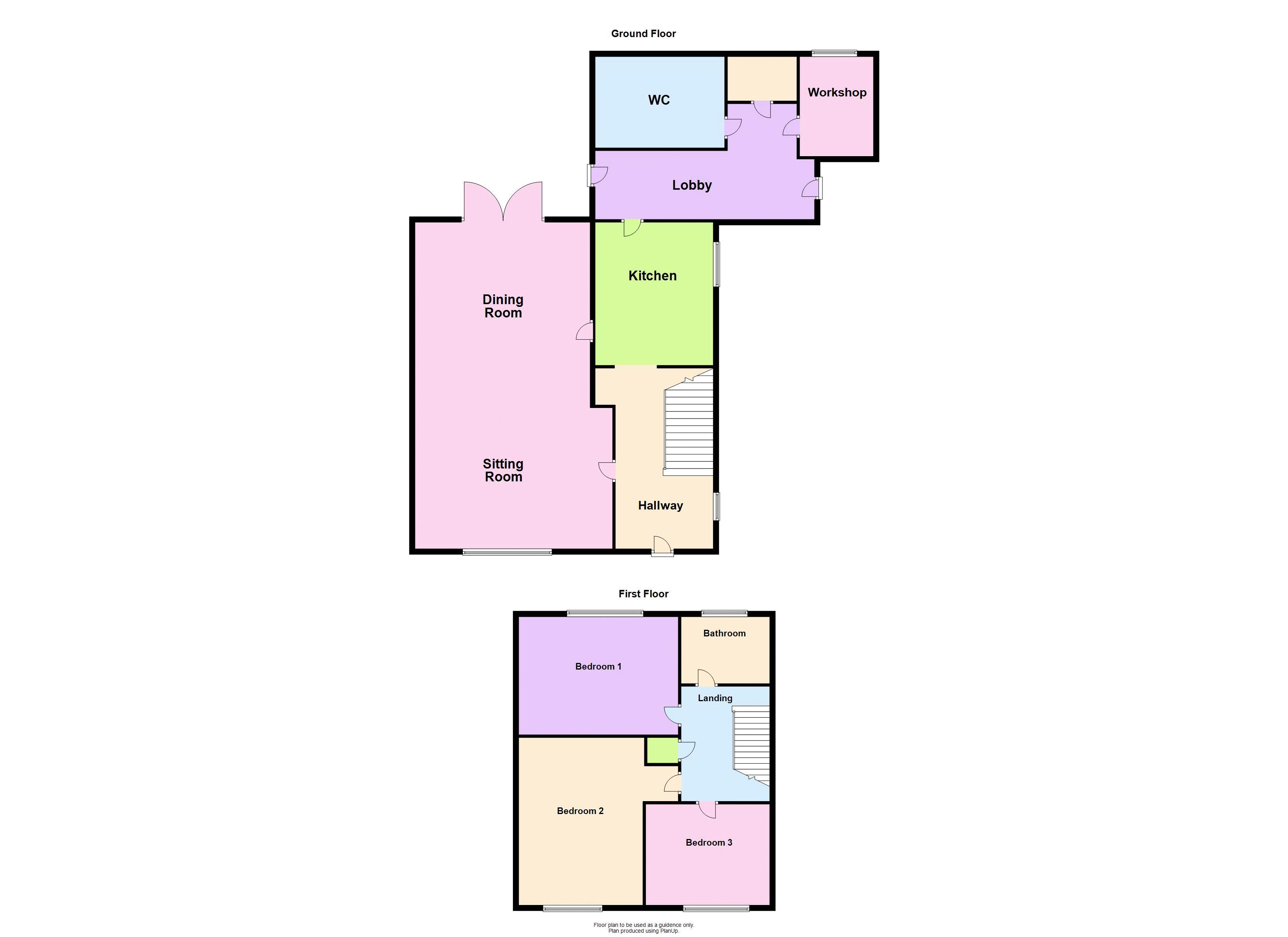3 Bedrooms Semi-detached house for sale in Wingate Avenue, Yeovil BA21 | £ 180,000
Overview
| Price: | £ 180,000 |
|---|---|
| Contract type: | For Sale |
| Type: | Semi-detached house |
| County: | Somerset |
| Town: | Yeovil |
| Postcode: | BA21 |
| Address: | Wingate Avenue, Yeovil BA21 |
| Bathrooms: | 1 |
| Bedrooms: | 3 |
Property Description
"three bedroom semi detached house with garage"
Chants Estate Agents are delighted to be chosen to market, as sole agents, this well presented three bedroom semi detached house which is situated in a cul de sac position on the Eastern side of Yeovil. The accommodation comprises of an entrance hallway, open plan lounge/dining room, kitchen, rear porch, cloakroom, workshop, three bedrooms and a family bathroom. The property benefits from double glazed windows, gas central heating system and garage with long driveway providing off road parking for several vehicles. The property is situated on a corner plot giving an above average sized garden for this type of property. For more details and to view simply call our High Street Office on .
Double Glazed Door To:
Entrance Hallway
Stairs to first floor, double glazed window to side, understairs storage cupboard, radiator, wood effect flooring, door to lounge, door to kitchen.
Kitchen (10' 2'' x 7' 5'' (3.10m x 2.26m))
Fitted with a range of wall base and drawer units and work surface tops, space for electric cooker and cookerhood, plumbing for washing machine and space for fridge freezer, stainless steel one and a half drainer sink unit with mixer tap, radiator, double glazed window to side and window to rear, fully tiled floor, double glazed door to rear porch.
Dining Room (11' 6'' x 10' 4'' (3.50m x 3.15m) Into recess)
Double glazed french doors to rear, wooden flooring, radiator.
Lounge (13' 10'' x 12' 4'' (4.21m x 3.76m) Measured into recess and bay)
Double glazed part bay window to front, tv point, radiator, wooden flooring.
Rear Porch
Double glazed door to garden, double glazed door to driveway, fully tiled floor, door to workshop, storage cupboard.
WC
Low level WC, fully tiled floor, double glazed window to side.
Workshop
Double glazed window to rear.
First Floor
Landing
Access to loft, door to airing cupboard housing wall mounted boiler, double glazed window to side, radiator, doors to all rooms.
Bedroom 1 (14' 0'' x 10' 0'' (4.26m x 3.05m))
Double glazed window to front, built in wardrobe, radiator, tv point.
Bedroom 2 (12' 5'' x 9' 9'' (3.78m x 2.97m))
Double glazed window to rear, radiator, fitted wardrobe.
Bedroom 3 (8' 11'' x 8' 5'' (2.72m x 2.56m))
Double glazed window to front, radiator.
Bathroom
White suite comprising panel enclosed bath with shower over and shower screen, wash hand basin, low level WC, part tiled walls, extractor fan, heated towel rail, double glazed window to rear.
Outside
The front garden is partly laid to lawn, this is partly enclosed by wood panel fencing, a driveway provides off road parking for several cars, this leads to a detached garage with an up and over door, the rear garden consists of a paved patio and the remainder of garden laid to lawn, this is enclosed by wood panel fencing and hedging.
Property Location
Similar Properties
Semi-detached house For Sale Yeovil Semi-detached house For Sale BA21 Yeovil new homes for sale BA21 new homes for sale Flats for sale Yeovil Flats To Rent Yeovil Flats for sale BA21 Flats to Rent BA21 Yeovil estate agents BA21 estate agents



.png)
