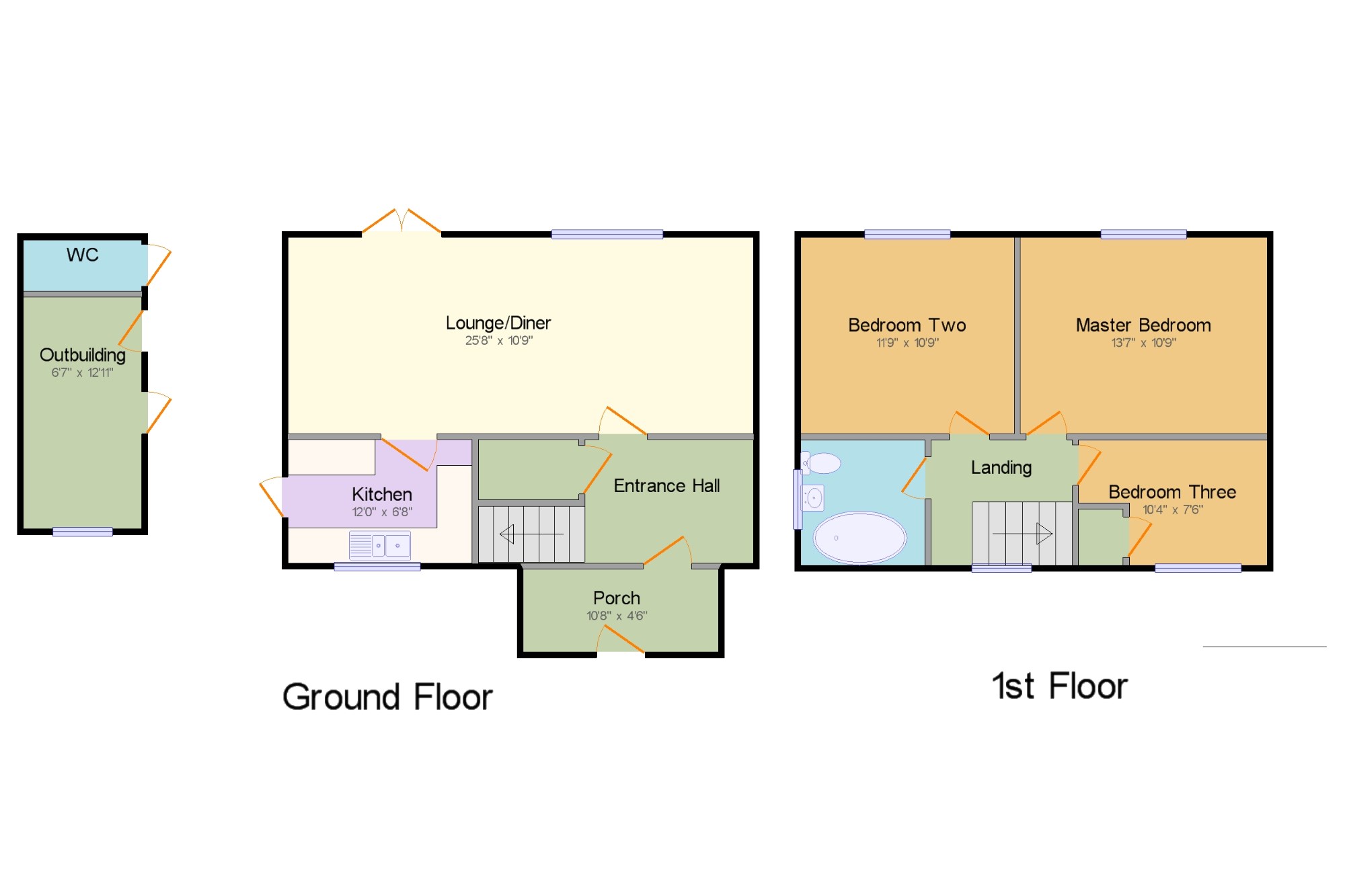3 Bedrooms Semi-detached house for sale in Wingate Road, Harlington, Dunstable, Bedfordshire LU5 | £ 325,000
Overview
| Price: | £ 325,000 |
|---|---|
| Contract type: | For Sale |
| Type: | Semi-detached house |
| County: | Bedfordshire |
| Town: | Dunstable |
| Postcode: | LU5 |
| Address: | Wingate Road, Harlington, Dunstable, Bedfordshire LU5 |
| Bathrooms: | 1 |
| Bedrooms: | 3 |
Property Description
A completely restructured and refurbished three bedroom semi-detached family home occupying a southerly facing plot, with a rear garden in excess of 100ft. Accommodation briefly comprises of entrance porch, entrance hall, lounge/diner and a refitted kitchen at ground floor. First floor comprises of three bedrooms and a refitted a family bathroom. Further benefits include gas central heating to radiators, UPVC double glazing and a large brick built outbuilding with outside toilet, butler sink and electricity. Harlington is a highly regarded village with a rail link to London 'St Pancras' in 41 minutes and easy access to Bedford, Milton Keynes and Luton via Junction 12 of the M1 approximately 1 1/2 miles away. This thriving village benefits from numerous and varied community groups and also has the advantage of a wealth of facilities and amenities including a church, doctors surgery, post office, newsagents, well renowned lower and upper schools, a newly fitted children's play area and two public houses. Early viewing is highly recommended; an opportunity such as this and in this most desirable village, does not come along very often.Agents note: Planning permission was granted in 2010 for side and rear extensions reference: Cb/10/02275/full.
Three bedroom semi detached family home
Highly sought after village
Excellent school catchments
Rail link to London St Pancras in 41 Minutes
Porch x . Spacious area with door to entrance hall.
Entrance Hall15'3" x 6'11" (4.65m x 2.1m). Storage cupboard, stairs rising to first floor and door to lounge.
Lounge/Diner25'8" x 10'9" (7.82m x 3.28m). Double glazed UPVC door leading onto the rear garden, UPVC double window to rear aspect.
Kitchen12' x 6'8" (3.66m x 2.03m). Double glazed UPVC window. Roll top work surface, built-in wall and base units, one and a half bowl sink, space for oven, door to side aspect leading to the garden.
Landing7'10" x 6'11" (2.39m x 2.1m). Window to front aspect and doors to
Master Bedroom13'7" x 10'9" (4.14m x 3.28m). Double bedroom; double glazed UPVC window to rear aspect.
Bedroom Two11'9" x 10'9" (3.58m x 3.28m). Double bedroom; double glazed UPVC window to rear aspect.
Bedroom Three10'4" x 7'6" (3.15m x 2.29m). Single bedroom; double glazed UPVC window to front aspect.
Bathroom x . Double glazed UPVC window with frosted glass. Low level WC, freestanding bath with mixer tap.
Rear garden x . Garden in excess of 100ft, large outbuilding and outside WC.
Property Location
Similar Properties
Semi-detached house For Sale Dunstable Semi-detached house For Sale LU5 Dunstable new homes for sale LU5 new homes for sale Flats for sale Dunstable Flats To Rent Dunstable Flats for sale LU5 Flats to Rent LU5 Dunstable estate agents LU5 estate agents



.png)











