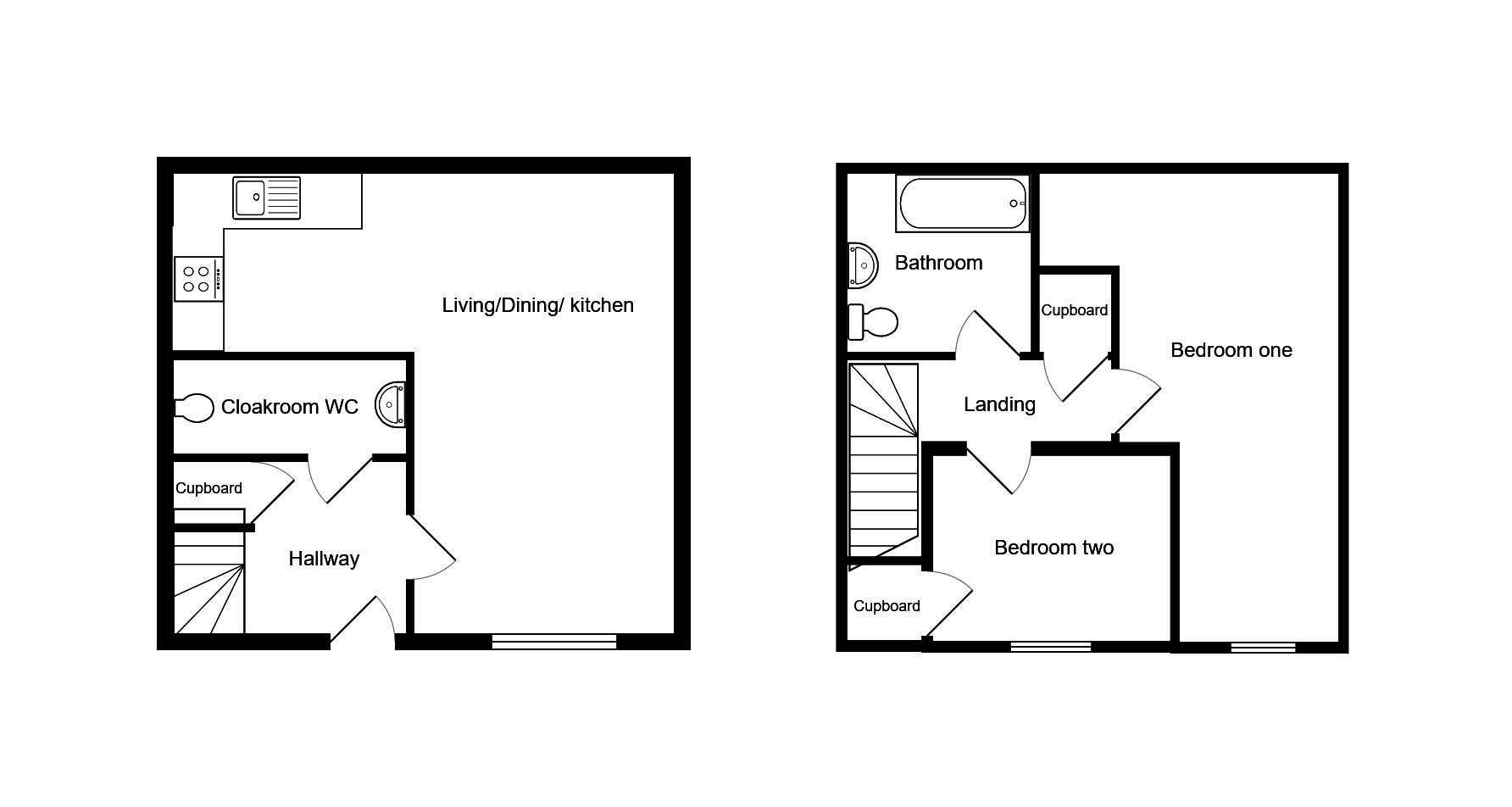2 Bedrooms Semi-detached house for sale in Wingreen Way, Featherstone, Pontefract WF7 | £ 115,000
Overview
| Price: | £ 115,000 |
|---|---|
| Contract type: | For Sale |
| Type: | Semi-detached house |
| County: | West Yorkshire |
| Town: | Pontefract |
| Postcode: | WF7 |
| Address: | Wingreen Way, Featherstone, Pontefract WF7 |
| Bathrooms: | 1 |
| Bedrooms: | 2 |
Property Description
Main description A Modern, two bedroom semi-detached property with driveway providing off road parking and an enclosed lawned garden area.
Situated on this popular development, close to local amenities, shops, schools and transport facilities. For the commuter the motorway network is within easy reach giving access to leeds, york, selby, wakefield and surrounding areas.
Briefly comprising Entrance Hallway with access to cloakroom/WC and an open plan Living, Dining and Kitchen area. First floor: Landing leading to two bedrooms and a bathroom with white suite.
Early viewing is essential to fully appreciate this property.
Entrance hallway A front entrance door. Stairs leading to first floor. Laminate flooring, understairs storage cupboard and central heating radiator. Door to:
Cloakroom/WC A white low level flush WC and pedestal hand wash basin with tiled splashback. Central heating radiator
living room/dining area and kitchen 17' 8" x 19' 4" (5.40m maximum x 5.91m maximum) An 'L' shaped room with a delightful, open plan living/dining area with modern kitchen area. A double glazed window to front, central heating radiators and Laminate flooring. To the kitchen area is a range of modern wall and base units with roll edge work surfaces incorporating a stainless steel sink unit with mixer tap. Tiled splashbacks, plumbing for washing machine and dishwasher. Space for fridge freezer, electric oven and hob with extractor hood over.
First floor
landing Airing cupboard housing central heating boiler, access to loft and doors to:
Bedroom one 17' 9" x 12' 0" (5.42m maximum x 3.66m maximum into recess) A spacious room with double glazed window to front and a central heating radiator.
Bedroom two 6' 11" x 7' 9" (2.12m x 2.37m) A useful storage cupboard with hanging rail, central heating radiator and double glazed window to front.
Bathroom 7' 1" x 7' 0" (2.16m x 2.15m) A white suite comprising of a bath with shower over, pedestal hand wash basin and low level flush WC. Tiled splashbacks and a central heating radiator.
Exterior A driveway to the front providing off road parking and a lawn area. To the side of the property is an enclosed lawned garden.
Property Location
Similar Properties
Semi-detached house For Sale Pontefract Semi-detached house For Sale WF7 Pontefract new homes for sale WF7 new homes for sale Flats for sale Pontefract Flats To Rent Pontefract Flats for sale WF7 Flats to Rent WF7 Pontefract estate agents WF7 estate agents



.png)











