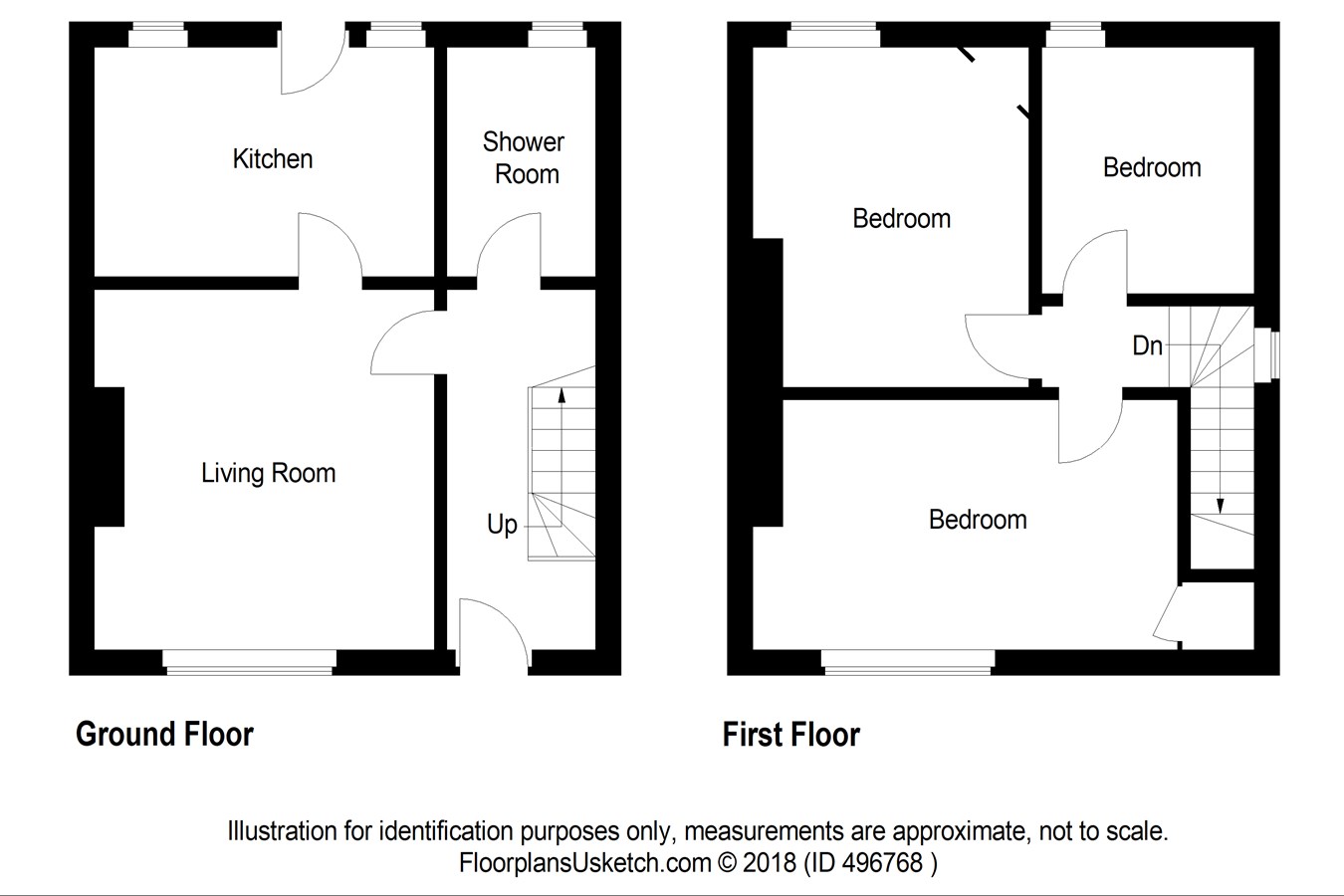3 Bedrooms Semi-detached house for sale in Winifred Street, Kirkcaldy, Fife KY2 | £ 95,000
Overview
| Price: | £ 95,000 |
|---|---|
| Contract type: | For Sale |
| Type: | Semi-detached house |
| County: | Fife |
| Town: | Kirkcaldy |
| Postcode: | KY2 |
| Address: | Winifred Street, Kirkcaldy, Fife KY2 |
| Bathrooms: | 0 |
| Bedrooms: | 3 |
Property Description
* semi detached 3 bed villa situated in popular area of kirkcaldy
* central kirkcaldy - within walking distance of many local amenities including the high street and victoria hospital
* situated on A corner plot with front, side and rear gardens
* gas central heating
* double glazing
Ground floor
entrance
Entrance is gained to the front of the property through a white UPVC double glazed door. The door has recently been refurbished during November 2018. There are anti lever locking handles and a new letterbox has been installed. On entering the home, you will gain access through a hallway. The hallway has laminate flooring. A staircase leads to the upper floor level. Underneath the staircase, there is a storage alcove area. Turning left you will gain access into the lounge.
Lounge
3.37m x 4.53m (11' 1" x 14' 10")
The lounge has a wall mounted fitted gas fire with a Baxi back boiler. There is laminate flooring. A door provides access through to the kitchen. Shelved wall press cupboard on one wall. To the front of the room, there are double glazed windows which provide views over the front of the property.
Kitchen
4.18m x 2.4m (13' 9" x 7' 10")
Floor and wall mounted units. The kitchen is in need of some minor repairs and is somewhat dated but fully functioning. Plumbing for an automatic washing machine. Space for a slot in gas cooker. Double glazed window providing views over the rear garden. White UPVC door leads to the rear garden. Ceramic tiled floor.
Ground floor shower room/WC
2.4m x 1.47m (7' 10" x 4' 10")
White WC. White pedestal wash hand basin. Corner glazed shower cubicle. The wall surfacings are finished with ceramic tiling. Ceramic tiled floor. Opaque double glazed window providing natural light and ventilation.
First floor
Bedroom 1
4.73m x 3.46m (15' 6" x 11' 4")
Large well proportioned double bedroom. Two double glazed windows with views overlooking the front of the property. Laminate flooring. Single cupboard with walk in storage facility.
Bedroom 2
2.88m x 3.6m (9' 5" x 11' 10")
Double bedroom. Single cupboard. Double glazed window overlooking rear garden. Laminate flooring.
Bedroom 3
2.84m x 2.48m (9' 4" x 8' 2")
Double bedroom. Laminate flooring. Double glazed window overlooking rear gardens.
Garden
The home is situated on a large corner plot. The front garden is enclosed within a mature hedgerow. There is a large conifer tree, two grass lawns and a concrete paved footpath. The gardens then extend to the side of the home. There is potential to lower the kerb and create an off street driveway or build a garage. No planning permission has been sought in relation to this. The rear garden ground is mostly grassed. There are clothes poles for a drying green.
Heating and glazing
Gas centrally heated radiators. Replacement double glazed windows and matching doors.
Contact details
Andrew H Watt
Delmor Independent Estate Agents & Mortgage Broker
17 Whytescauseway
Kirkcaldy
Fife
KY1 1XF
Tel: Fax:
Property Location
Similar Properties
Semi-detached house For Sale Kirkcaldy Semi-detached house For Sale KY2 Kirkcaldy new homes for sale KY2 new homes for sale Flats for sale Kirkcaldy Flats To Rent Kirkcaldy Flats for sale KY2 Flats to Rent KY2 Kirkcaldy estate agents KY2 estate agents



.png)










