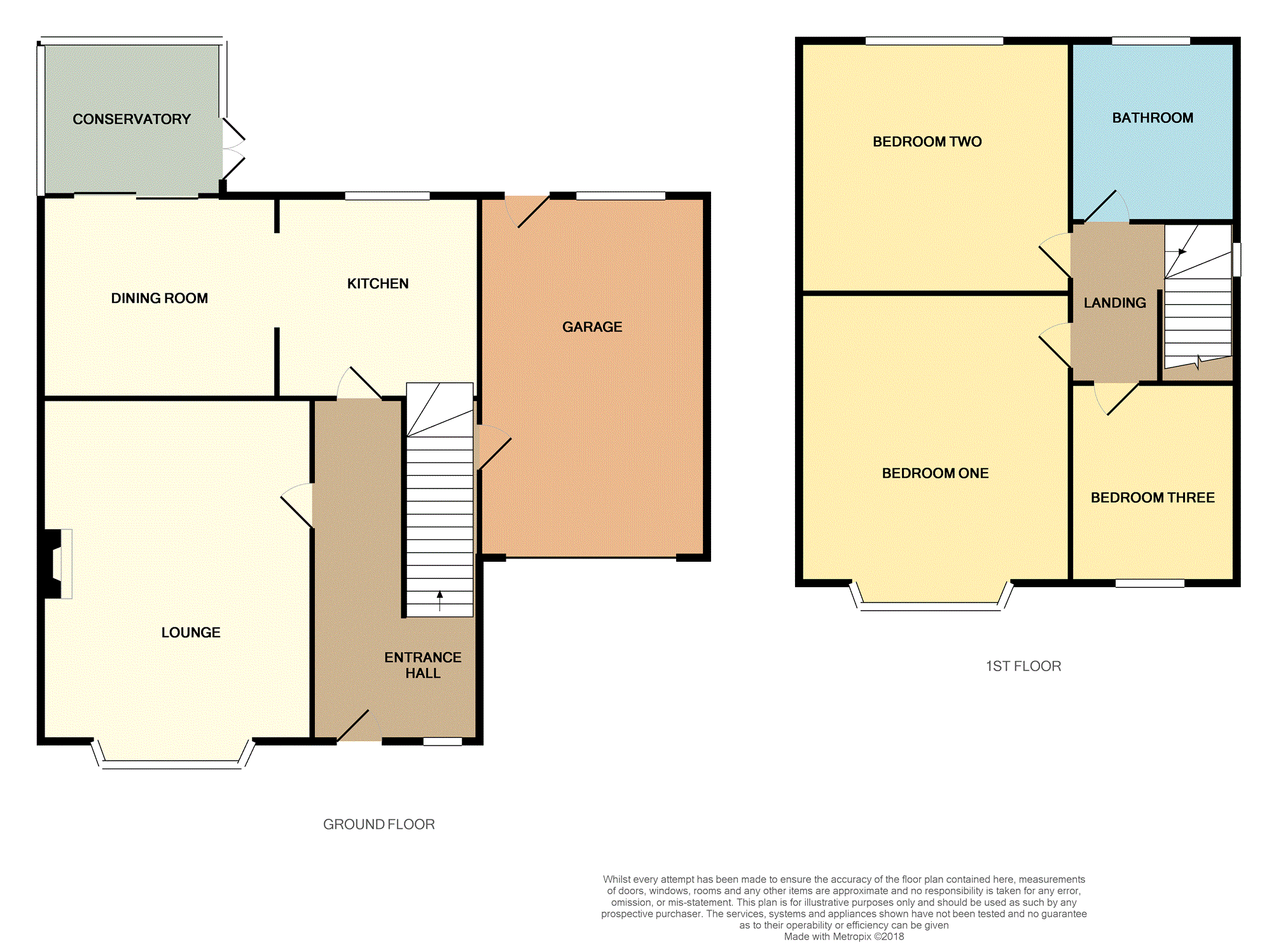3 Bedrooms Semi-detached house for sale in Winmarleigh Road, Preston PR2 | £ 195,000
Overview
| Price: | £ 195,000 |
|---|---|
| Contract type: | For Sale |
| Type: | Semi-detached house |
| County: | Lancashire |
| Town: | Preston |
| Postcode: | PR2 |
| Address: | Winmarleigh Road, Preston PR2 |
| Bathrooms: | 1 |
| Bedrooms: | 3 |
Property Description
Traditional semi detached home with attached garage. Set in a wonderful corner plot, the property is situated in an extremely sough after location with local shops, schools, transport links and the docklands a short distance away. The living accommodation briefly comprises: Open Entrance Hallway, Front Reception, lounge/Dining Room, Kitchen, Rear Conservatory, Three Bedrooms and a Bathroom. Viewing is highly recommended at your soonest convenience as this opportunity will not be around for long.
Entrance Hall
Double glazed door and window to the front, central heating radiator, ceiling lights, stairs to the first floor and access to the attached garage, lounge and kitchen.
Front Reception
11'7" x 12'8"
Double glazed window to the front, feature fireplace with gas fire, coving, ceiling light and central heating radiator.
Kitchen
14'4" x 6'5"
Double glazed window to the rear, a range of modern wall and base units, sink with mixer tap, built in electric oven, hob and fridge freezer, down lighting, central heating radiator, open to the lounge/dining room.
Lounge/Dining Room
11'8" x 10'10"
Double glazed sliding doors to the rear in to the conservatory, central heating radiator and ceiling light, open to the kitchen.
Conservatory
Rear conservatory with tiled floor, door to the garden, ceiling light and ceiling fan, access through sliding glass doors to the lounge/dining room.
First Floor
Landing with double glazed window to the side and loft access.
Bedroom One
12'9" x 11'3"
Double glazed window to the front, coving, central heating radiator and ceiling light.
Bedroom Two
13'2" x 11'1"
Double glazed window to the rear, central heating radiator, coving and ceiling light.
Bedroom Three
6'11" x 6'5"
Double glazed window to the front, central heating radiator, coving and ceiling light.
Bathroom
Double glazed window to the rear, four piece suite comprising: Wash hand basin, walk in shower enclosure, low level WC and a bidet, heated towel rail and ceiling lights.
Garage
Attached garage with power, lighting, electric shutter door, rear window and door to the garden, access from hallway.
Outside
To the front of the property is an enclosed garden with grass lawn areas, flower beds, a walkway and driveway leading to the garage providing off road parking. To the rear of the property is a low maintenance paved garden with walled borders and a variety of mature trees and shrubs.
Property Location
Similar Properties
Semi-detached house For Sale Preston Semi-detached house For Sale PR2 Preston new homes for sale PR2 new homes for sale Flats for sale Preston Flats To Rent Preston Flats for sale PR2 Flats to Rent PR2 Preston estate agents PR2 estate agents



.png)











