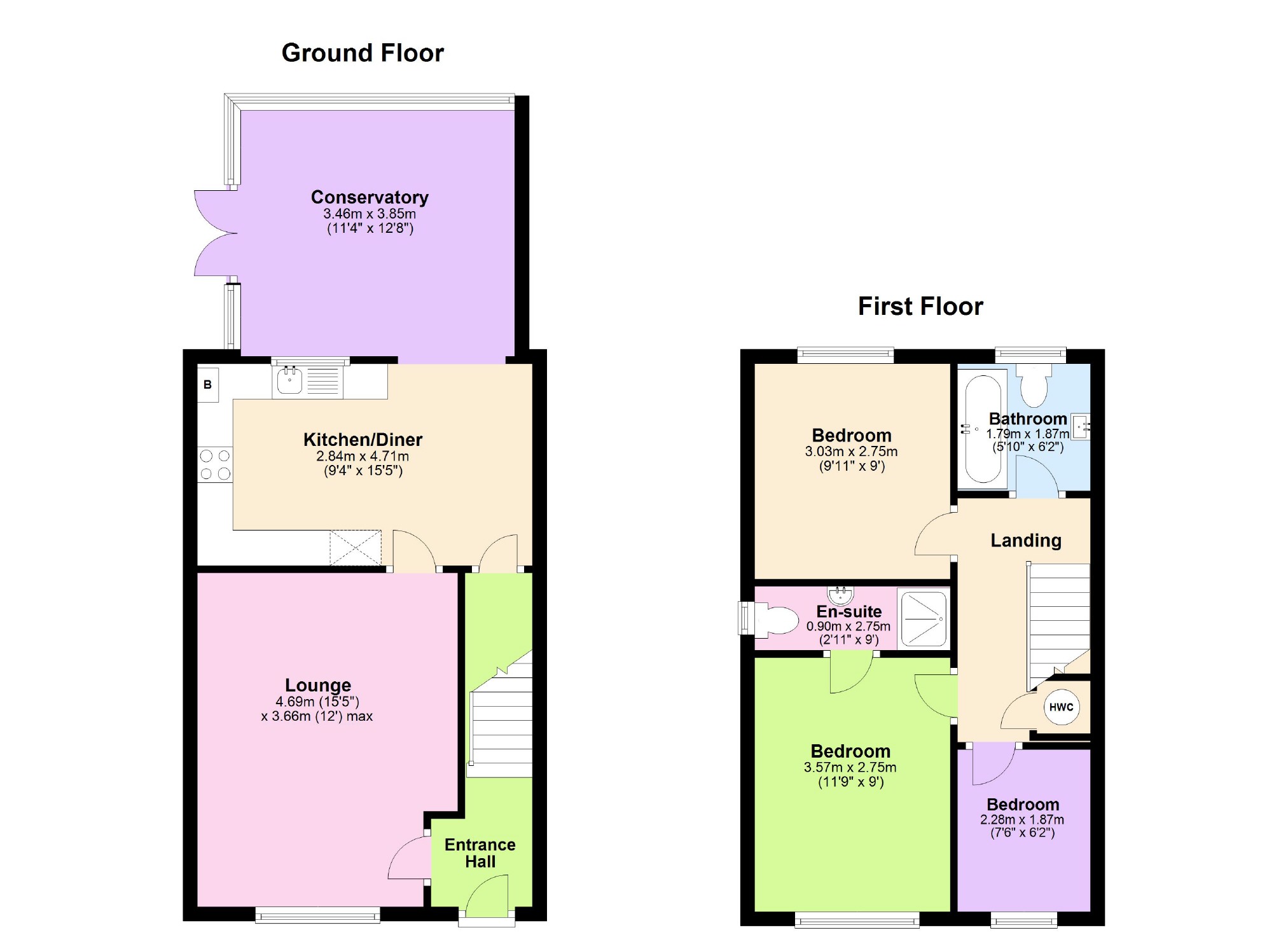3 Bedrooms Semi-detached house for sale in Winsmoor Drive, Hindley, Wigan WN2 | £ 175,000
Overview
| Price: | £ 175,000 |
|---|---|
| Contract type: | For Sale |
| Type: | Semi-detached house |
| County: | Greater Manchester |
| Town: | Wigan |
| Postcode: | WN2 |
| Address: | Winsmoor Drive, Hindley, Wigan WN2 |
| Bathrooms: | 2 |
| Bedrooms: | 3 |
Property Description
This stunningly presented semi detached property has been modernised throughout to a high standard and offers stylish living accommodation. This high quality interior can only be fully appreciate by internal inspection. The attractive property would be ideal for buyers looking for a home that they can move straight into with no work required. The three bedroom home would be an ideal family home and benefits from a popular and well established residential location with easy access to all location amenities and transport links. Externally, the property benefits from gardens front and rear with off road parking and not overlooked! Early viewings are strongly recommended to avoid disappointment.
Entrance Hallway
UPVC front entrance door, radiator and stairs leading to the first floor.
Lounge (15'4 x 12'0 (4.67m x 3.66m))
Wood flooring, coved ceiling and double glazed window.
Kitchen / Diner (15'4 x 9'3 (4.67m x 2.82m))
Modern fitted base and wall units with work tops, gas hob, electric oven, extractor hood, single sink unit and drainer, plumbed for washing machine, integrated dish washer, part tiled walls, laminate flooring, double radiator and under stair storage. Archway opens through to the conservatory.
Conservatory (13'2 x 11'10 (4.01m x 3.61m))
Fully double glazed conservatory with UPVC unit and sunshine glass roof, laminate flooring and double glazed french doors leading out to the rear garden.
Landing
Storage cupboard.
Bedroom One (11'6 x 9'0 (3.51m x 2.74m))
Fitted wardrobes, radiator and double glazed window.
Ensuite
Step in shower cubicle (fully tiled), low level WC, wash hand basin in vanity unit, chrome radiator and double glazed window.
Bedroom Two (9'11 x 8'11 (3.02m x 2.72m))
Radiator and double glazed window.
Bedroom Three (7'1 x 6'1 (2.16m x 1.85m))
Fitted bedroom with storage, radiator and double glazed window.
Bathroom
Bath with shower over, low level WC, wash hand basin in vanity unit, fully tiled walls and flooring, chrome radiator and double glazed window.
Exterior
Front: Lawned garden area to the front of the property with driveway to the side providing off road parking space and gated access to the rear.
Rear: Lawned garden to the rear of the property with paved patio area. Large garden shed, outside water tap, fence enclosed and not overlooked.
You may download, store and use the material for your own personal use and research. You may not republish, retransmit, redistribute or otherwise make the material available to any party or make the same available on any website, online service or bulletin board of your own or of any other party or make the same available in hard copy or in any other media without the website owner's express prior written consent. The website owner's copyright must remain on all reproductions of material taken from this website.
Property Location
Similar Properties
Semi-detached house For Sale Wigan Semi-detached house For Sale WN2 Wigan new homes for sale WN2 new homes for sale Flats for sale Wigan Flats To Rent Wigan Flats for sale WN2 Flats to Rent WN2 Wigan estate agents WN2 estate agents



.png)










