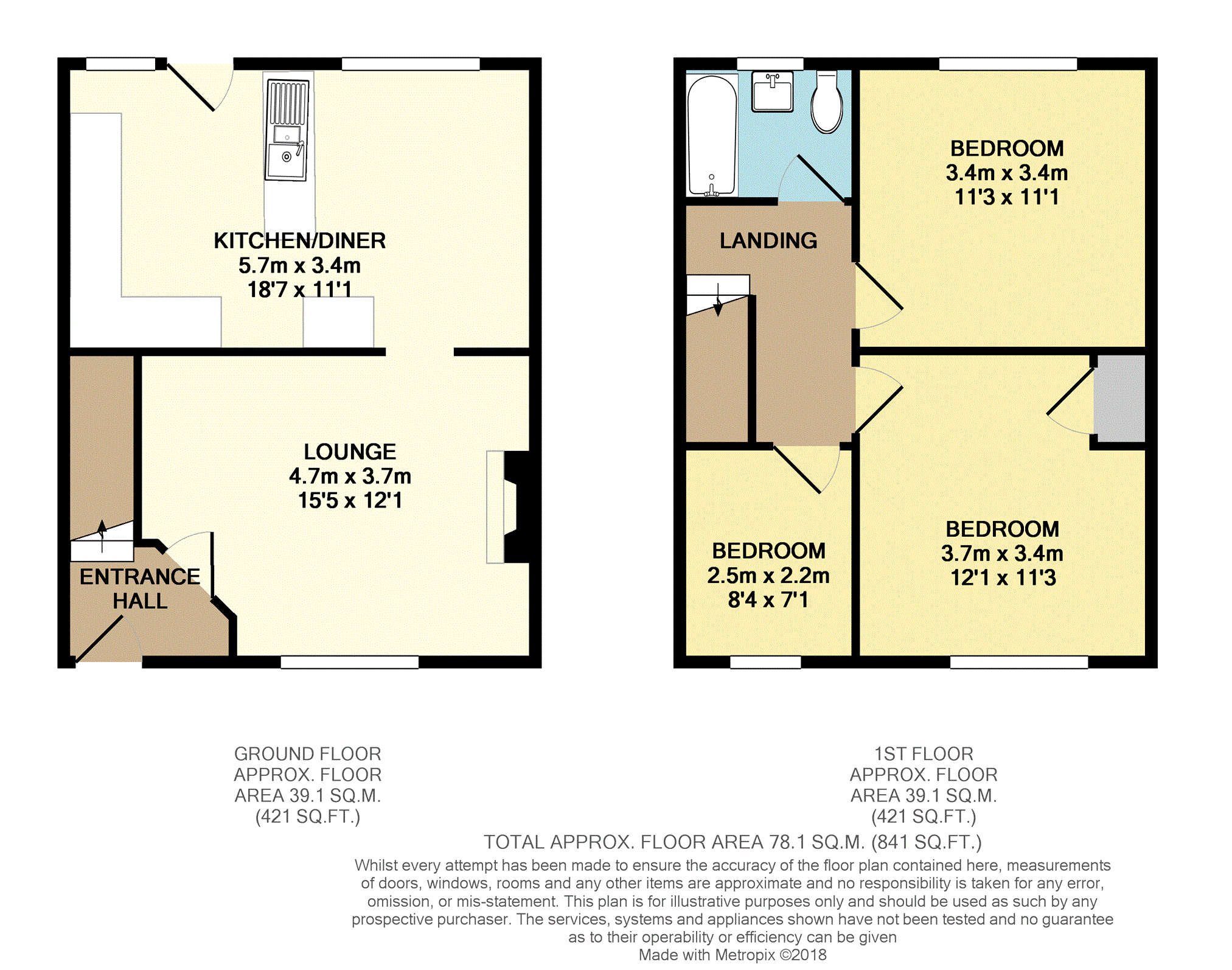3 Bedrooms Semi-detached house for sale in Winstanley Road, Saffron Walden CB11 | £ 375,000
Overview
| Price: | £ 375,000 |
|---|---|
| Contract type: | For Sale |
| Type: | Semi-detached house |
| County: | Essex |
| Town: | Saffron Walden |
| Postcode: | CB11 |
| Address: | Winstanley Road, Saffron Walden CB11 |
| Bathrooms: | 1 |
| Bedrooms: | 3 |
Property Description
The property
A recently modernised 3 bedroom semi-detached house, situated in a sought after location within walking distance of town, which benefits from a large garden to the rear, well-proportioned rooms, spacious open plan kitchen/diner, ample parking and a garage. Conveniently located for local schools, sports and shops.
Saffron Walden is a historic market town with a magnificent parish church, numerous period properties and a wide tree-lined High Street. An extensive range of shops, schools, social and sporting amenities are all accessible within the town and the golf course and sports centre lie on the town's outskirts. Road links to London and Cambridge (16 miles) are accessible at Junctions 8 and 9 of the M11. Train services to London (Liverpool Street - 57 mins) run from Audley End Station about 2 miles away.
Entrance Hall
Stairs rising to first floor, glazed door opening into lounge.
Lounge
15'5" x 12'1"
Feature open fireplace, housing cast iron multi fuel burner, radiator, double glazed window to front aspect with fitted blinds.
Kitchen/Dining Room
18'7" x 11'1"
Drainer sink unit with mixer tap and cupboards under, further range of floor and wall mounted units, radiator, Worcester Bosch gas central heating boiler, plumbing for dishwasher and washing machine, under unit lighting, extractor cooker hood, double glazed window and door opening onto rear garden.
First Floor Landing
Loft hatch to fully boarded and insulated loft with power and lighting, double glazed window with fitted blinds.
Bedroom One
12'1" x 11'3"
Airing cupboard, radiator, double glazed window to front aspect with fitted blinds.
Bedroom Two
11'3" x 11'1"
Radiator, double glazed window with fitted blinds.
Bedroom Three
8'4" x 7'1"
Radiator, double glazed window to front aspect with fitted blinds.
Bathroom
Recently fitted white suite comprising low level WC, wash hand basin, panelled bath with Mira power shower, fully tiled walls, heated towel rail, extractor fan, double glazed window with fitted blinds.
Outside
Large rear garden, mainly laid to lawn with a terraced patio. Behind the garage is an enclosed vegetable and fruit growing area. Off road parking for 2 vehicles on the driveway in front of the house, and further parking for small cars along the narrow path to the single garage.
Property Location
Similar Properties
Semi-detached house For Sale Saffron Walden Semi-detached house For Sale CB11 Saffron Walden new homes for sale CB11 new homes for sale Flats for sale Saffron Walden Flats To Rent Saffron Walden Flats for sale CB11 Flats to Rent CB11 Saffron Walden estate agents CB11 estate agents


.png)











