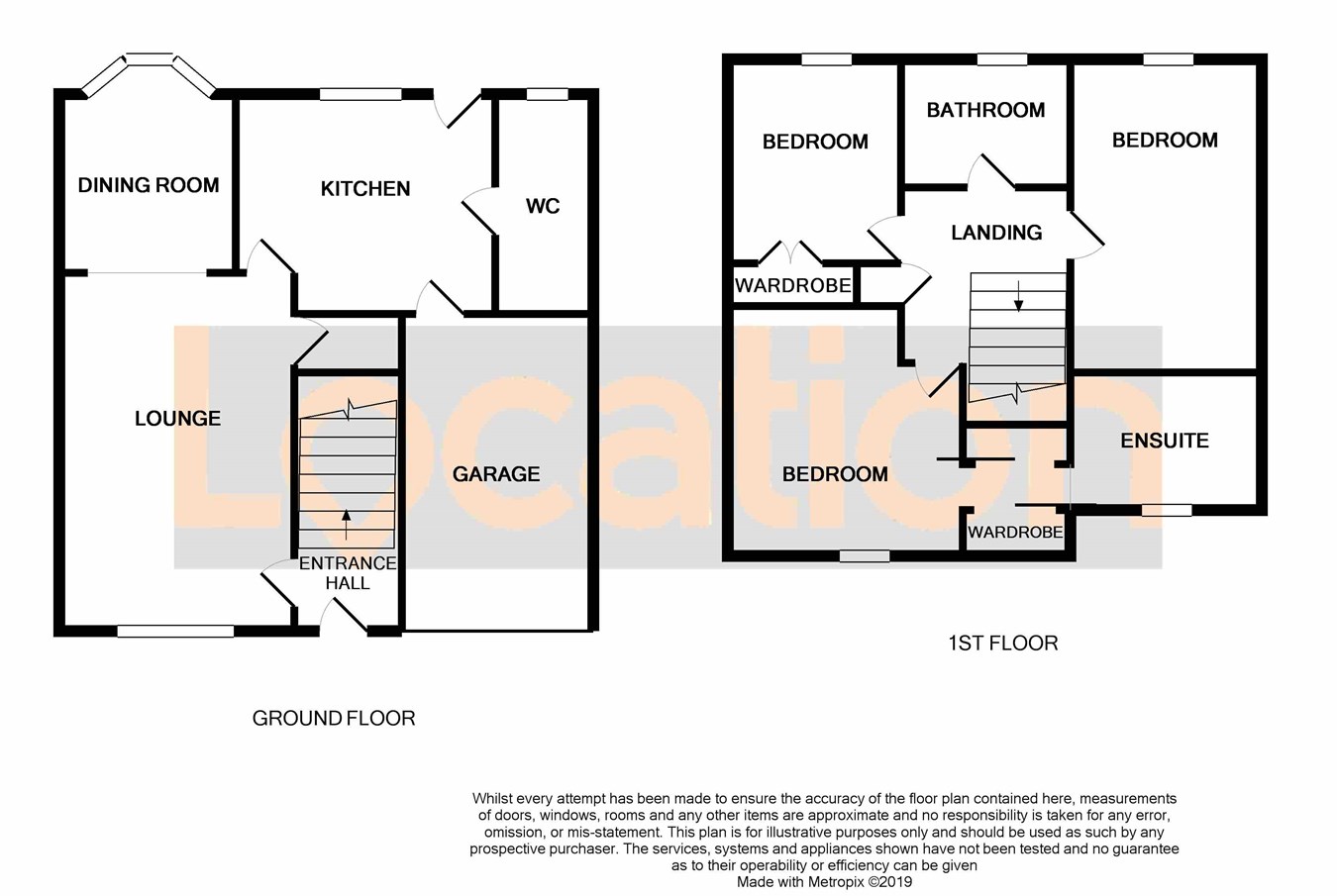3 Bedrooms Semi-detached house for sale in Winterbank Close, Sutton-In-Ashfield NG17 | £ 162,500
Overview
| Price: | £ 162,500 |
|---|---|
| Contract type: | For Sale |
| Type: | Semi-detached house |
| County: | Nottinghamshire |
| Town: | Sutton-in-Ashfield |
| Postcode: | NG17 |
| Address: | Winterbank Close, Sutton-In-Ashfield NG17 |
| Bathrooms: | 0 |
| Bedrooms: | 3 |
Property Description
Plenty of room!...This three bedroomed semi-detached family home has far more to offer than first meets the eye! Situated on the ever popular Ashfield's estate. Upon a detailed personal internal inspection will the true size and attributes of this fabulous home be revealed. It comes to the market with the advantage of having en-suite and garage so we expect early interest. Accommodation comprises entrance hallway, lounge/dining area, kitchen, cloakroom, master bedroom with mirrored fitted wardrobes and en-suite, family bathroom. To the outside of the property there are front & rear gardens, driveway & garage. Early viewing of this lovely home is advised as we think it will be popular !
Entrance hallway
Having door to front, radiator, stairs to first floor.
Lounge
14' 6" x 9' 10" (4.42m x 3.00m)
Having electric fire with fireplace surround, double glazed window, radiator, under stairs store, t.V Ariel, telephone point.
Dining room
7' 9" x 7' 5" (2.36m x 2.26m)
Having double glazed window, radiator.
Kitchen
11' 8" x 8' 0" (3.56m x 2.44m) narrowing to 5' 4" (1.63m )
Fitted with a range of wall and base units, gas hob, electric oven under, extractor fan over, single drainer sink unit with mixer tap, tiled splashback to working surfaces, plumbing for automatic washing machine, gas central heating boiler, double glazed door to rear, double glazed window, radiator, door to garage.
Cloakroom
Low flush w.C, wash hand basin tiled splashback, double glazed window.
Landing
Having access to loft, airing cupboard housing hot water tank.
Bedroom one
10' 10" x 9' 10" (3.30m x 3.00m)
Having double glazed window, radiator, t.V. Ariel, telephone point, fitted mirrored wardrobes.
Bedroom two
9' 7" x 7' 10" (2.92m x 2.39m)
Double glazed window, radiator.
Bedroom three
9' 8" x 6' 5" (2.95m x 1.96m)
Built in wardrobe, double glazed window, radiator.
Bathroom
Three piece suite comprising panelled bath with rain shower and hand held shower, low flush w.C, pedestal wash hand basin. Tiling to walls, tiled floor, radiator, double glazed window recessed spotlights to ceiling and shaver point.
Outside
To the front of the property there is a lawned garden area, driveway providing off road parking and garage with up and over door, power & light. To the rear is a paved patio area, lawned garden area and paved seating area.
Disclaimer
These particulars, whilst believed to be accurate are set out as a general outline only for guidance and do not constitute any part of an offer or contract. Intending purchasers should not rely on them as statements of representation of fact, but must satisfy themselves by inspection or otherwise as to their accuracy. No person in this firms employment has the authority to make or give any representation or warranty in respect of the property. Location have not tested any apparatus, equipment, fittings or services and so cannot verify that they are in working order.
Viewing arrangements
Viewing is strictly by appointment with Location, Market Place, Sutton in Ashfield, Nottinghamshire, NG17 1AQ
Telephone:
Property Location
Similar Properties
Semi-detached house For Sale Sutton-in-Ashfield Semi-detached house For Sale NG17 Sutton-in-Ashfield new homes for sale NG17 new homes for sale Flats for sale Sutton-in-Ashfield Flats To Rent Sutton-in-Ashfield Flats for sale NG17 Flats to Rent NG17 Sutton-in-Ashfield estate agents NG17 estate agents



.png)











