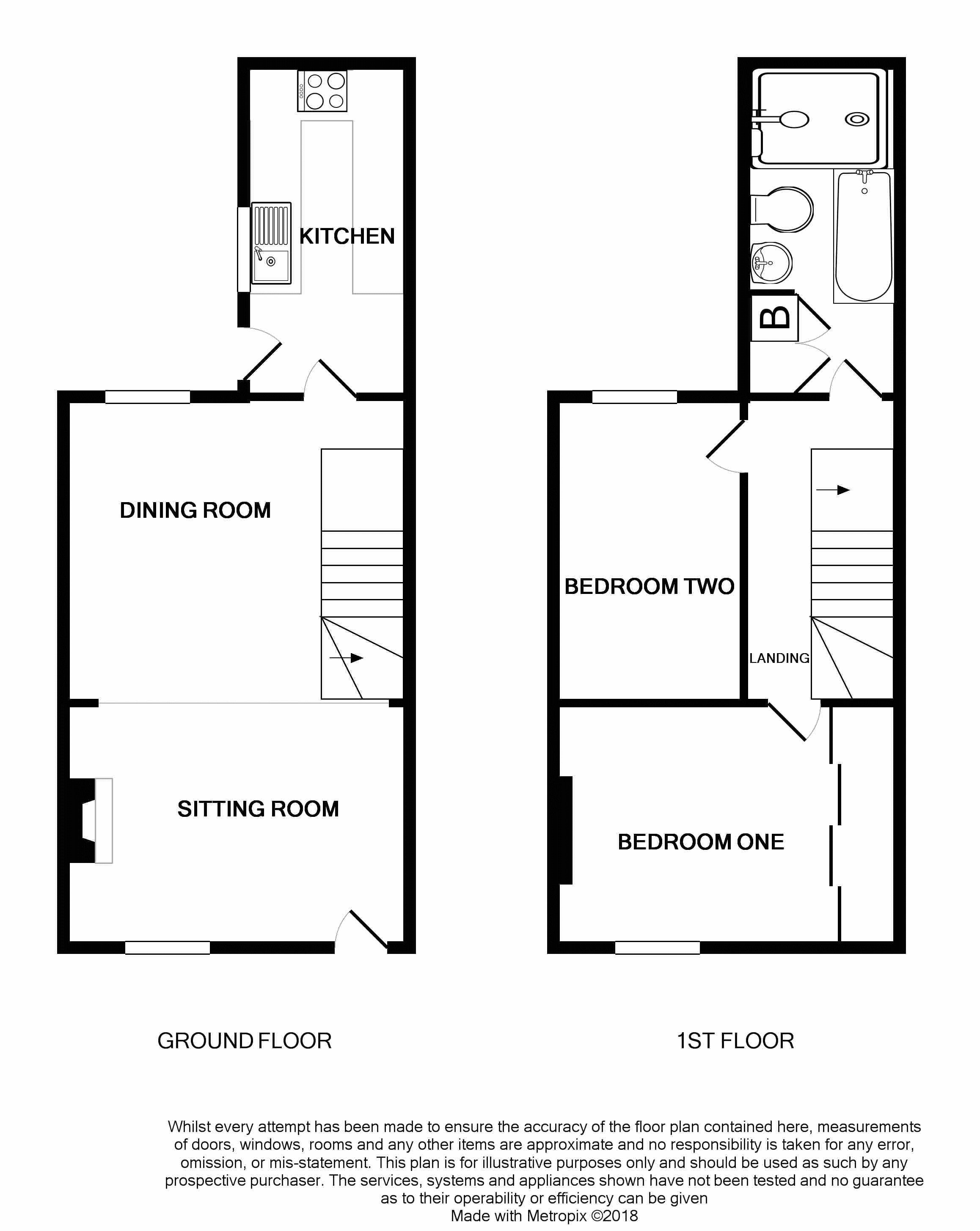2 Bedrooms Semi-detached house for sale in Wistaston Road, Willaston, Nantwich CW5 | £ 185,000
Overview
| Price: | £ 185,000 |
|---|---|
| Contract type: | For Sale |
| Type: | Semi-detached house |
| County: | Cheshire |
| Town: | Nantwich |
| Postcode: | CW5 |
| Address: | Wistaston Road, Willaston, Nantwich CW5 |
| Bathrooms: | 1 |
| Bedrooms: | 2 |
Property Description
Whether you are just starting out on the property ladder or adding to your property portfolio this delightful semi detached two bedroom house could be just the one for you! Ideally located for easy access into Nantwich town centre and with good connections to major road and rail links. Beautifully presented throughout, the accommodation comprises, to the downstairs, a fabulous open plan sitting dining room with fireplace and a well appointed kitchen with access out to the garden. To the upstairs is a generous double bedroom with built in wardrobes, a further double bedroom and a fantastic bathroom with bath and large walk in shower. The property is approached via a block paved driveway providing off road parking and a gate leads to the rear garden. To the rear is a delightful landscaped, low maintenance garden with patio, slate area with a selection of shrubs, a raised decked area and two sheds, both of which have lighting and power.
Location
Willaston is a popular village in Nantwich which offers a good selection of local amenities including primary school, nursery, local shops and a selection of public houses. Cheerbrook Farm Shop is close by and provides farm shop, cafe and butchers. There is plenty to see and do in the area along with an abundance of countryside and riverside walks and cycle paths.
The historic market town centre of Nantwich is only a short distance and is renowned for its beautiful architecture and character. Nantwich offers a good selection of independent shops, eateries, restaurants and bars but also provides more extensive facilities including supermarkets and leisure centre. The property is ideally placed for the commuter, there is a network of excellent road links including access to the M6 motorway network via A500 and Nantwich train station. Nearby, Crewe Station offers fast access into London and other major cities.
Ground Floor
Open Plan Sitting Dining Room (21' 5'' x 13' 5'' (6.53m x 4.09m))
The UPVC door opens into this fabulous open plan room which offers lots of light and space. Having a double glazed window to both the front and rear elevations. Stairs rise to the first floor. With two ceiling lights, two radiators, television point, telephone point, sockets and wooden flooring. There is also a brick-built fireplace housing a gas flame effect fire on a tiled hearth.
Kitchen (13' 0'' x 6' 4'' (3.95m x 1.93m))
A well appointed kitchen with a range of matching oak wall, base and drawer units with a worktop over incorporating a stainless steel sink and drainer. With an integrated oven, four burner gas hob and extractor hood over. Space for a freestanding fridge freezer and with an integrated washing machine. Double glazed window to the side elevation and UPVC door with frosted double glazed panel also to the side providing access into the garden. With ceiling light, radiator, tiled splashbacks, sockets and tiled flooring.
First Floor
Landing
Provides access to the bedrooms and bathroom. With loft access hatch, ceiling light and carpet.
Bedroom One (11' 5'' (to robes) x 10' 0'' (3.49m (to robes) x 3.05m))
An excellent sized double bedroom with built-in triple wardrobe with sliding doors. Double glazed window to the front elevation, ceiling light, radiator, television point, sockets and exposed wood flooring.
Bedroom Two (11' 1'' x 7' 10'' (3.37m x 2.38m))
A good sized double bedroom with a double glazed window to the rear elevation overlooking the garden. Ceiling light, radiator, sockets, television point and exposed wood flooring.
Bathroom (12' 11'' x 6' 4'' (3.94m x 1.94m))
A white suite comprising a panelled bath, WC, wash hand basin mounted on a unit with storage beneath and a large walk-in shower with rainfall showerhead, fully tiled with glazed screen. Frosted double glazed window to the rear elevation, ceiling light, extractor fan, chrome heated towel radiator, part tiled walls and wooden flooring. There is also a storage cupboard which houses the boiler.
Exterior
The property is approached via a block paved driveway providing off road parking and leading up to the front of the property. To the rear there is an enclosed and attractively landscaped garden which is low maintenance, has a paved patio seating area, decorative slate area with a selection of shrubs and also a raised decked area providing further seating. There are also two garden sheds, the larger one is fully insulated with electricity, double glazed windows and has a double UPVC door. There is also an outside water tap.
Tenure
Freehold.
Directions
From our Nantwich office head north-west on Pillory Street which turns right and becomes Hospital Street. At the roundabout, take the first exit onto Hospital Street/A534. At the roundabout, take the first exit onto Millstone Lane/B5074. At the roundabout, take the third exit onto Crewe Road/B5338. At the roundabout, take the second exit onto Crewe Road/A534. Turn right onto Coppice Road, then right onto Wistaston Road where the property will be found on the left hand side.
Property Location
Similar Properties
Semi-detached house For Sale Nantwich Semi-detached house For Sale CW5 Nantwich new homes for sale CW5 new homes for sale Flats for sale Nantwich Flats To Rent Nantwich Flats for sale CW5 Flats to Rent CW5 Nantwich estate agents CW5 estate agents



.png)










