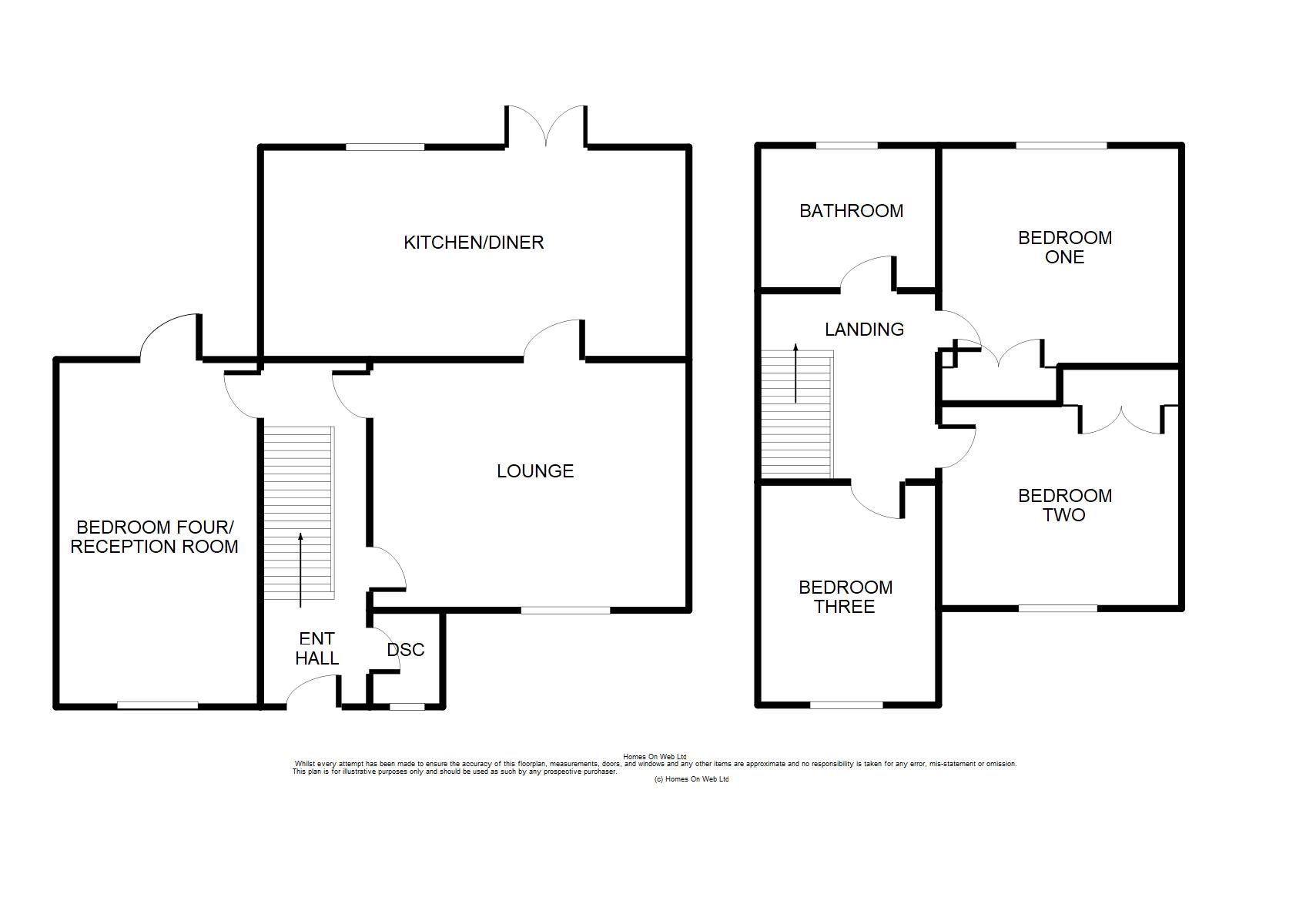3 Bedrooms Semi-detached house for sale in Wistmans, Furzton, Milton Keynes MK4 | £ 325,000
Overview
| Price: | £ 325,000 |
|---|---|
| Contract type: | For Sale |
| Type: | Semi-detached house |
| County: | Buckinghamshire |
| Town: | Milton Keynes |
| Postcode: | MK4 |
| Address: | Wistmans, Furzton, Milton Keynes MK4 |
| Bathrooms: | 2 |
| Bedrooms: | 3 |
Property Description
Homes on Web are absolutely delighted to announce to the market this three bedroom semi detached property situated in the highly desired area of Furzton, in the West of Milton Keynes. With its close proximity to local shops and amenities including the sought after Shenley Brook End school catchment, just a short walk away from the picturesque Furzton Lake which provides beautiful walks and approximately 2.5 miles to Central Milton Keynes which is home to a variety of popular shops and restaurants and the mainline train station serving London Euston, this property really does tick all of the boxes you would want for a family home. In brief this property comprises; Entrance hall, cloakroom, bedroom four/reception room, lounge and kitchen/diner. On the first floor there are three bedrooms and a family bathroom. Outside is a rear garden perfect for entertaining and to the front of the property a driveway providing off road parking. This property really does need to be top of your viewing list to fully appreciate the accommodation on offer.
Entrance hall
Double glazed front door. Stairs rising to first floor accommodation. Laminate flooring.
Cloakroom
Fitted in a two piece suite comprising; Low level WC and wash hand basin. Tiled to splashback areas. Double glazed frosted window to front.
Lounge - 14'0" (4.27m) Max x 11'8" (3.56m) Max
Double glazed window to front. TV and telephone points.
Kitchen/diner - 14'10" (4.52m) Max x 9'0" (2.74m) Max
Fitted in a range of wall and base units with complementary work surfaces. One and a half bowl stainless steel sink and drainer with mixer tap. Gas hob and electric hob with cooker hood over. Tiled to splashback areas. Space for fridge freezer. Plumbing for washing machine and dishwasher. Wooden flooring. Radiator. Double glazed window to rear. Double glazed sliding doors leading to rear garden.
Bedroom four/reception room - 13'6" (4.11m) Max x 7'2" (2.18m) Max
Double glazed window to front. Access to loft area. Radiator. Double glazed door leading to rear garden.
First floor landing
Access to loft area. Airing cupboard. Radiator. Doors leading to all first floor accommodation.
Bedroom one - 11'4" (3.45m) Max x 8'4" (2.54m) Max
Double glazed window to rear. Radiator.
Bedroom two - 9'6" (2.9m) Max x 8'5" (2.57m) Max
Double glazed window to front. Built in wardrobe. Radiator.
Bedroom three - 9'1" (2.77m) Max x 6'7" (2.01m) Max
Double glazed window to front. Radiator.
Family bathroom
Fitted in a three piece suite comprising; Low level WC, wash hand basin and panelled bath with shower over. Tiled to splashback areas. Tiled flooring. Double glazed frosted window to rear.
Rear garden
Mainly laid to lawn. Patio area. Decked area. Enclosed by wooden fencing. Space for shed.
Parking
Driveway providing off road parking for approximately 2 cars.
Notice
Please note we have not tested any apparatus, fixtures, fittings, or services. Interested parties must undertake their own enquiries into the working order of these items. All measurements are approximate and photographs provided for guidance only.
Members of The Property Ombudsmen (D10273) & Client Money Protect (cmp003421)
Property Location
Similar Properties
Semi-detached house For Sale Milton Keynes Semi-detached house For Sale MK4 Milton Keynes new homes for sale MK4 new homes for sale Flats for sale Milton Keynes Flats To Rent Milton Keynes Flats for sale MK4 Flats to Rent MK4 Milton Keynes estate agents MK4 estate agents



.png)











