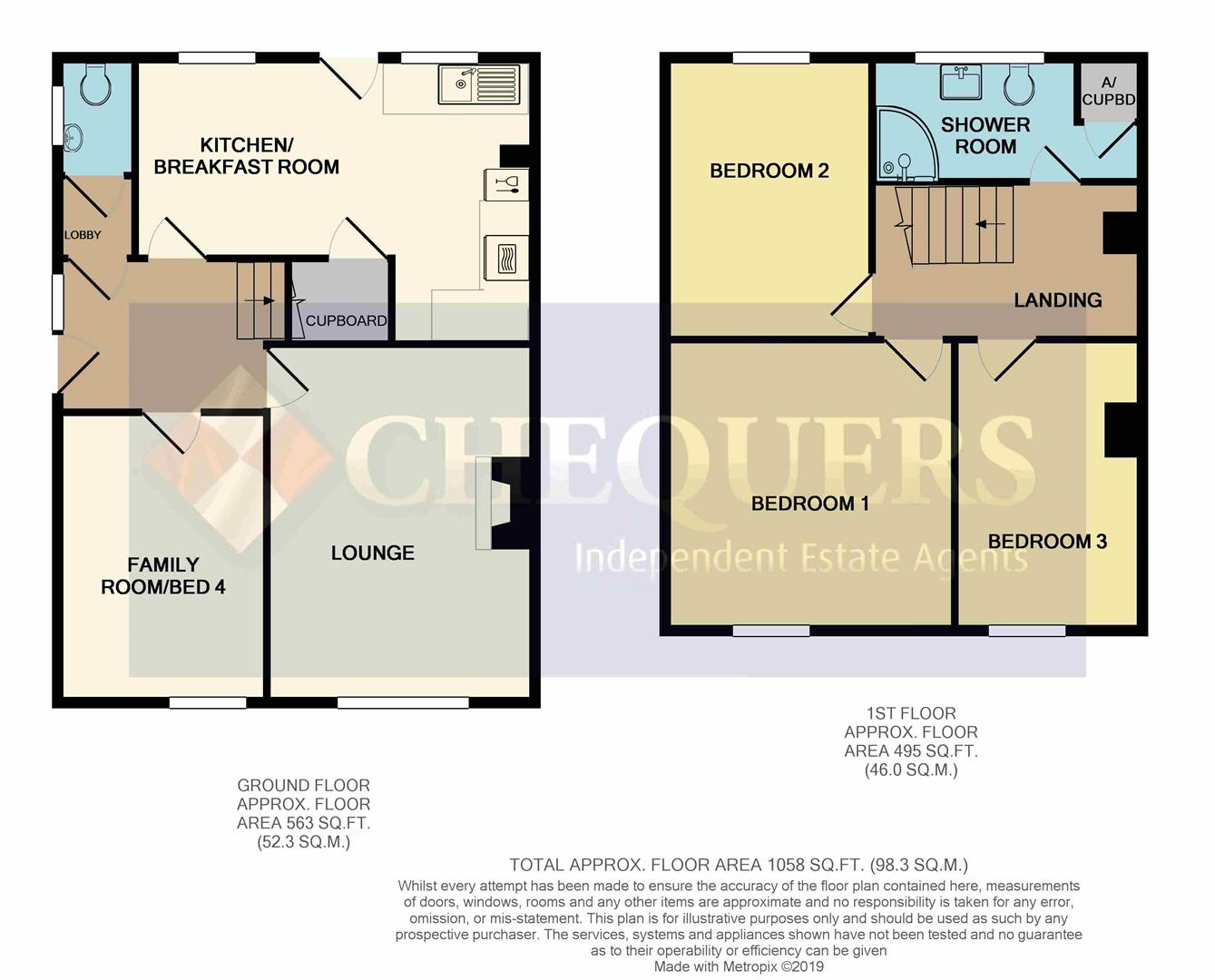3 Bedrooms Semi-detached house for sale in Wither Rise, Oakley, Basingstoke RG23 | £ 340,000
Overview
| Price: | £ 340,000 |
|---|---|
| Contract type: | For Sale |
| Type: | Semi-detached house |
| County: | Hampshire |
| Town: | Basingstoke |
| Postcode: | RG23 |
| Address: | Wither Rise, Oakley, Basingstoke RG23 |
| Bathrooms: | 1 |
| Bedrooms: | 3 |
Property Description
No onward chain - chequers are pleased to offer this spacious and versatile 3 - 4 bedroom semi-detached home in the sought after village of Oakley. The accommodation includes 16' x 11'10" lounge, refitted 17'4 x 12'3 max kitchen/breakfast room, family room/bedroom 4, cloakroom, three double bedrooms and a family shower room. The property also benefits from gas radiator heating and double glazing. There is a block paved driveway leading to detached garage and an enclosed rear garden. (draft particulars - awaiting vendors approval)
Entrance Hall:
Double glazed front door, stairs to first floor, radiator, door to -
Inner Lobby:
Gas first boiler, door to -
Cloakroom: (1.55m x 1.02m (5'1" x 3'4"))
Side aspect, double glazed window, low level w.C., wash hand basin, tiled flooring, radiator.
Lounge: (4.88m x 3.61m (16' x 11'10"))
Front aspect, double glazed window, feature fireplace with coal effect gas fire, t.V aerial point, radiator.
Family Room/Bedroom Four: (3.91m x 2.74m (12'10" x 9'))
Front aspect, double glazed window, radiator.
Kitchen/Breakfast Room: (5.28m max x 3.73m max, 2.69m min (17'4" max x 12'3)
Rear aspect, two double glazed windows, refitted and comprising range of eye and base level units, roll edged work surfaces, inset sink unit, fitted oven and hob withe extractor hood over, integrated dishwasher, plumbing for washing machine, appliance space, breakfast bar, under stairs cupboard, radiator, laminate flooring.
Staircase Gives Access To Landing:
Access to part boarded loft space.
Bedroom One: (3.89m x 3.30m (12'9" x 10'10"))
Front aspect, double glazed window, radiator.
Bedroom Two: (3.66m x 2.69m (12' x 8'10"))
Rear aspect, double glazed window, radiator.
Bedroom Three: (3.35m x 2.46m (11' x 8'1"))
Front aspect, double glazed window, radiator.
Shower Room: (3.66m max, 2.74m min x 1.65m (12' max, 9' min x 5')
Double glazed window, shower cubicle with power shower, low level w.C., pedestal wash hand basin, heated towel rail, shaver/light point, airing cupboard.
Gardens:
To the front of the property is a block paved driveway leading to garage, lawned area. To the rear of the property is a patio leading to lawned area, ornamental pond, greenhouse, pergola, outside tap, side gate to driveway, enclosed by panelled fencing.
Garage: (5.21m x 2.51m (17'1" x 8'3" ))
Detached garage with up and over door. Please note - there is currently a block paved ramp that will need to be removed to allow vehicular access to the garage.
Agents Note:
Please note - there is currently a block paved ramp that will need to be removed to allow vehicular access to the garage.
Directions:
Leave Basingstoke on the B3400 towards Newfound and Whitchurch. Continue through Newfound and the left into Fox Lane (by the Fox Public House). At the crossroads turn right into Pack Lane and take the 2nd turning left into Lightsfield. Take the 1st turning right into Turnpike Way where Wither Rise is on the left.
Money Laundering Regulations:
Intending purchasers will be asked to produce identification documentation at a later stage and we would ask for your co-operation in order that there will be no delay in agreeing the sale.
Property Location
Similar Properties
Semi-detached house For Sale Basingstoke Semi-detached house For Sale RG23 Basingstoke new homes for sale RG23 new homes for sale Flats for sale Basingstoke Flats To Rent Basingstoke Flats for sale RG23 Flats to Rent RG23 Basingstoke estate agents RG23 estate agents



.png)











