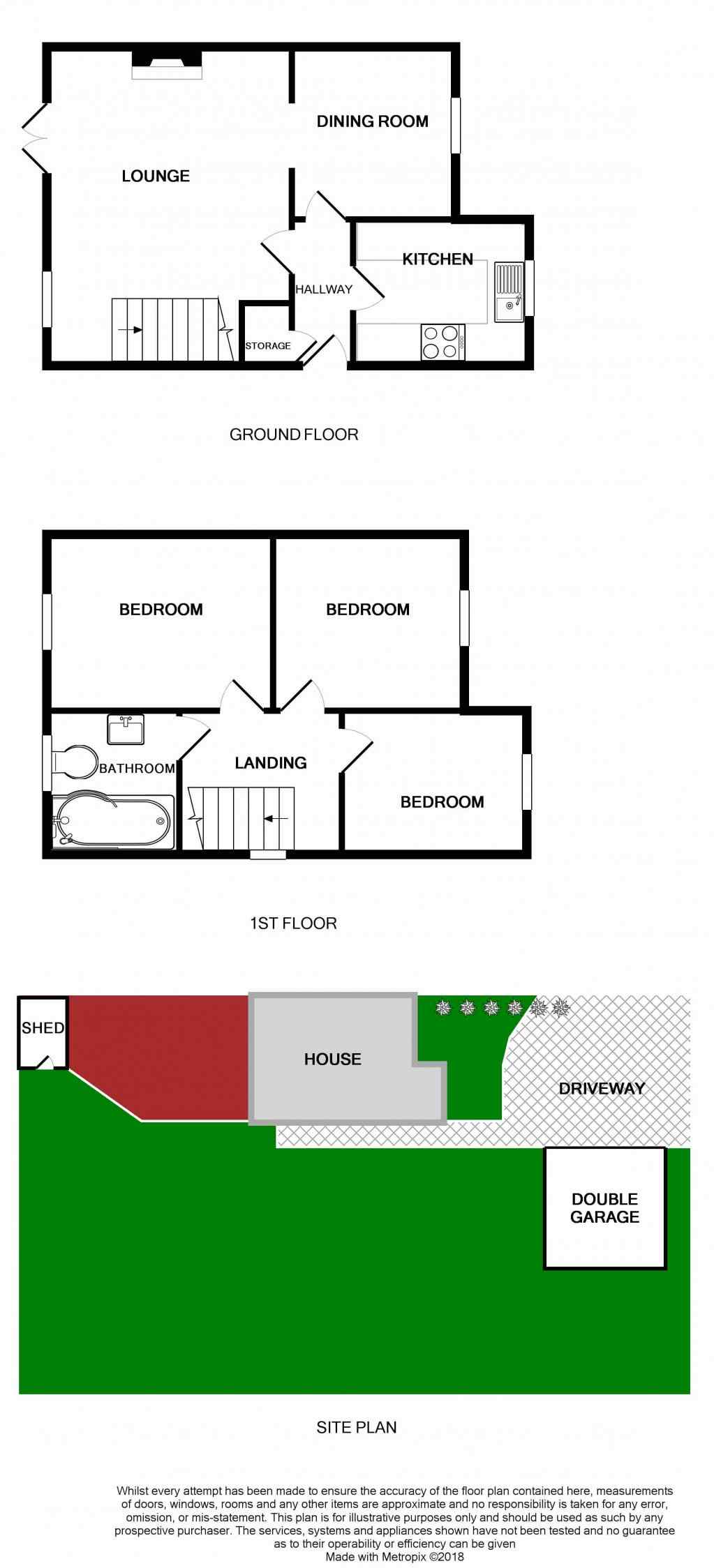3 Bedrooms Semi-detached house for sale in Wittering Close, Long Eaton, Nottingham NG10 | £ 200,000
Overview
| Price: | £ 200,000 |
|---|---|
| Contract type: | For Sale |
| Type: | Semi-detached house |
| County: | Nottingham |
| Town: | Nottingham |
| Postcode: | NG10 |
| Address: | Wittering Close, Long Eaton, Nottingham NG10 |
| Bathrooms: | 1 |
| Bedrooms: | 3 |
Property Description
Guide Price: £200,000 - £210,000. Take a look at this stunning 3 Bedroom Semi-Detached home nestled in a cul de sac position, which has been happily lived in by it's present owners. Set back from the road on a great sized corner plot, this property has all the makings for a perfect all rounded family home.
Take a look at this stunning 3 Bedroom Semi-Detached home nestled in a cul de sac position, which has been happily lived in by it's present owners. Set back from the road on a great sized corner plot, this property has all the makings for a perfect all rounded family home.
Upon entering through the porch you are welcomed into the lounge on your left which is a great size, with patio doors flowing seamlessly through to the rear garden. Overlooking the front lies a good sized dining room, as well as a very servicable kitchen area which caters to all needs by providing enough space for cooking as well as extra storage space for appliances. There is also some additional storage space...A must have for family living! Heading upstairs and the property boasts three well appointed bedrooms, along with a recently fitted three piece family bathroom.
A real feature of this home is the sheer size of plot on offer! Predominantly laid to lawn with a flagged decking area, the rear garden makes a lovely space to enjoy the sunshine and is perfect for entertaining guests. There is even a hot tub for all the family to enjoy on the weekends, or even to soak up in after a hard days work! In terms of further development, the possibilities really are endless here, with fantastic scope for extension, subject to necessary planning. The front garden is equally impressive, with a gravelled driveway providing off road parking for several vehicles as well as a detached double garage.
With Long Eaton Secondary School within close proximity (Dovedale Primary is also nearby as is Brooklands Primary School), this property is ideally placed. As well as a range of excellent local amenities such as West Park Leisure Centre and Trent Lock. Long Eaton Train Station is a 10 minute walk away and the M1 and A50 are a 10 minute drive away for commuting. East Midlands Airport is also close just a short bus ride away.
This home includes:
- Entrance Hall
Met via UPVC double glazed entrance door, with laminate flooring, storage cupboard and fitted alarm system. - Kitchen
2.85m x 2.34m (6.6 sqm) - 9' 4" x 7' 8" (71 sqft)
Lined with a range of wall and base units with worktops over, inset oven/hob with extractor over, inset sink unit with single drainer, space for fridge/freezer, plumbing for washing machine, wall mounted Vaillant 831 combi boiler with wireless programmable room stat, UPVC double glazed window to front. - Dining Room
2.35m x 2.61m (6.1 sqm) - 7' 8" x 8' 6" (66 sqft)
With laminate flooring, radiator, UPVC double glazed windows to front. - Lounge
3.93m x 4.86m (19 sqm) - 12' 10" x 15' 11" (205 sqft)
With laminate flooring, radiator, UPVC double glazed window to rear, upvc double glazed patio door to garden, stairs to first floor. - Landing
With carpeted flooring, UPVC double glazed window to side, loft access. - Bedroom 1
2.92m x 3.56m (10.3 sqm) - 9' 6" x 11' 8" (111 sqft)
Carpeted, radiator, UPVC double glazed window to rear. - Bedroom 2
3.07m x 2.41m (7.3 sqm) - 10' x 7' 10" (79 sqft)
Carpeted, radiator, UPVC double glazed window to front. - Bedroom 3
2.95m x 2.35m (6.9 sqm) - 9' 8" x 7' 8" (74 sqft)
Carpeted, radiator, UPVC double glazed window to front. - Bathroom
Immaculate three piece suite comprising of p shaped shower bath with Mira Magna digital thermostatic mixer shower that runs off the combi-boiler with warm up function, wash basin, low flush WC, tiled walls and flooring, chrome heated towel rack, frosted UPVC double glazed window to rear, spotlighting connected to extractor fan. - Rear Garden
An attractive two tier rear garden which is predominatly laid to lawn, lined with a range of mature trees, hedges and shrubs. There is also large decking area with lighting, including a hot tub (negotiable with price) with 32. Amp power supply, external sockets/power next to shed with isolator, x2 outside taps (hot & cold), gated side access to front. - Front Garden
Entrance via 8ft farm style gate, with gravelled driveway providing off road parking for several vehicles, lined with mature hedges and large lawn area. - Double Garage
Multiple sockets, separate supply/fuse box, lighting, remotely operated 14ft up and over door, external lights and security lighting.
Please note, all dimensions are approximate / maximums and should not be relied upon for the purposes of floor coverings.
Marketed by EweMove Sales & Lettings (Beeston & Long Eaton) - Property Reference 20655
Property Location
Similar Properties
Semi-detached house For Sale Nottingham Semi-detached house For Sale NG10 Nottingham new homes for sale NG10 new homes for sale Flats for sale Nottingham Flats To Rent Nottingham Flats for sale NG10 Flats to Rent NG10 Nottingham estate agents NG10 estate agents



.png)











