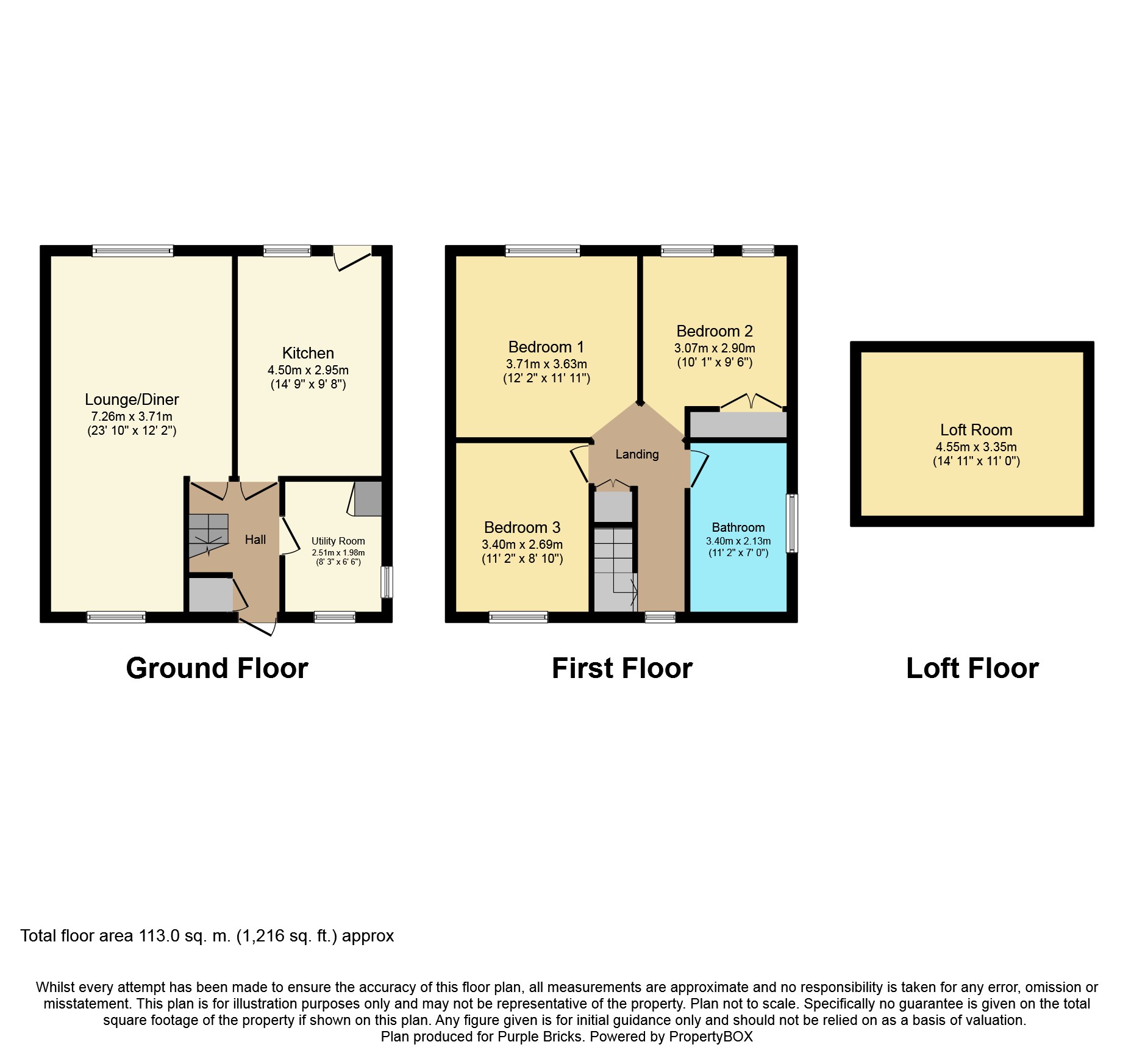3 Bedrooms Semi-detached house for sale in Witton Lodge Road, Birmingham B23 | £ 190,000
Overview
| Price: | £ 190,000 |
|---|---|
| Contract type: | For Sale |
| Type: | Semi-detached house |
| County: | West Midlands |
| Town: | Birmingham |
| Postcode: | B23 |
| Address: | Witton Lodge Road, Birmingham B23 |
| Bathrooms: | 1 |
| Bedrooms: | 3 |
Property Description
A well presented and spacious three bedroom semi-detached home. This property offers a great first time buyers or investment opportunity. Comprising of hallway, spacious lounge/dining room, modern kitchen, utility room with w.C, three good size bedrooms and family bathroom with loft room supplying pull down ladders. The property further benefits from off road parking, central heating and double glazing. The property offers great access to premium shopping in Boldmere, Sutton Coldfield Centre, Gravelly Lane Railway Station and the Motorway network beyond via the M6. Sutton Park, one of Europe's largest urban parks can be found a short drive away. Local shopping facilities can be found at both Boldmere and Wylde Green, which have a mixture of stores including familiar names such as express Tesco and Sainsburys store, and a variety of bars and restaurants. The property is in an excellent location for local bus routes and train stations which regularly go into Birmingham City Centre.
Entrance Hallway
Briefly comprising of wood effect flooring, panel radiator, under stairs cupboard and access to lounge/dining room, kitchen and utility room with stairs leading to first floor landing.
Utility Room
8'03 x 6'06
Briefly Comprising of low level w.C, wash basin, space and plumbing for washing machine and dryer, work surfaces, cupboard housing the boiler, panel radiator and double glazed window to front and side.
Kitchen
14'09 x 9'08
Briefly comprising of white gloss wall and base units with work surfaces over, oven and gas hobs with cooker hood over, sink and drainer, space for fridge/freezer, tiled splashback, TV point, panel radiator, wood effect flooring, double glazed window to rear and door giving access to rear garden.
Lounge/Dining Room
23'10 x 12'02
Briefly comprising of double glazed windows to front and rear, panel radiator and TV point.
First Floor Landing
Briefly comprising of double glazed window to front, panel radiator, cupboard, loft access and access to bedroom 1,2,3 and family bathroom.
Bedroom One
12'02 x 11'11
Briefly comprising of TV point, panel radiator, chandelier style ceiling light and double glazed window to rear.
Bedroom Two
10'01 x 9'06
Briefly comprising built in wardrobe, panel radiator and double glazed windows to rear.
Bedroom Three
11'02 x 8'10
Briefly comprising of TV point, panel radiator and double glazed window to front.
Bathroom
11'02 x 7'00
Briefly comprising of wash basin, low level w.C, wooden effect flooring, wall lighting, walk in shower cubicle with shower over and double glazed window to side.
Loft Room
14'11 x 11'00
With access via pull down ladders the loft space provides flooring, lighting, power points and a velux window.
Driveway
Set back off the main road the property offers parking to front and a front garden with side entrance to rear garden.
Rear Garden
Patio and lawned garden to rear.
Property Location
Similar Properties
Semi-detached house For Sale Birmingham Semi-detached house For Sale B23 Birmingham new homes for sale B23 new homes for sale Flats for sale Birmingham Flats To Rent Birmingham Flats for sale B23 Flats to Rent B23 Birmingham estate agents B23 estate agents



.png)











