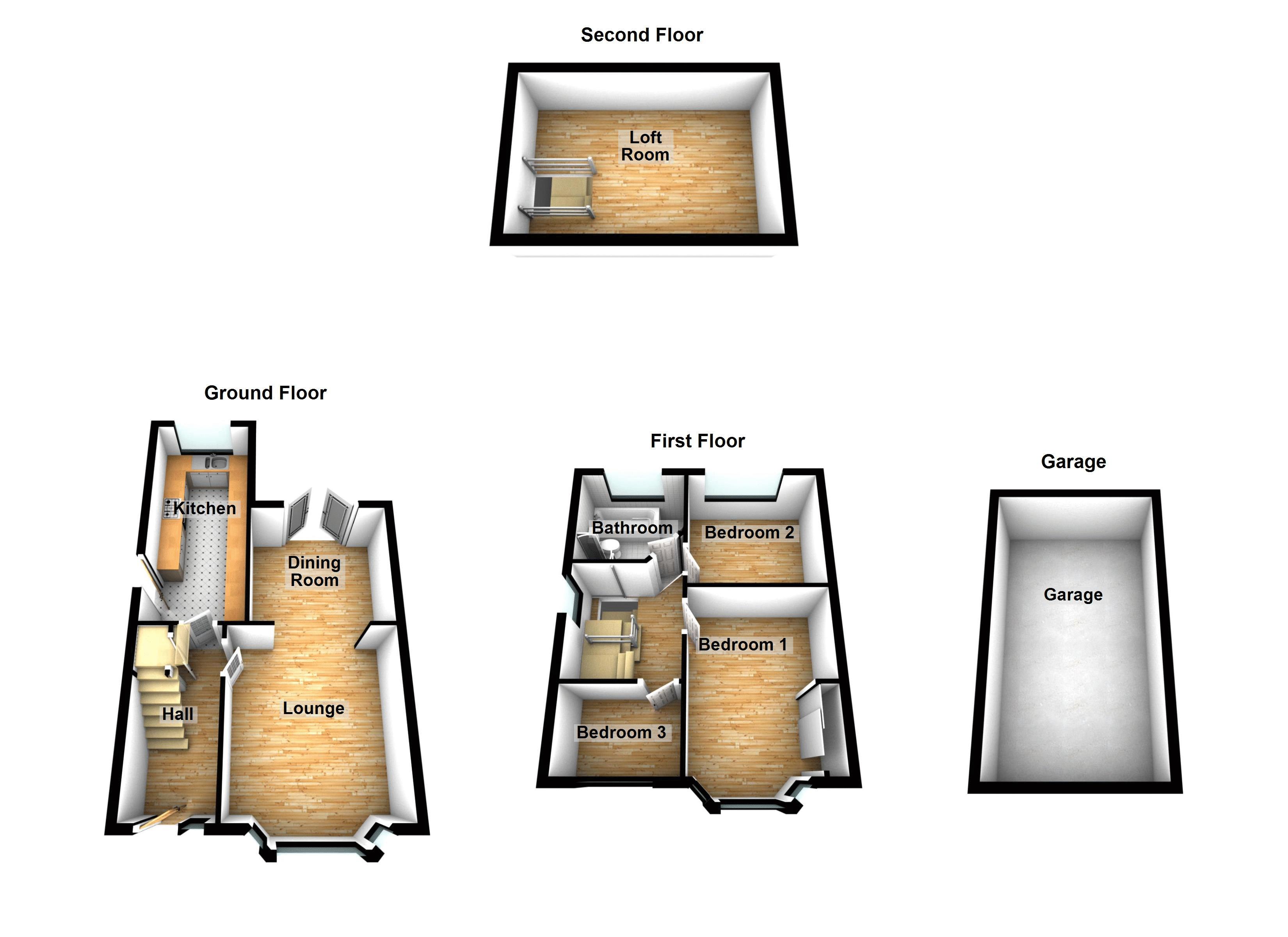3 Bedrooms Semi-detached house for sale in Woking Road, Cheadle Hulme, Cheadle SK8 | £ 280,000
Overview
| Price: | £ 280,000 |
|---|---|
| Contract type: | For Sale |
| Type: | Semi-detached house |
| County: | Greater Manchester |
| Town: | Cheadle |
| Postcode: | SK8 |
| Address: | Woking Road, Cheadle Hulme, Cheadle SK8 |
| Bathrooms: | 1 |
| Bedrooms: | 3 |
Property Description
No upward chain - potentially move in within 6 weeks subject to legal work. A semi detached family home with detached garage situated on a sought after road within the popular village of Cheadle Hulme. Woking Road is only a short distance from the Village which offers superb transport links including a train station, a host of amenities, shops, bars, restaurants and schools. In brief the accommodation comprises entrance hall, lounge/diner, extended kitchen, three bedrooms, bathroom and loft room making an ideal family home. Gas central heating and double glazed throughout. Externally the property boasts rear garden and ample off road parking - call now to arrange a viewing .
Front
Paved drive providing off road parking. Double gates leading to side of house providing additional off road parking if required and access to the detached garage. Lawned front garden and external light.
Entrance Hall
Radiator, stairs to first floor and useful storage cupboard.
Lounge (13' 1'' x 11' 6'' (3.98m x 3.51m))
Bay window to the front, radiator, coving and feature fireplace. Arch through to the dining area.
Dining Area (10' 0'' x 7' 9'' (3.06m x 2.36m))
French doors leading out to the rear garden, radiator and coving.
Breakfast Kitchen (17' 0'' x 7' 3'' (5.17m x 2.22m))
Extended kitchen fitted with base units, drawers and wall shelving units. Work surface housing one and a half bowl stainless steel sink unit and drainer with mixer tap, tiled splashbacks and tiled flooring. Fitted oven, five ring gas hob with stainless steel canopy extractor fan and space for fridge/freezer and washing machine. Window to the rear, skylight providing additional natural light, spotlights and stable door leading to the rear garden.
Landing
Obscure window to the side and stairs leading to the loft room.
Bedroom One (12' 5'' x 9' 9'' (3.79m x 2.96m))
Bay window to the front, radiator and fitted wardrobes.
Bedroom Two (9' 9'' x 9' 2'' (2.96m x 2.79m))
Window to the rear and radiator.
Bedroom Three (7' 9'' x 5' 7'' (2.37m x 1.71m))
Window to the front and radiator.
Bathroom
Fitted with suite comprising WC, pedestal wash hand basin, Jacuzzi bath with mixer tap and shower attachment and corner shower unit. Part tiled walls, tiled flooring, chrome heated towel rail and obscure window to the rear.
Loft Room (14' 11'' x 9' 9'' (4.55m x 2.97m))
Skylight to the rear and radiator.
Rear Garden
Well maintained garden with lawn area, paved patio and decked sun terrace. Decorative border, security lighting and cold water tap.
Detached Garage (19' 6'' x 10' 11'' (5.94m x 3.33m))
Up and over door to the front and door to the side. Electric points and light.
Property Location
Similar Properties
Semi-detached house For Sale Cheadle Semi-detached house For Sale SK8 Cheadle new homes for sale SK8 new homes for sale Flats for sale Cheadle Flats To Rent Cheadle Flats for sale SK8 Flats to Rent SK8 Cheadle estate agents SK8 estate agents



.png)











