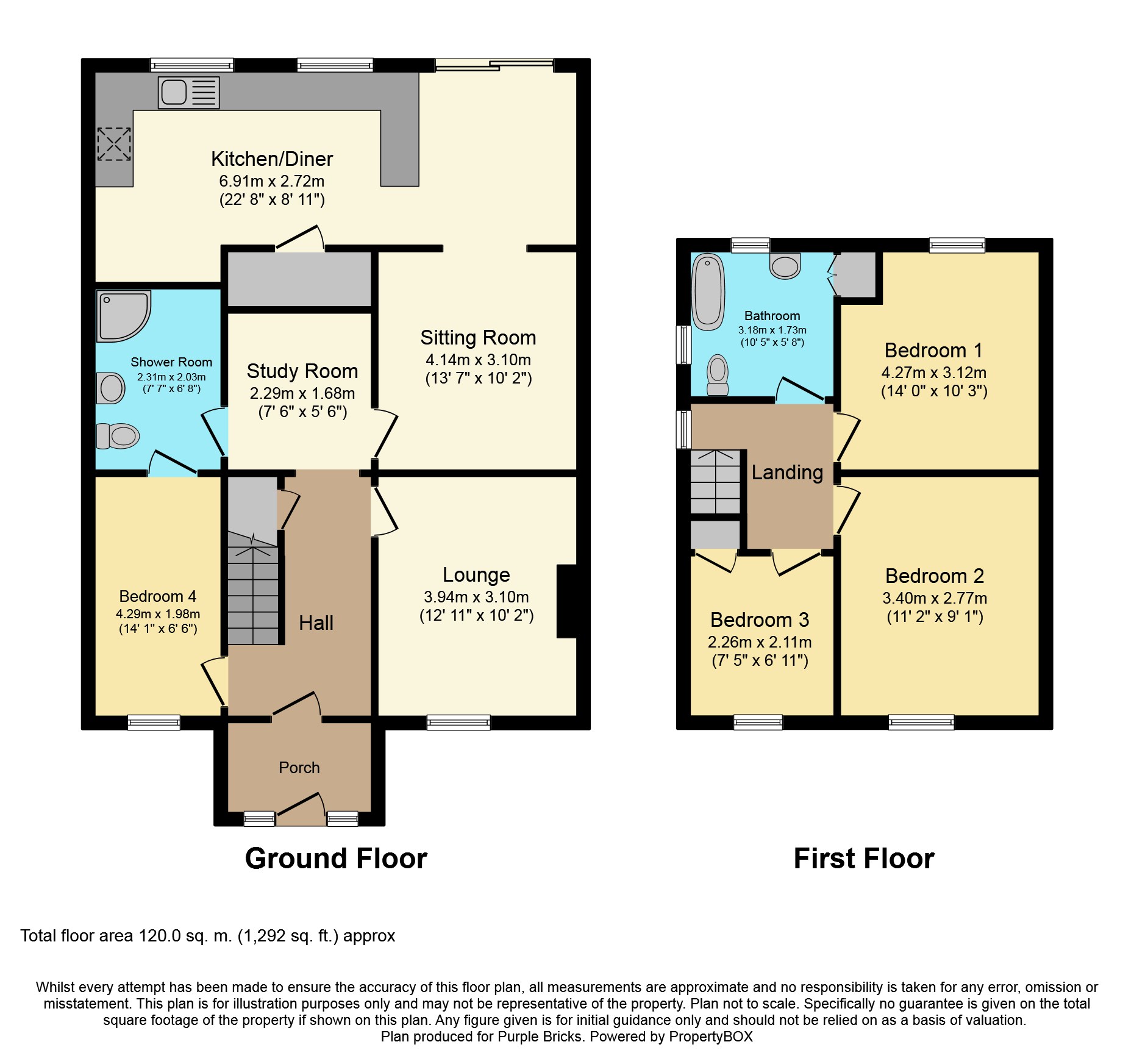4 Bedrooms Semi-detached house for sale in Wollaton Road, Chaddesden, Derby DE21 | £ 190,000
Overview
| Price: | £ 190,000 |
|---|---|
| Contract type: | For Sale |
| Type: | Semi-detached house |
| County: | Derbyshire |
| Town: | Derby |
| Postcode: | DE21 |
| Address: | Wollaton Road, Chaddesden, Derby DE21 |
| Bathrooms: | 2 |
| Bedrooms: | 4 |
Property Description
A rare opportunity to acquire a spacious family home at an affordable price!
Extended to the side and rear - This family home offers two sitting rooms plus kitchen/diner, a large lawned garden with children's play area including a tree house plus off road parking. I would certainly encourage you to view, to fully appreciate.
In brief the property comprises of entrance porch which then leads through to an entrance hallway offering useful under stairs storage space. The lounge has a modern feature fireplace plus a traditional bay window. The sitting room has an opening into the kitchen/diner area and again has a modern feature fireplace. The kitchen diner is spread across the full width of the house and has a range of high gloss modern white units, integrated appliances plus breakfast bar area. The fourth bedroom has been added to the property and offers over 14ft worth of space. The shower room can be accessed via the entrance hallway and bedroom four (jack and Jill style) plus the study/playroom which completes the ground floor.
To the first floor there are two double bedrooms and a single bedroom plus a modern fitted bathroom measuring over 10ft.
To the front of the property there is a driveway and to the rear a decking area with feature light, lawn, recently re-laid pathway and play area including tree house. (see photo) There is also two garden sheds for extra storage.
The property has been lovingly maintained by the current owners for 10 years and with four children of their own, they embrace the space that this property offers.
The property is neutrally decorated throughout, offers double glazing and gas central heating.
Located on Wollaton Road in Chaddesden, one of the most popular suburbs of Derby. Well known for reputable infant and primary schools, close to amenities and major road links.
We are delighted to offer this property for sale and welcome motivated potential purchasers.
Entrance Porch
With double glazed door to front and tiled floor.
Entrance Hallway
With door to front, under stairs storage cupboard and radiator.
Lounge
With double glazed bay window to front, living flame wall mounted gas fire and radiator.
Sitting Room
With opening into the kitchen/diner, living flame feature gas fire with marble effect hearth, backplate and surround plus radiator.
Kitchen/Dining Room
Fitted with a range of matching wall and base units, integrated electric oven with gas hob over and extractor fan. Space for washing machine, fridge/freezer and tumble dryer. Integrated dishwasher, sink and drainer unit plus large storage cupboard and tiled floor.
Two double glazed windows to rear and double glazed patio doors to rear plus radiator.
Study
With radiator and access into the shower room.
Shower Room
Fitted with a matching three piece suite comprising of shower cubicle, low flush w/c and wash hand basin. Heated towel rail, tiled walls and floor.
Bedroom Four
With double glazed window to front, radiator and access into the shower room.
First Floor Landing
With double glazed window to side.
Bedroom One
With double glazed window to rear and radiator.
Bedroom Two
With double glazed window to front and radiator.
Bedroom Three
With double glazed window to front, radiator and built in storage cupboard.
Bathroom
Fitted with a matching three piece suite comprising of double ended spa bath, low flush w/c and wash hand basin. Tiled walls and floor. Storage cupboard housing combination boiler, loft access and double glazed window to rear.
Front View
With driveway.
Rear Garden
With a large decked area which has fitted feature spot lighting, pathway, lawn, play area and two garden sheds.
Play Area
With tree house and space for childrens garden toys.
Property Location
Similar Properties
Semi-detached house For Sale Derby Semi-detached house For Sale DE21 Derby new homes for sale DE21 new homes for sale Flats for sale Derby Flats To Rent Derby Flats for sale DE21 Flats to Rent DE21 Derby estate agents DE21 estate agents



.png)











