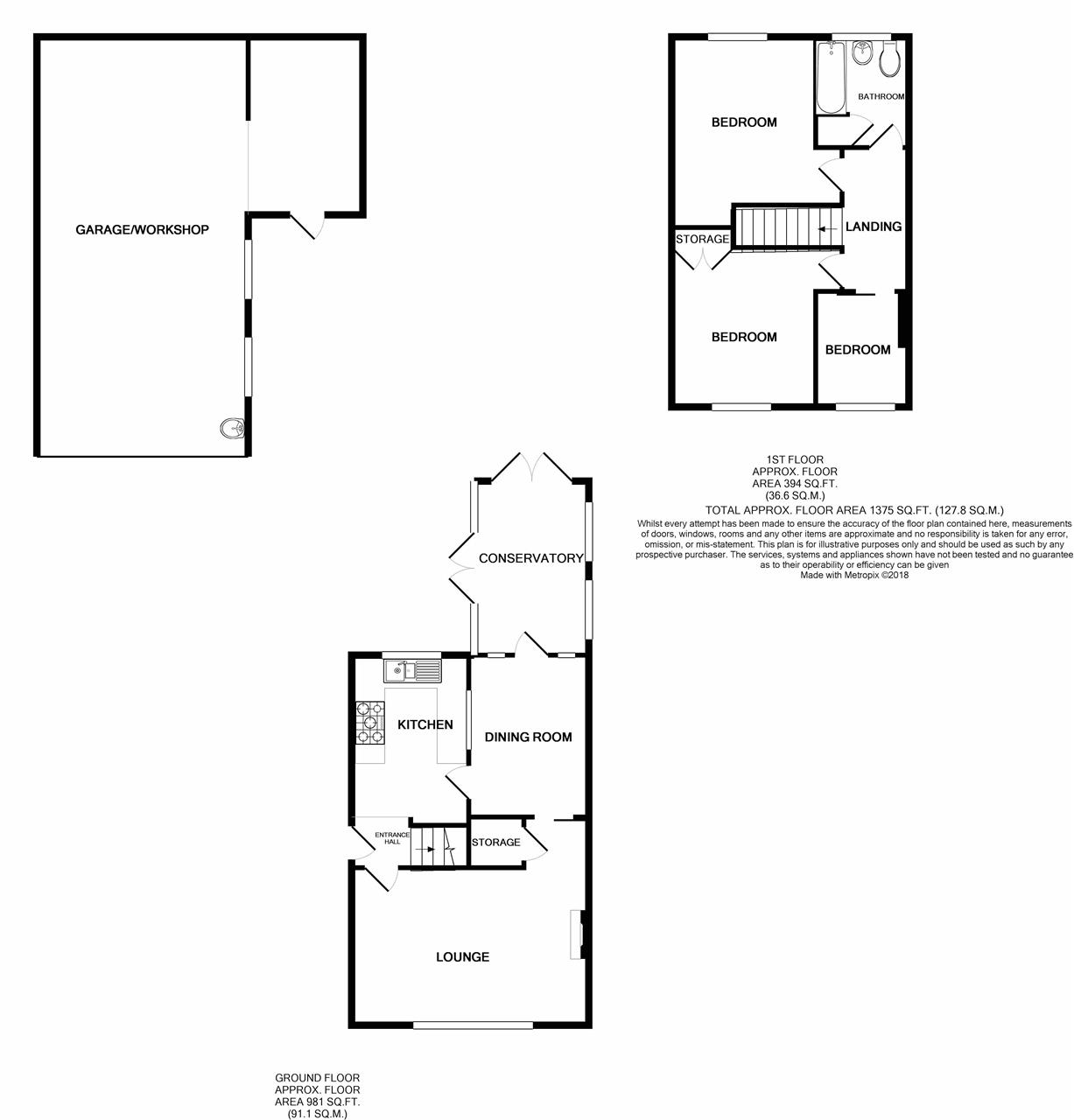3 Bedrooms Semi-detached house for sale in Wolseley Road, Stafford ST16 | £ 169,950
Overview
| Price: | £ 169,950 |
|---|---|
| Contract type: | For Sale |
| Type: | Semi-detached house |
| County: | Staffordshire |
| Town: | Stafford |
| Postcode: | ST16 |
| Address: | Wolseley Road, Stafford ST16 |
| Bathrooms: | 1 |
| Bedrooms: | 3 |
Property Description
** no upward chain **
A three bedroom semi-detached property with huge potential; this property is located in the popular residential area of Kingston Hill. Hugely benefiting from a large garage with a workshop area this unique garage is the ultimate 'man-cave', and offers the opportunity to be partially converted into a laundry room (subject to appropriate permissions). Whilst still offering a large garage area with two vehicle assessment pits, fixed shelving and unlimited opportunities. In need of modernisation this property has bundles of potential, offering two reception rooms and a conservatory to the ground floor. Kingston Hill is located close to Stafford Hospital, Beacon Barracks and Stafford Technology Park. This property is in close proximity (approximately 1.7 miles) to Stafford Town Centre which offers an intercity railway station and a wide range of facilities including high street shops, restaurants and supermarkets. Stafford also offers good connections to the M6 motorway through junctions 13 and 14.
In brief this property consists of :- entrance hall, lounge, dining room, kitchen, conservatory, three bedrooms, family bathroom, large garage/workshop, low maintenance rear garden, driveway and carport to the front providing off road parking.
Ground Floor
UPVC double glazed door with side panel window leading into :-
Entrance Hall
Ceiling light point, tiled flooring, stairs to first floor landing, door to lounge, opening to kitchen.
Lounge (4.86m (15' 11") x 4.22m (13' 10") max)
UPVC double glazed windows to front, double radiator, ceiling light point, recessed ceiling lights, two wall light points, multiple power points, wall mounted electric fire, door to under stairs storage cupboard with lighting and power, sliding door leading into :-
Dining Room (3.32m (10' 11") x 2.45m (8' 0"))
Two ceiling light points, multiple power points, wood effect flooring, glazed door with side panel windows leading into conservatory, door and serving hatch leading into :-
Kitchen (2.62m (8' 7") x 2.27m (7' 5"))
UPVC double glazed windows to rear, two ceiling light points, multiple power points, wall mounted gas boiler, tiled splash backs, tiled flooring, wall and base units with work surface over, inset one and a half bowl ceramic sink and drainer, inset Smeg five burner gas hob with extractor over, integrated dishwasher, space for oven, built in recess ideal for fridge freezer.
Conservatory (3.57m (11' 9") x 2.35m (7' 9"))
UPVC double glazed windows to two sides, two UPVC double glazed French doors to two sides, power points, fan ceiling light point, vertical radiator with thermostatic control, built in air-conditioning unit, tiled flooring.
Landing
Ceiling light point, hatch to loft space, doors two bedrooms and family bathroom, sliding door leading into bedroom.
Bedroom 1 (3.63m (11' 11") x 2.91m (9' 7"))
UPVC double glazed windows to rear, radiator with thermostatic control, multiple power points, ceiling light point, ample room for wardrobe storage.
Bedroom 2 (3.27m (10' 9") x 2.95m (9' 8"))
UPVC double glazed windows to front, radiator with thermostatic control, multiple power points, ceiling light point, built in wardrobe storage.
Bedroom 3 (2.37m (7' 9") x 1.83m (6' 0"))
UPVC double glazed windows to front, radiator with thermostatic control, multiple power points, ceiling light point.
Family Bathroom (2.27m (7' 5") x 1.85m (6' 1"))
UPVC double glazed opaque windows to rear, fully tiled walls, tiled flooring, panel bath, wash hand basin with mixer tap, hidden cistern WC, shaver point, door to airing cupboard housing hot water cylinder and shelving for linen storage, ceiling light point, extractor, chrome heated towel ladder.
Outside
To the front :- partially paved driveway with room for off road parking, outside water tap, borders of trees and shrubs, carport leading to garage, multiple security light points, tall timber gate leading to rear garden.
To the rear :- fully enclosed rear garden, fully paved, security light point, outside water tap.
Garage / Workshop (8.61m (28' 3") x 4.33m (14' 2") min)
Electric roller garage door, two windows to side, power and lighting, two vehicle inspection pits, opening to workshop/storage area with wooden door from the rear garden, power and lighting (potential to convert into laundry area - subject to relevant permissions)
Property Location
Similar Properties
Semi-detached house For Sale Stafford Semi-detached house For Sale ST16 Stafford new homes for sale ST16 new homes for sale Flats for sale Stafford Flats To Rent Stafford Flats for sale ST16 Flats to Rent ST16 Stafford estate agents ST16 estate agents



.jpeg)











