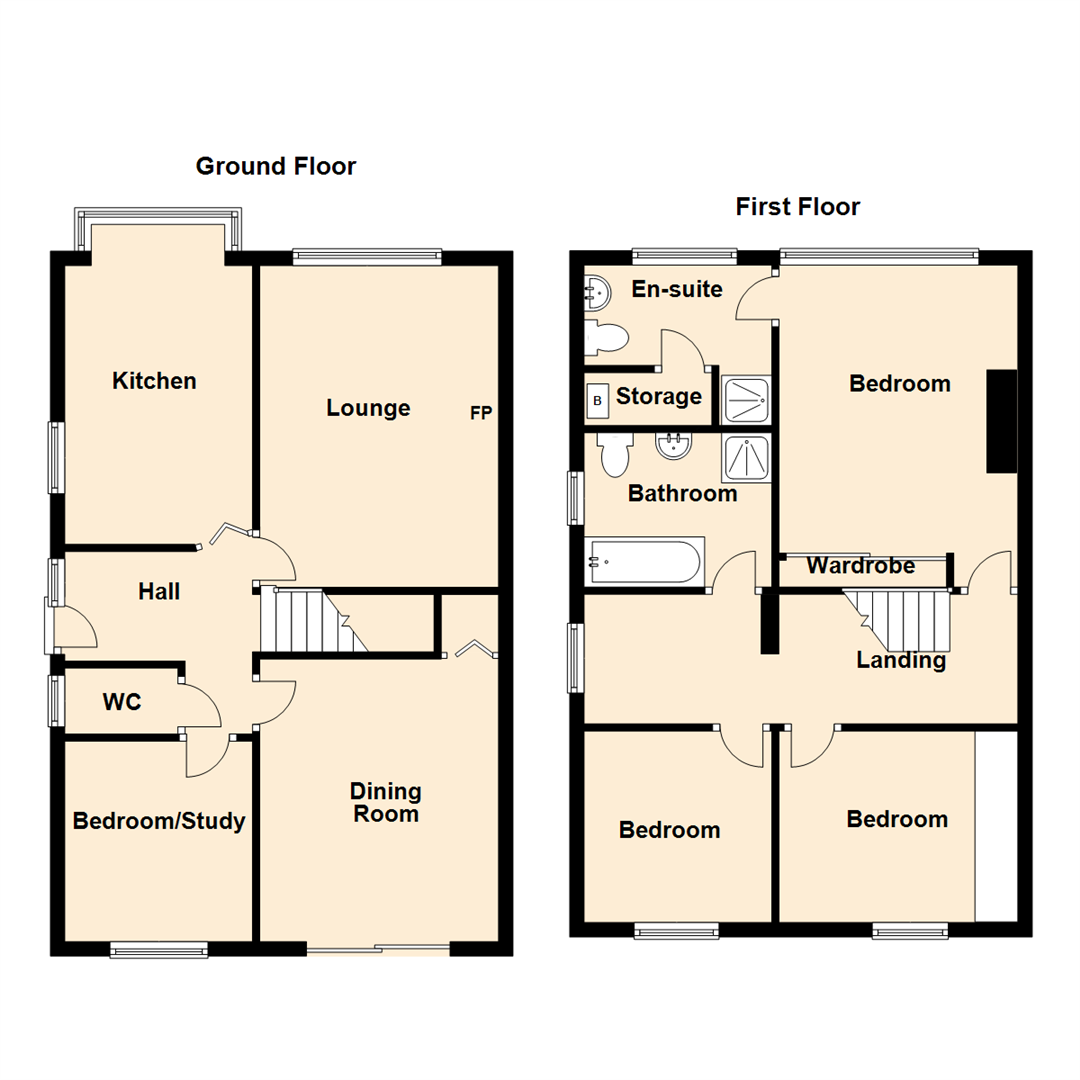4 Bedrooms Semi-detached house for sale in Wolsey Croft, Sherburn In Elmet, Leeds LS25 | £ 199,950
Overview
| Price: | £ 199,950 |
|---|---|
| Contract type: | For Sale |
| Type: | Semi-detached house |
| County: | West Yorkshire |
| Town: | Leeds |
| Postcode: | LS25 |
| Address: | Wolsey Croft, Sherburn In Elmet, Leeds LS25 |
| Bathrooms: | 2 |
| Bedrooms: | 4 |
Property Description
***superb sized family home - vacant possession and no chain - popular location***
This delightfully sized property benefitting from well appointed rooms throughout, set within easy reach of Sherburn In Elmet village and having the benefit of no chain and immediate vacant possession has to be seen. Briefly comprising to the ground floor level; hall, two reception rooms, WC, bedroom 4/study and a modern fitted kitchen. The first floor has superbly sized bedrooms, the main bedroom having an en-suite shower room, two further double bedrooms, landing space previously used for a study area and a four piece suite bathroom. PVCu double-glazing, gas central heating, ample parking with double wrought-iron access to the drive accessing a single garage and a well enclosed low maintenance garden. Having easy access to A1/M1/M62, Leeds, York and Selby, a property of this size is hard to come by and demand will surely be high for this four bedroom semi-detached home.
Call now 24 hours a day, 7 days a week to arrange your viewing.
Ground Floor
Hall
PVCu double-glazed entrance door with PVCu double-glazed frosted side window, tiled flooring, single panelled central heating radiator, coving to the ceiling and doors accessing all rooms.
Wc (1.55m x 0.89m (5'1" x 2'11"))
Continuation of flooring from the hall, low flush WC, wash hand basin with splashback tiling and PVCu double-glazed frosted window.
Kitchen (4.55minto window bay x 2.62m (14'11"into window ba)
Having a modern range of light wood effect wall and base units with complimentary work surfaces, splashback tiling and a sweeping breakfast bar. Inset one and a half bowl sink and drainer with mixer tap, integrated four ring gas hob, electric oven with a concealed extractor overhead. Recess for under-counter fridge and concealed recess (via doors) to space with plumbing for a washing machine and dishwasher. Laminate tile effect flooring, single panelled central heating radiator, coving to the ceiling and PVCu double-glazed windows to both front and side aspects.
Lounge (4.50m x 3.33m (14'9" x 10'11"))
Having a focal fireplace with a recessed log effect living flame gas fire, single panelled central heating radiator, two wall light points, coving to the ceiling and PVCu double-glazed window to the front aspect.
Dining Room (3.99m x 3.35m (13'1" x 11'0"))
Laminate flooring, single panelled central heating radiator, louvre door to under stair storage, coving to the ceiling and PVCu double-glazed sliding patio doors to the rear garden.
Bedroom/Study (2.74m x 2.59m (9'0" x 8'6"))
Single panelled central heating radiator, laminate flooring, coving to the ceiling and PVCu double-glazed window to the rear aspect.
First Floor
Landing (6.10m x 1.75m (20'0" x 5'9"))
A superb length, wall unit in the 'study' area, double panelled central heating radiator, coving to the ceiling and PVCu double-glazed window to the side aspect. Doors accessing all rooms.
Master Bedroom (4.55m into door x 3.30m (14'11" into door x 10'10")
Fitted wardrobes with sliding doors to one wall, double panelled central heating radiator, coving to the ceiling and PVCu double-glazed window to the front aspect. Door to en-suite.
En-Suite (2.64m x 2.29minto shower (8'8" x 7'6"into shower))
Recessed single shower enclosure, pedestal wash hand basin and push flush WC. Splashback tiling, shaver point, vanity light, coving to the ceiling, door accessing a large storage area with wall mounted boiler and PVCu double-glazed frosted window.
Bedroom (2.72m x 2.77mto wardrobes (8'11" x 9'1"to wardrobe)
Fitted wardrobes to one wall, single panelled central heating radiator, coving to the ceiling, wall TV point and PVCu double-glazed windows to the rear aspect.
Bedroom (2.59m x 2.72m (8'6" x 8'11"))
Coving to the ceiling and PVCu double-glazed window to the rear aspect with single panelled central heating radiator beneath.
Bathroom (2.29m x 2.64m (7'6" x 8'8"))
Four piece suite comprising; straight panelled bath, pedestal wash hand basin, push flush WC and single shower enclosure. Fully tiled to the walls and wood 'plank' effect laminate flooring, loft hatch, double panelled central heating radiator and PVCu double-glazed frosted window.
Exterior
To the front are double wrought-iron access gates to a flagged driveway and a laid to lawn area with surrounding bedding borders. The driveway leads to the single garage to the rear with gated secure access to the well enclosed rear garden which is mainly flagged, with bedding areas to two boundaries and a decked patio.
Directions
From our Sherburn In Elmet office turn right into Wolsey Croft where the property is located at the end on the right hand side, easily identified by our Emsleys for sale board.
Property Location
Similar Properties
Semi-detached house For Sale Leeds Semi-detached house For Sale LS25 Leeds new homes for sale LS25 new homes for sale Flats for sale Leeds Flats To Rent Leeds Flats for sale LS25 Flats to Rent LS25 Leeds estate agents LS25 estate agents



.png)










