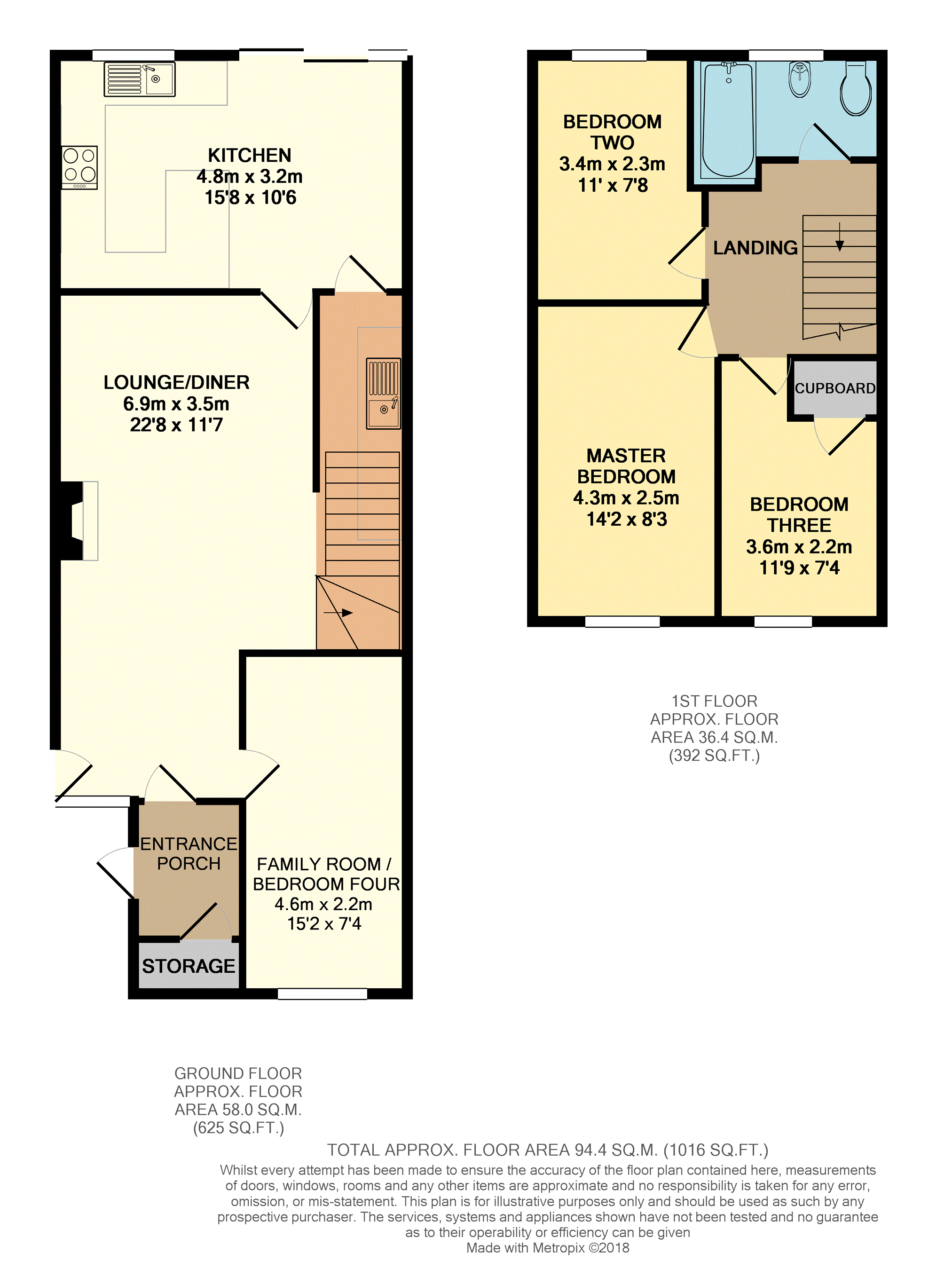3 Bedrooms Semi-detached house for sale in Wolston Close, Luton LU1 | £ 300,000
Overview
| Price: | £ 300,000 |
|---|---|
| Contract type: | For Sale |
| Type: | Semi-detached house |
| County: | Bedfordshire |
| Town: | Luton |
| Postcode: | LU1 |
| Address: | Wolston Close, Luton LU1 |
| Bathrooms: | 1 |
| Bedrooms: | 3 |
Property Description
The Property - +++extended 3/4 bedroom semi-detached property situated in A quiet cul-de-sac.+++re- fitted kitchen breakfast room+++
A beautifully presented extended three/four bedroom property located in a cul-de-sac position within the Farley Hill area.
The property offers accommodation including; entrance porch, lounge, with dining area, kitchen breakfast room, bedroom four / family room, three first floor bedrooms and family bathroom.
The property further benefits from off road parking to the front and a lovely enclosed rear garden with decking area, gas heating and double glazing.
Located on Wolston Close the property offers easy access to local shops, schools and amenities. Luton Town centre, with it's mainline train station and junction 10 of the M1 are both close by.
Early viewing is highly recommended.
Entrance Hallway
Entrance Hallway - Composite part glazed replacement front door. Storage cupboard.
Lounge/Dining Room
Lounge/Dining Room - Double glazed window to front aspect. With feature fireplace, laminate wooden effect flooring, 2 x radiators. Concealed stairs leading to first floor.
Kitchen / Breakfast
Kitchen / Breakfast - Beautifully re-fitted with a range of modern and contemporary high gloss floor and wall mounted units including a breakfast bar island unit.. Stainless steel sink, oven and hood with extractor over. Space for Fridge / freezer / dishwasher. Double glazed window to rear aspect. Double Glazed sliding patio doors leading to rear garden. Wooden Flooring.
Space for dining table and chairs. Radiator.
Utility Room
Utility Room 0 With a range of base floor units with worktop over. Stainless steel sink with space and plumbing for washing machine.
Bed Four/Family Room
Bed Four/Family Room - Converted from garage space with double glazed window to front aspect. Laminate wooden effect flooring. Storage wardrobe.
First Floor Landing
First Floor Landing - Double glazed window to side aspect, carpet. Loft access hatch.
Master Bedroom
Master Bedroom - Double glazed window to front aspect. Laminate wooden effect flooring. Radiator.
Bedroom Two
Bedroom Two - Double glazed window to rear aspect. Laminate wooden effect flooring. Radiator.
Bedroom Three
Bedroom Three - Double glazed window to rear aspect, re-fitted with a three piece white bathroom suite comprising bath with shower over, Pedestal wash hand basin and low level flush WC, Part tiling to walls and splashbacks. Chrome ladder towel radiator. Laminate flooring
Family Bathroom
Family Bathroom Double glazed window to rear aspect. Laminate wooden effect flooring. Radiator.
Front Garden
Front Garden - Block Paved and offering off road parking for two vehicles.
Rear Garden
Rear Garden - Side entrance with wrought iron gate from front of house. Fully enclosed and laid mostly to lawn with a raised wooden decking area to the rear of the garden.
Property Location
Similar Properties
Semi-detached house For Sale Luton Semi-detached house For Sale LU1 Luton new homes for sale LU1 new homes for sale Flats for sale Luton Flats To Rent Luton Flats for sale LU1 Flats to Rent LU1 Luton estate agents LU1 estate agents



.png)











