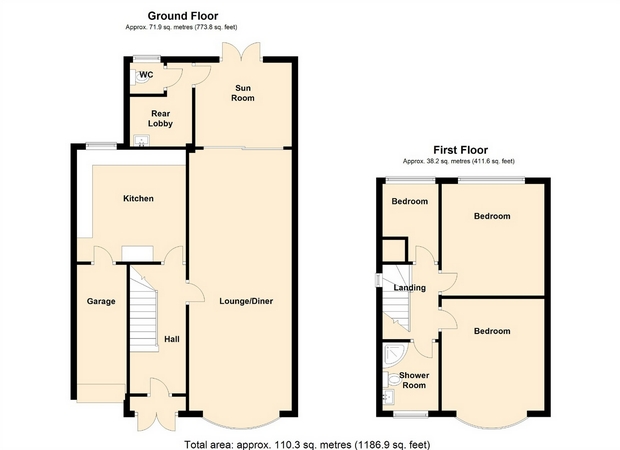3 Bedrooms Semi-detached house for sale in Wood End Road, Wednesfield, Wolverhampton, West Midlands WV11 | £ 217,500
Overview
| Price: | £ 217,500 |
|---|---|
| Contract type: | For Sale |
| Type: | Semi-detached house |
| County: | West Midlands |
| Town: | Wolverhampton |
| Postcode: | WV11 |
| Address: | Wood End Road, Wednesfield, Wolverhampton, West Midlands WV11 |
| Bathrooms: | 0 |
| Bedrooms: | 3 |
Property Description
This traditional extended semi detached home is situated in a prime residential area having all essential amenities close by including shops, schools and transport links. The ideal family accommodation benefits from UPVC double glazing, gas central heating and briefly comprises, porch, hall, living room, sun room, rear lobby with separate wc, breakfast kitchen, three bedrooms, recently re-fitted shower room and garage. Viewing highly recommended. Epc rating D.
Porch
Having light point, ceramic tiled floor and UPVC doors with double glazed leaded lights.
Reception Hall
Having oak effect UPVC double glazed front door with matching side panels, stairs off, coving, ornate ceiling rose, laminate floor, radiator and under stairs cupboard.
Through Living Room
7.45m x 3.31m (24' 5" x 10' 10") Having bow window to front, feature fire place with marble effect hearth and living flame gas fire, coving, two wall light points, two radiators, laminate fllor and patio door leading to sun lounge.
Sun Lounge
3.06m x 3.11m (10' x 10' 2") Having laminate floor, radiator and French door to rear garden.
Rear Lobby
1.71m x 2.07m (5' 7" x 6' 9") Having wash hand basin and separate wc with white low flush suite.
Breakfast Kitchen
3.67m x 3.50m (12' x 11' 6") Having an attractive range of wall and base cupboards with concealed lighting, matching work surfaces incorporating a one and half bowl stainless steel sink unit, splash back tiling built in Stoves double oven, separate gas hob, integrated microwave, integrated fridge, plumbing for washing machine and dishwasher, ceramic tiled floor, radiator, window to rear down lighting and door to the garage,
Stairs and Landing
Having window to side and access to roof space.
Bedroom 1
4.35m x 3.34m (14' 3" x 10' 11") Having bow window to front, laminate floor and radiator.
Bedroom 2
3.64m x 3.34m (11' 11" x 10' 11") Having window to rear, radiator and laminate floor
Bedroom 3
3.70m x 1.81m (12' 2" x 5' 11") Having window to rear, radiator, laminate floor and airing cupboard with combination boiler.
Luxury Shower Room
2.25m x 1.79m (7' 5" x 5' 10") Being fully tiled to all exposed walls, heated towel rail, ceramic tiled floor and white suite comprising vanity unit with wash hand basin, low flush wc and shower enclosure with power shower.
Outside
A block paved drive way leads past a lawn area to the garage. The fully enclosed rear garden comprises, paved patio with cold water tap and lawn area with well stocked flower borders and garden shed.
Garage
4.83m x 2.27m (15' 10" x 7' 5") Having metal door to front, power points, light point and UPVC door to the rear garden.
(EPC) eec next to EIR
Property Location
Similar Properties
Semi-detached house For Sale Wolverhampton Semi-detached house For Sale WV11 Wolverhampton new homes for sale WV11 new homes for sale Flats for sale Wolverhampton Flats To Rent Wolverhampton Flats for sale WV11 Flats to Rent WV11 Wolverhampton estate agents WV11 estate agents



.png)










