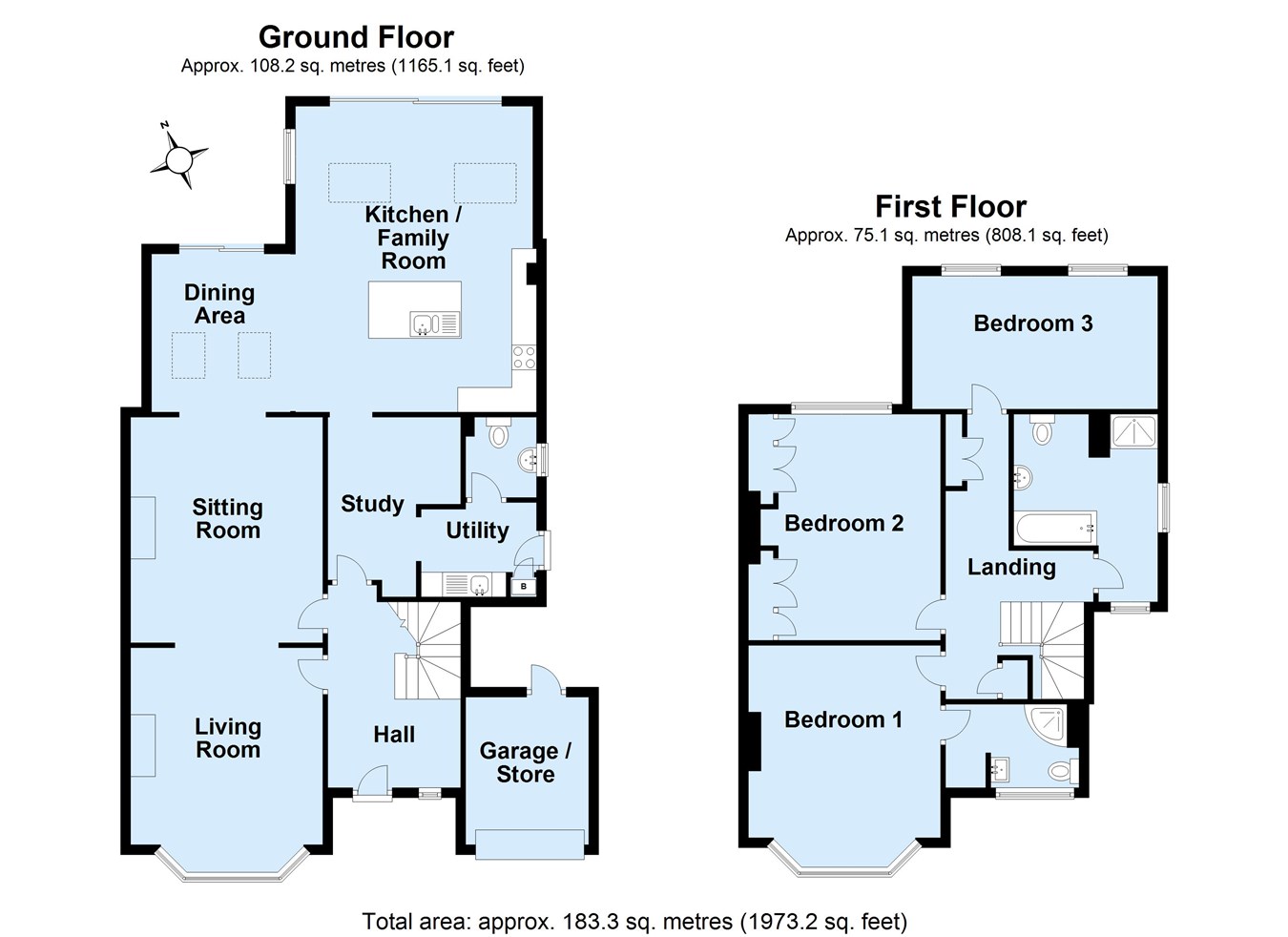3 Bedrooms Semi-detached house for sale in Wood Ride, Petts Wood, Orpington BR5 | £ 875,000
Overview
| Price: | £ 875,000 |
|---|---|
| Contract type: | For Sale |
| Type: | Semi-detached house |
| County: | London |
| Town: | Orpington |
| Postcode: | BR5 |
| Address: | Wood Ride, Petts Wood, Orpington BR5 |
| Bathrooms: | 0 |
| Bedrooms: | 3 |
Property Description
This significantly large 1930's Semi-Detached house has been extended and remodelled by the current owners to provide an impressive social living space of 8.17m by 6.15m comprising breakfasting kitchen with island, dining room and separate family space overlooking the landscaped garden. Additionally, the accommodation features two generous reception rooms (original lounge/ dining area), three double bedrooms, en-suite shower room off the main bedroom, family bathroom with shower, large character hallway, study, utility room, cloakroom and attached garage. The virtually brand new kitchen offers aeg integrated appliances, an impressive granite island, underfloor heating in the new living space (Two Zones), skylight windows plus double glazed sliders bringing the outside in. Benefits to note include; double glazing, gas central heating, security system, the perfect entertaining garden, private driveway for two cars, a contemporary interior, retained period features and no onward chain from August 2019. The property occupies a desirable location in Wood Ride, within close proximity of Petts Wood mainline station, good transport links in Station Square, the town centre, reputable local schools (Crofton schools Ofsted outstanding), plus National Trust woodland for outdoor pursuits. Interior viewing highly recommended. Exclusive to proctors.
Ground floor
entrance vestibule and inner hall
4.00m x 2.70m (13' 1" x 8' 10") Oak entrance door, double glazed window to front, radiator cabinet, arch to inner hall.
Inner hall
A beautiful single glazed leaded light window to side, understairs cupboard, period interior doors.
Living room
4.65m x 3.88m (15' 3" x 12' 9") (into bay window and alcove) Double glazed bay window to front, limestone fireplace surround with cast iron insert, gas coal fire, recessed alcove cabinets, and shelving, radiator, wood flooring, recessed ceiling lights, open plan to sitting room
Sitting room
4.50m x 3.88m (14' 9" x 12' 9") Matching limestone fireplace, radiator, recessed ceiling lights, wall lights, open plan to new dining room and living space.
New social living space
8.17m x 6.15m (26' 10" x 20' 2")
Dining room
Double glazed sliding doors to rear, range of stone grey storage units and oak shelves, radiator, two Velux windows, porcelain tiled floor with underfloor heating, open plan to breakfasting kitchen and family area .
Breakfasting kitchen
Range of matching stone grey wall and base cabinets, integrated aeg appliances to include electric oven, separate microwave/combi oven, induction hob, splash back to extractor hood, mood lighting, large peninsular breakfast bar with granite work surface (2.3m x 1.2m), Belfast double sink, hot tap, dishwasher, recycling storage, wine cooler, int fridge freezer, double pull out larder.
Family room
Double glazed sliding door to terrace double glazed window to side, double glazed feature window to central apex, double glazed window to side, two velux windows, recessed ceiling lights, pelmet lighting.
Study
3.26m x 2.64m (10' 8" x 8' 8") Door leading to utility room, natural wood flooring, radiator, recessed ceiling lights.
Utility room
2.50m x 1.76m (8' 2" x 5' 9") Double glazed door to side, white gloss wall and base cabinets, single sink unit and drainer, plumbed for washing machine, recess for tumble dryer, cupboard housing central heating, porcelain tiled floor, extractor fan.
Cloakroom
Double glazed window to side, low level W.C, hand basin, heated towel rail, porcelain flooring, wall cabinet, recessed ceiling lights.
First floor
landing
Built in storage cupboard with shelves, built in linen cupboard, access to loft via ladder.
Bedroom one
4.70m x 3.85m (15' 5" x 12' 8") Double glazed bay window to front, radiator.
En-suite
1.62m x 1.62m (5' 4" x 5' 4") Double glazed window to front, white suite comprising corner shower cubicle with built in controls, low level W.C, hand basin set in vanity unit, recessed ceiling lights, storage recess, contemporary flooring.
Bedroom two
4.54m x 3.88m (15' 0" x 12' 9") Double glazed window to rear, fitted wall to wall wardrobes, radiator.
Bedroom three
4.95m x 2.63m (16' 3" x 8' 8") Two double glazed windows to rear, fitted wardrobe, two radiators.
Family bathroom
Dlouble glazed porthole window to front plus single double glazed window to side, white suite comprising bath, wall mounted hand basin, low level W.C, double sized shower cubicle with built in controls, radiator, chrome heated towel rail, part tiled walls, contemporary flooring, recessed ceiling lights, extractor fan.
Outside
garden
100ft landscaped rear garden, attractive patio levels for outdoor entertaining, mature shrubs and trees, exterior lighting, two outside taps, side access, three garden sheds (larger shed with power and light), established borders, evergreen shrubs, established trees.
Garage
Attached to side, double door, power and light.
Frontage
Private driveway and front garden, parking for two cars,
Property Location
Similar Properties
Semi-detached house For Sale Orpington Semi-detached house For Sale BR5 Orpington new homes for sale BR5 new homes for sale Flats for sale Orpington Flats To Rent Orpington Flats for sale BR5 Flats to Rent BR5 Orpington estate agents BR5 estate agents



.png)











