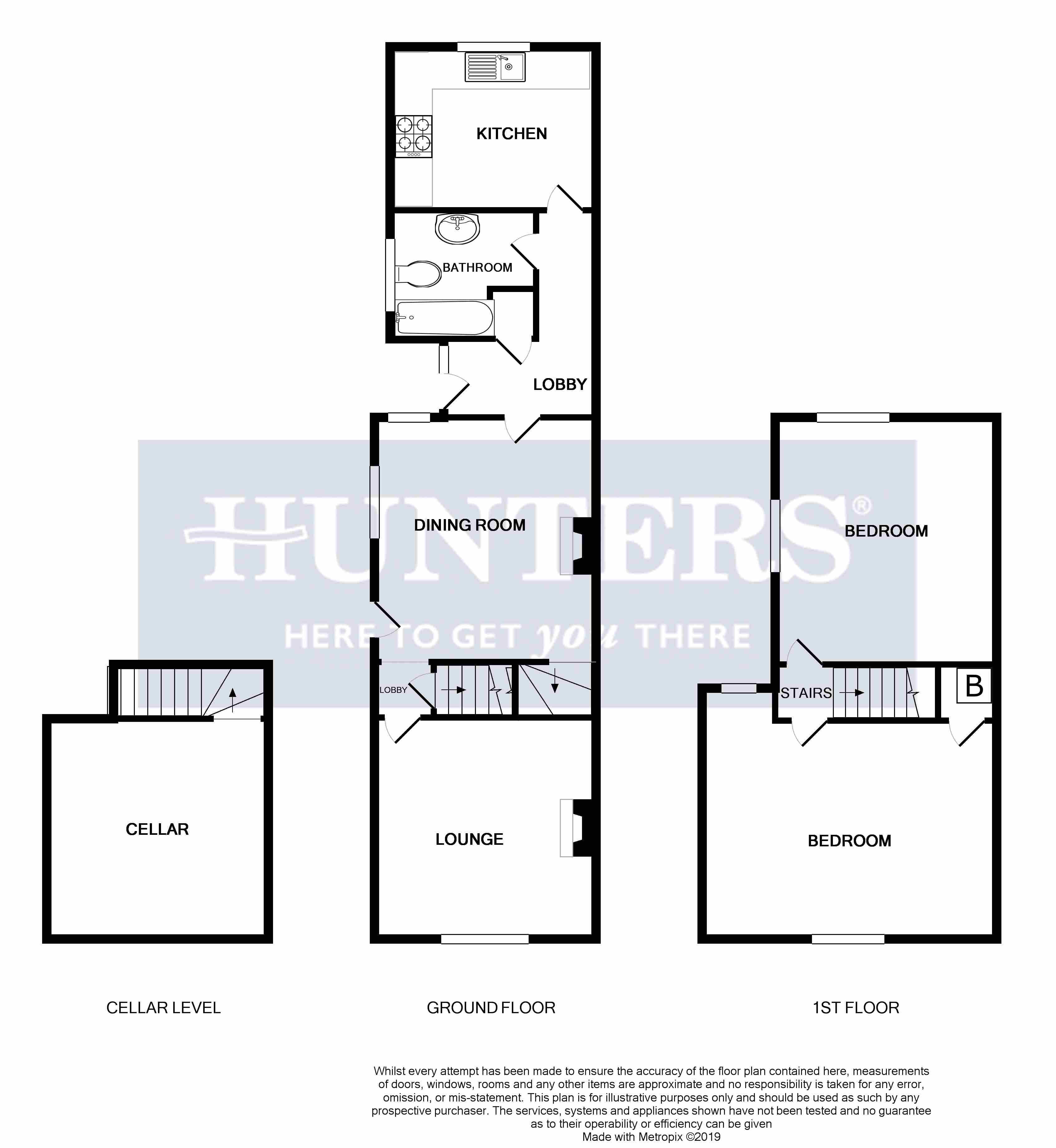2 Bedrooms Semi-detached house for sale in Wood Street, Wollaston DY8 | £ 225,000
Overview
| Price: | £ 225,000 |
|---|---|
| Contract type: | For Sale |
| Type: | Semi-detached house |
| County: | West Midlands |
| Town: | Stourbridge |
| Postcode: | DY8 |
| Address: | Wood Street, Wollaston DY8 |
| Bathrooms: | 0 |
| Bedrooms: | 2 |
Property Description
This well presented extended traditional semi detached two bedroom home briefly comprises: Lounge, dining room, kitchen, cellar, bathroom, two double bedrooms and a generous size private rear garden. This property benefits from being in a close proximity to Wollaston village and all of the amenities it has to offer.
Front of the property
To the front of the property there is a dwarf wall with gate and path to front door.
Dining room
3.91m (12' 10") x 3.43m (11' 3")
With a door leading from the side entry, double glazed window to side, window to rear, stairs to the first floor landing, doors to cellar, lounge and rear hall, central heating radiator, feature log burning stove with brick built surround with tiled hearth and wooden mantle.
Lounge
3.61m (11' 10") x 3.56m (11' 8")
With a door leading from the dining room, double glazed window to front, electric fire place with decorative surround, wall lights, picture rail and a central heating radiator.
Rear hall
With a door leading from the dining room, doors to bathroom, rear garden and kitchen, storage cupboard, wooden floor, skylight window and a central heating radiator.
Bathroom
With a door leading from the rear hall, bath with shower over, glass shower screen, WC, wash hand basin set into vanity unit, part tiled walls, tiled floor, extractor fan, double glazed window to rear and a chrome heated towel rail.
Kitchen breakfast room
3.38m (11' 1") x 2.59m (8' 6")
With a door leading from the rear hall, fitted with a range of wall and base units, work surfaces with tiled splash back, sink and drainer, integrated electric oven and gas hob, stainless steel cooker hood above, plumbing for washing machine, space for fridge freezer, double glazed window to rear and a central heating radiator.
Cellar
3.66m (12' 0") x 3.56m (11' 8")
With stairs leading from the dining room, power, light and storage.
Landing
With stairs leading from the dining room and doors to bedrooms.
Bedroom one
4.67m (15' 4") x 3.61m (11' 10")
With a door leading from the landing, double glazed windows to front and rear, loft access and a central heating radiator.
Bedroom two
3.96m (13' 0") x 3.45m (11' 4")
With a door leading from the landing, two double glazed windows to rear, loft access, built in wardrobes with storage cupboard above and a central heating radiator.
Garden
With a door from the rear hall to paved area with gate to side leading to front access, path leading to further patio area with brick built bbq and a generous size lawn beyond set over two levels with mature shrub borders.
Property Location
Similar Properties
Semi-detached house For Sale Stourbridge Semi-detached house For Sale DY8 Stourbridge new homes for sale DY8 new homes for sale Flats for sale Stourbridge Flats To Rent Stourbridge Flats for sale DY8 Flats to Rent DY8 Stourbridge estate agents DY8 estate agents



.png)











