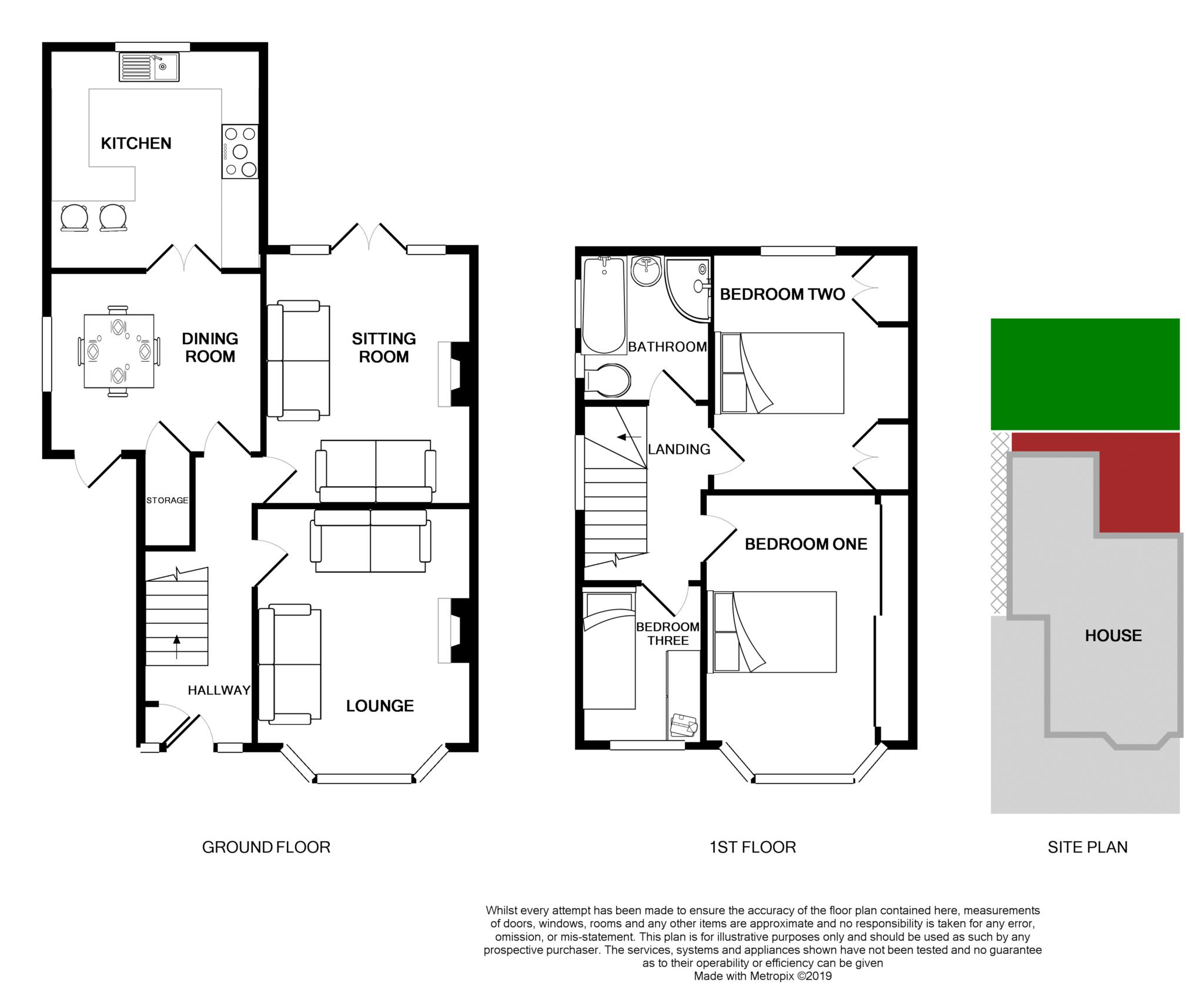3 Bedrooms Semi-detached house for sale in Woodburn Boulevard, Bebington, Wirral CH63 | £ 230,000
Overview
| Price: | £ 230,000 |
|---|---|
| Contract type: | For Sale |
| Type: | Semi-detached house |
| County: | Cheshire |
| Town: | Wirral |
| Postcode: | CH63 |
| Address: | Woodburn Boulevard, Bebington, Wirral CH63 |
| Bathrooms: | 1 |
| Bedrooms: | 3 |
Property Description
Absolutely Stunning! This charming and extended semi-detached house offers immaculate accommodation throughout. Having uPVC double glazing and combi fired gas central heating the layout briefly comprises hallway, lounge, sitting room, dining room and smart fitted kitchen breakfast room. Upstairs there are three good size bedrooms and a stylish bathroom with four piece suite in white. There is a drop down ladder giving access to the loft the rear of the property there is a lovely garden with raised timber sun deck. To the front there is a driveway with off road parking for several cars. Situated in a popular residential area just off Kings Lane, the property is within easy reach of local primary, secondary and grammar schools. Rail and bus routes are within walking distance. Interior inspection is essential.
Hallway - 14'6" (4.42m) x 6'0" (1.83m)
Karndean flooring, built in storage cupboard, plate rack, stairs to the first floor.
Lounge - 14'3" (4.34m) x 11'6" (3.51m)
Laminate flooring, fireplace with marble effect surround and space for an electric fire, bay window to the front.
Sitting Room - 13'8" (4.17m) x 11'2" (3.4m)
Laminate flooring, feature fireplace comprising stone effect surround with electric fire, double doors out to the rear garden.
Dining Room - 11'3" (3.43m) x 9'7" (2.92m)
Karndean flooring, window to the side, door to the front, door into storage cupboard, ceiling down lights, double doors into the kitchen.
Kitchen Breakfast Room - 11'8" (3.56m) x 11'2" (3.4m)
Smart fitted kitchen with excellent range of units in beech at both eye and floor level, complimentary work surfaces, Bosch double oven and grill, cooker hood, Bosch integrated microwave, range of integrated appliances including fridge freezer, washing machine and dishwasher, breakfast bar, ceiling down lights, tiled flooring, window to the rear.
Bedroom One - 15'5" (4.7m) Into Bay x 9'3" (2.82m) To Wardrobe
Excellent range of fitted wardrobes with mirror sliding doors, bay window to the front.
Bedroom Two - 12'8" (3.86m) x 9'3" (2.82m)
Two Built in double wardrobes, one housing the combi boiler, window to the rear.
Bedroom Three - 7'9" (2.36m) x 6'10" (2.08m)
Window to the front.
Bathroom - 7'9" (2.36m) x 6'10" (2.08m)
Stylish four piece suite in white comprising shower cubicle, bath, wash hand basin and low level wc, fully tiled walls and floor, ceiling down light, two windows to the side.
Outside
Lovely rear garden mainly laid to lawn, raised timber sun deck and gate access to the front. To the front there is a driveway with off road parking for two cars.
Notice
Please note we have not tested any apparatus, fixtures, fittings, or services. Interested parties must undertake their own investigation into the working order of these items. All measurements are approximate and photographs provided for guidance only.
Property Location
Similar Properties
Semi-detached house For Sale Wirral Semi-detached house For Sale CH63 Wirral new homes for sale CH63 new homes for sale Flats for sale Wirral Flats To Rent Wirral Flats for sale CH63 Flats to Rent CH63 Wirral estate agents CH63 estate agents



.png)











