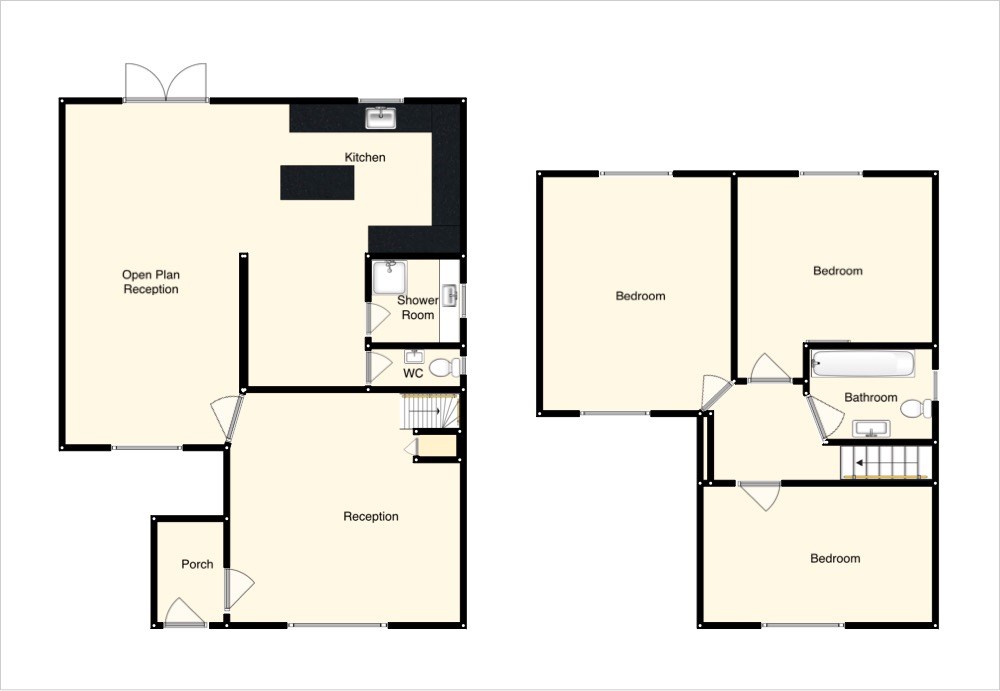3 Bedrooms Semi-detached house for sale in Woodcock Dell Avenue, Harrow HA3 | £ 735,000
Overview
| Price: | £ 735,000 |
|---|---|
| Contract type: | For Sale |
| Type: | Semi-detached house |
| County: | London |
| Town: | Harrow |
| Postcode: | HA3 |
| Address: | Woodcock Dell Avenue, Harrow HA3 |
| Bathrooms: | 0 |
| Bedrooms: | 3 |
Property Description
We are delighted to bring to the market this Spacious Newly Refurbished Three Bedroom Semi Detached House, situated in the sought after Mount Stewart Area, convenient for both Preston Road and Kenton's amenities. EER E
Entance lobby
Frosted windows to the side & rear.
Reception one
14' 5" x 14' 7" (4.39m x 4.44m) Tiled Floor with underfloor heating, Double Glazed to Front, Radiator, Under Stairs Cupboard with Meters, Staircase to First Floor.
Modern kitchen / reception
25' 01" x 22' 01" (7.65m x 6.73m) L Shaped, Newly Fitted Range of wall and base units with Quartz worktops and under mounted stainless steel sink with mixer spray tap, glass splashback, Bosch stainless steel oven, Bosch stainless steel gas hob, Bosch stainless steel extractor, Integrated Dishwasher and Integrated Fridge Freezer, Large Island with further storage, Downlighters, Tiled floor with Underfloor Heating, Radiator.
Downstairs cloakroom
Walls and Floor Tiled, Low Level WC, Wash Hand Basin, Double Glazed Window, Downlighters.
Downstairs shower room / utility
5' 11" x 5' 04" (1.80m x 1.63m) Fitted units, worktop with stainless steel sink, Shower cubicle with glass doors, Radiator, Tiled flooring with underfloor heating, plumbing for washing machine, Radiator, Double Glazed window to side.
Landing
Landing with Cupboards for Storage, Double Glazed window to Side, Fitted Carpet.
Bedroom one
14' 06" x 9' 0" (4.42m x 2.74m) Radiator, Carpeted, Double Glazed Windows to front, Down lighters.
Bedroom two
12' 05" x 10' 07" (3.78m x 3.23m) Radiator, Carpeted, Double Glazed Windows to rear, Down lighters.
Bedroom three
14' 11" x 12' 0" (4.55m x 3.66m) Radiator, Carpeted, Double Glazed Windows to front and rear, Down lighters.
Bathroom
8' 03" x 7' 04" (2.51m x 2.24m) Panelled bath with a glass shower screen, Wash hand basin with mixer tap and drawers under, Low level WC, Chrome radiator, Chrome extractor, Tiling to floors and walls, Down lighters, Double Glazed window to side.
Garage own driveway
15' 9" x 7' 10" (4.80m x 2.39m) Side Garage approached via Paved Own Driveway, up and over door, power and light, door to garden.
Rear garden
Good Sized Rear Garden, Laid Mainly to Lawn, patio area, side shrub borders, path, side access gate.
Property Location
Similar Properties
Semi-detached house For Sale Harrow Semi-detached house For Sale HA3 Harrow new homes for sale HA3 new homes for sale Flats for sale Harrow Flats To Rent Harrow Flats for sale HA3 Flats to Rent HA3 Harrow estate agents HA3 estate agents



.png)











