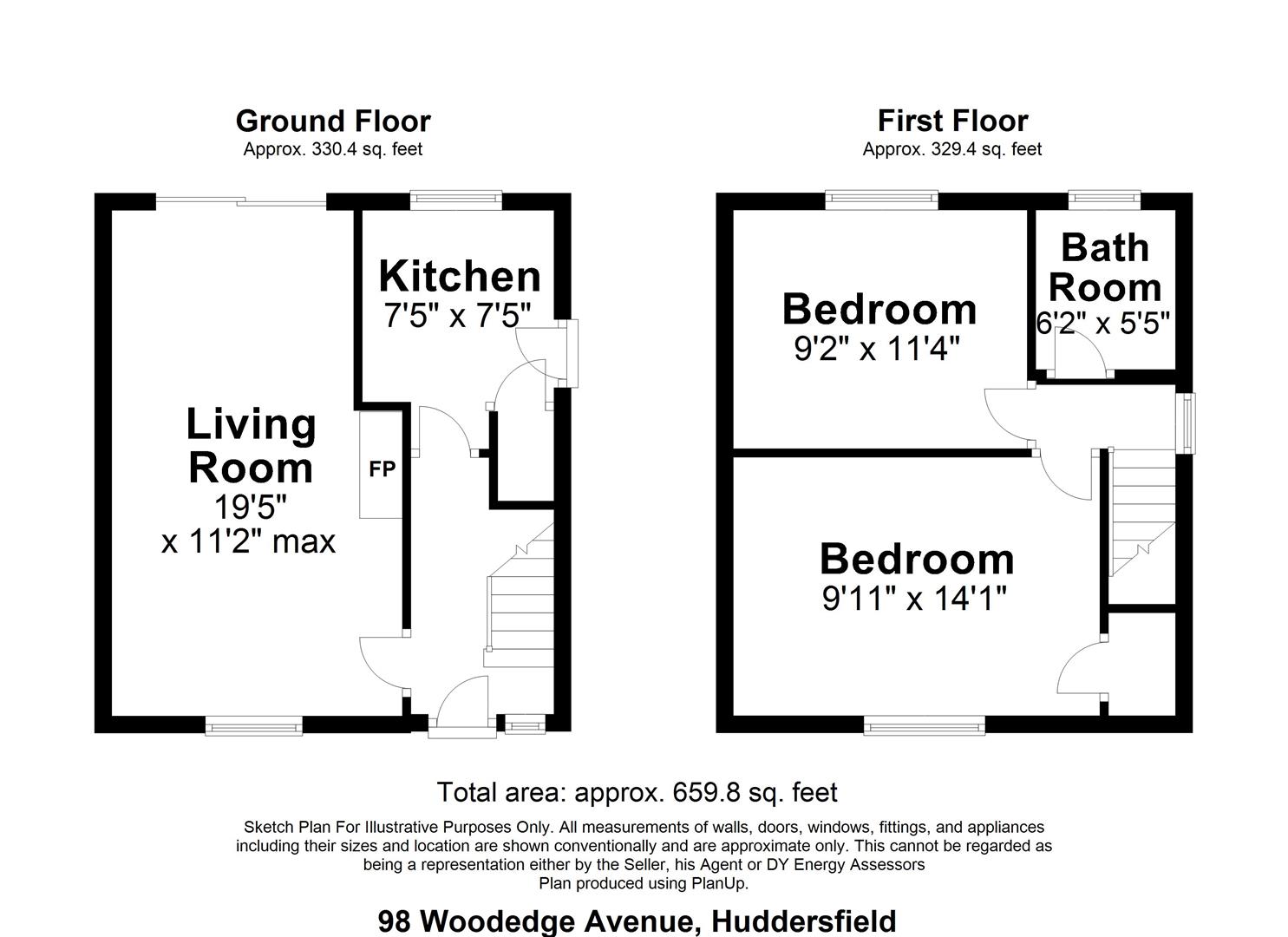2 Bedrooms Semi-detached house for sale in Woodedge Avenue, Huddersfield HD5 | £ 140,000
Overview
| Price: | £ 140,000 |
|---|---|
| Contract type: | For Sale |
| Type: | Semi-detached house |
| County: | West Yorkshire |
| Town: | Huddersfield |
| Postcode: | HD5 |
| Address: | Woodedge Avenue, Huddersfield HD5 |
| Bathrooms: | 1 |
| Bedrooms: | 2 |
Property Description
Having been improved and enjoyed over the last seven years by the current owners, is this well presented, two bedroomed, semi-detached house. The property enjoys a pleasant outlook to the rear over surrounding woodland and has ample parking to the front elevation, served by a block paved driveway. Internally, there is a spacious entrance hall, an open plan lounge diner, and a modern stylish kitchen with quality integrated appliances. To the first floor there are two large double bedrooms and a contemporary style house bathroom. (Some neighbouring properties have been altered to form three bedrooms). As one would expect, the property enjoys a gas central heating system and is fully uPVC double glazed. The property may well prove suitable to a young, professional couple looking to access the nearby town centre with its university and railway network, and is within a short travelling distance of the M62 motorway network, serving both Leeds and Manchester city centres.
Entrance Hall
A uPVC double glazed door opens to the entrance hall, where there is a staircase rising to the first floor, a dado rail and a radiator.
Lounge Diner
This room has lots of natural light, both from the front elevation via a uPVC double glazed window looking onto the front lawned garden, and from the rear where a set of uPVC double glazed patio doors lead out to the patio and garden beyond. The room enjoys coving to the ceiling, two separate ceiling light points and a radiator. The focal point of this room is an ornate style fire surround with marble effect inset and hearth.
Kitchen
Having a modern kitchen, comprising a range of high gloss base cupboards, drawers, roll-edged worktops and tiled splashbacks with matching wall cupboards over. There is an array of integrated appliances, including split level hob and oven with overlying extractor hood. There is an integrated wine cooler, integrated fridge / freezer, an inset one and a half bowl stainless steel sink unit with mixer tap, and an integrated microwave. This room is home to the Ideal central heating boiler. A uPVC double glazed window overlooks the patio and garden beyond and there is a useful under-stairs store cupboard. A hardwood style door with leaded insert leads out to the side elevation.
First Floor Landing
From the entrance hall a staircase rises to the first floor landing, where there is access to loft space, a ceiling light point, a dado rail and a uPVC double glazed window provides additional light from the side elevation.
House Bathroom
Having a modern white suite comprising low flush WC and a pedestal hand-basin with a chrome monobloc tap over. There is a panelled bath with matching mixer tap and overlying mains fed Mira shower. The walls are tiled with a contrasting tiled floor. There is a ceiling light point and a stylish, wall-mounted, chrome, ladder style heated towel rail.
Bedroom Two
This double bedroom is set to the rear of the property and has a lovely outlook over the rear garden and woodland beyond via two uPVC double glazed windows. There is coving to the ceiling, a ceiling light point, a dado rail and a radiator.
Bedroom One
This good sized bedroom is set to the front of the property and has wall-length fitted, sliding mirrored wardrobes. There is coving to the ceiling, an additional storage cupboard over the bulk head, a ceiling light point and a radiator. A uPVC double glazed window provides an outlook and natural light from the front elevation.
External Details
To the front of the property there is a lawned garden with mature shrubbery borders. A block paved driveway provides ample parking, and a footpath leads along the side of the property to the rear, where there is an enclosed, fenced and walled, lawned garden. Leaving the living room by the sliding patio doors there is a flagged patio and steps lead down, through the lawned garden, to another, Indian slate, flagged patio where there is a useful, outside storage shed.
Property Location
Similar Properties
Semi-detached house For Sale Huddersfield Semi-detached house For Sale HD5 Huddersfield new homes for sale HD5 new homes for sale Flats for sale Huddersfield Flats To Rent Huddersfield Flats for sale HD5 Flats to Rent HD5 Huddersfield estate agents HD5 estate agents



.png)











