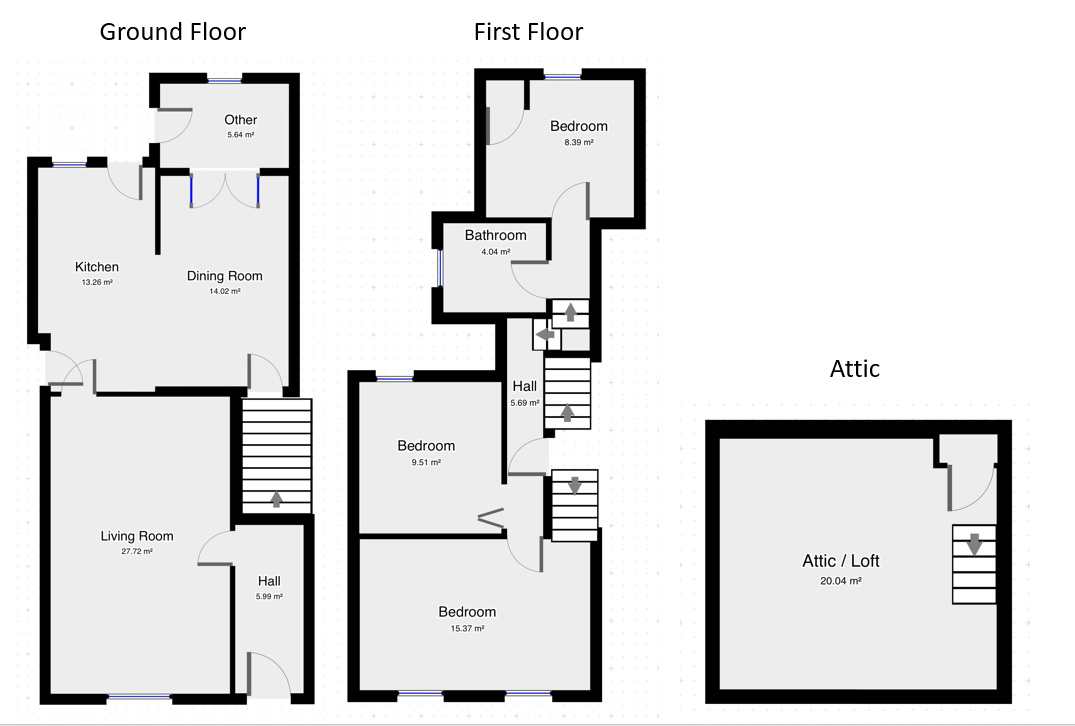3 Bedrooms Semi-detached house for sale in Woodfield Terrace (S18), Mountain Ash CF45 | £ 127,500
Overview
| Price: | £ 127,500 |
|---|---|
| Contract type: | For Sale |
| Type: | Semi-detached house |
| County: | Rhondda Cynon Taff |
| Town: | Mountain Ash |
| Postcode: | CF45 |
| Address: | Woodfield Terrace (S18), Mountain Ash CF45 |
| Bathrooms: | 1 |
| Bedrooms: | 3 |
Property Description
**incredibly spacious family villa style property** This property will not disappoint! With its very spacious lounge, large kitchen diner with attached sitting room, 3 double bedrooms, plus attic room. There is an upstairs family bathroom, this property has everything a large family requires. Situated on an elevated plot that allows beautiful views of the local mountains.
The local primary school and local amenities are within a short walk away.
The A470 is a short drive away allowing easy commute to Cardiff and the heads of the valley road. Train statons available in both Mountain Ash village and Penrhiwceiber itself.
Viewing is highly recommended.
**incredibly spacious family villa style property** This property will not disappoint! With its very spacious lounge, large kitchen diner with attached sitting room, 3 double bedrooms, plus attic room. There is an upstairs family bathroom, this property has everything a large family requires. Situated on an elevated plot that allows beautiful views of the local mountains.
The local primary school and local amenities are within a short walk away.
The A470 is a short drive away allowing easy commute to Cardiff and the heads of the valley road. Train statons available in both Mountain Ash village and Penrhiwceiber itself.
Viewing is highly recommended.
Entrance hall 12' 7" x 8' 4" (3.84m x 2.56m) Emulsion ceiling with half tiled and half emulsion walls, tiled flooring, triple radiator, UPVC front door. Door leading to the lounge.
Living room 22' 2" x 13' 5" (6.78m x 4.09m) Artex ceiling with coving all around. Emulsion walls with wallpaper and dado rail, Wood flooring with a double radiator, power points. UPVC window to the front, door leading to kitchen. A beautiful log burner with stone surround.
Dining room 15' 8" x 9' 6" (4.79m x 2.92m) Emulsion walls and ceiling with coving and spotlights. Laminate flooring with a double radiator, power points. UPVC French doors leading to the sitting area. Under the stairs storage.
Kitchen 16' 9" x 7' 9" (5.12m x 2.38m) White fully fitted kitchen with built in oven and hob with extractor fan. Wooden worktops, Double Belfast sink. Artex ceiling with half tiled and half emulsion walls with tiled flooring. UPVC window to the rear, UPVC door leading o the rear garden. Door leading to a utility room with side access.
Sitting room 9' 7" x 6' 3" (2.94m x 1.92m) Emulsion walls with Perspex roof, radiator, power points. UPVC window to the rear plus UPVC door to the side allowing access to the rear garden.
Upstairs bathroom 7' 1" x 6' 1" (2.16m x 1.87m) Emulsion walls and ceiling with aquamura featured wall tiles. Tiled flooring, 3 piece bathroom suite in white. UPVC window to the side. Door leading onto the landing.
Landing Emulsion walls and ceiling with coving, carpet flooring, power points.
Master bedroom 15' 10" x 10' 4" (4.85m x 3.17m) Artex ceiling with coving, emulsion walls with wallpaper, carpet flooring. Double radiator, power points. UPVC x2 windows to the front of the property. Fitted over the bed wardrobes plus a further fitted double wardrobe.
Bedroom 2 10' 5" x 9' 9" (3.18m x 2.99m) Artex ceiling with coving, wallpapered walls with carpet flooring. 1 double radiator, power points. UPVC window to the rear.
Bedroom 3 10' 5" x 9' 5" (3.19m x 2.88m) Artex ceiling with coving, emulsion walls with wood flooring. Radiator, power points. UPVC window to the rear. Cupboard housing new boiler.
Attic room 15' 5" x 14' 5" (4.70m x 4.40m) Emulsion walls and ceiling with carpet flooring. Velux window.
Rear garden A 3 tier garden. Steps leading from a small paved area to a larger paved area, a step up to an artificial grassed area with storage shed.
Property Location
Similar Properties
Semi-detached house For Sale Mountain Ash Semi-detached house For Sale CF45 Mountain Ash new homes for sale CF45 new homes for sale Flats for sale Mountain Ash Flats To Rent Mountain Ash Flats for sale CF45 Flats to Rent CF45 Mountain Ash estate agents CF45 estate agents



.png)




