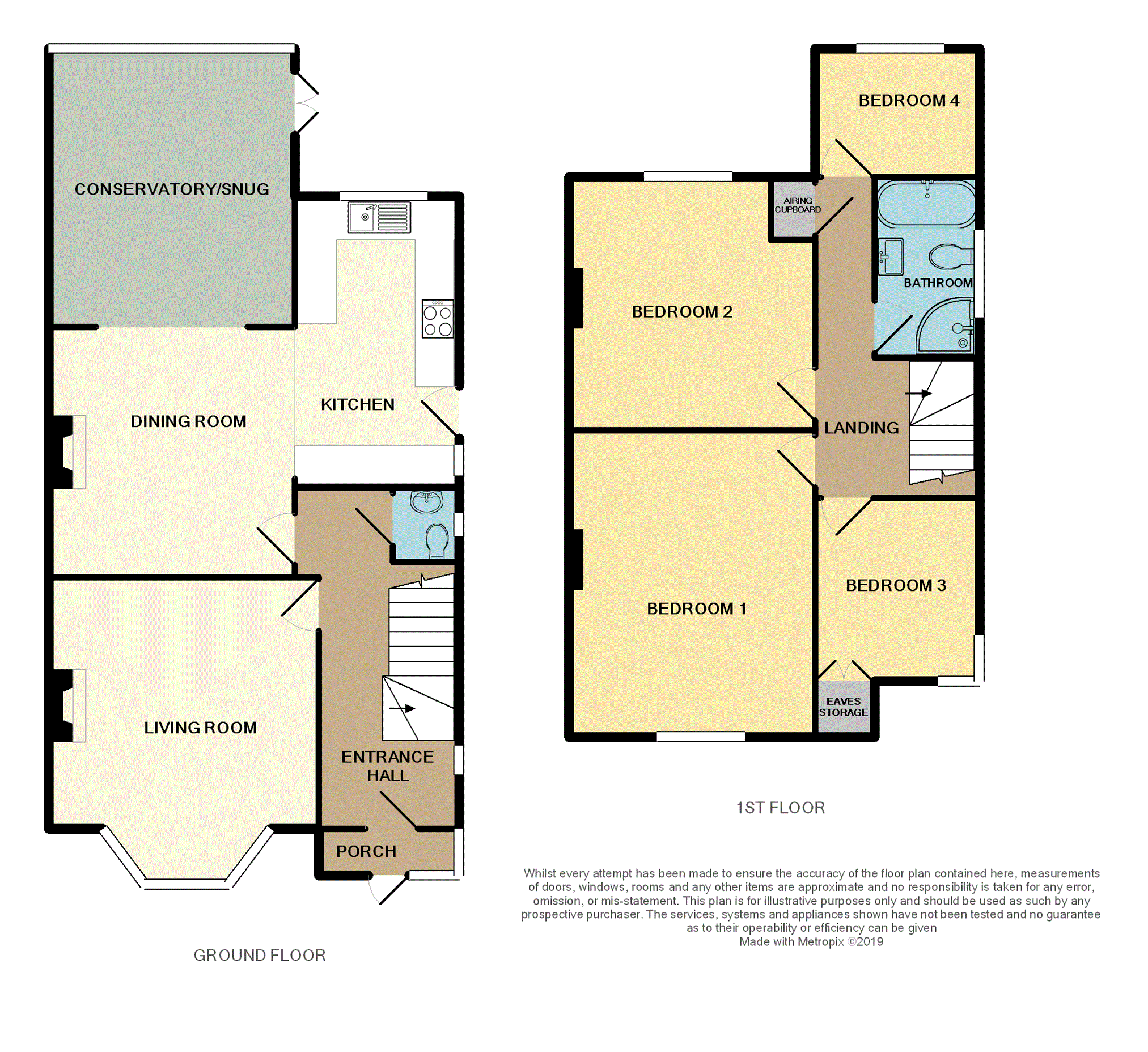4 Bedrooms Semi-detached house for sale in Woodgrange Drive, Southend-On-Sea SS1 | £ 475,000
Overview
| Price: | £ 475,000 |
|---|---|
| Contract type: | For Sale |
| Type: | Semi-detached house |
| County: | Essex |
| Town: | Southend-on-Sea |
| Postcode: | SS1 |
| Address: | Woodgrange Drive, Southend-On-Sea SS1 |
| Bathrooms: | 1 |
| Bedrooms: | 4 |
Property Description
* superb exceptionally well presented four bedroom semi detached family home with off road parking & garage * Welcoming Reception Hallway & Ground Floor Cloakroom/WC * Impressive Kitchen with Dining Area and Family Room/Snug * Attractive Living Room * Four piece family bathroom * Close to many amen
A deceptively spacious four bedroom character home within close proximity to desirable and picturesque Southchurch Park, Railway Station providing direct access to London Fenchurch Street, Shops, Schools and Bus Routes. Double garage and parking!
Woodgrange Drive, Southchurch, Southend on Sea
Entrance via a leaded uPVC double glazed door to;
Entrance Porch Matching leaded uPVC double glazed windows to front and side aspect. Smooth plastered ceiling. Panelled hardwood obscure glazed door through to;
Entrance Hallway 16'11 x 6'4 (5.16m x 1.93m) Feature arched obscure leaded picture window to side aspect. Picture rail. Staircase rising to first floor accommodation with spindle balustrade and storage cupboard under. Radiator. Laminate wood effect flooring. Thermostat control panel. Cornice to smooth plastered ceiling. Panelled door to;
Ground Floor Cloakroom WC Obscure leaded window to side aspect. The white suite comprises low level flush wc and suspended wash hand basin. Tiling to walls with border tile. Ceramic tiled flooring. Textured ceiling.
Living Room 15'1 max x 13'5 (4.6m max x 4.09m) Leaded uPVC double glazed bay window to front aspect. Feature fireplace recess niche inset with dual fuel log burner with decorative surround and mantle.. Radiator. Wall light points. Picture rail. Cornice to ceiling inset with ceiling rose.
Impressive Family Room incorporating Dining / Kitchen and Conservatory/Snug
Overall 26'0 max x 20'7 max (7.92m max 6.27m max)
Kitchen Area 14'5 x 8'4 (4.39m x 2.54m) uPVC double glazed window to rear overlooking Garden. Obscure uPVC double glazed door to side aspect with uPVC double glazed window adjacent. The recently fitted Kitchen comprises a high quality range of grey high gloss eye and base level units with 'Quartz' working surfaces over inset with one-and-a-quarter single drainer sink unit with mixer tap over. Built in 'Hotpoint' double oven with integrated microwave over, split level four ring hob with contemporary curved extractor canopy over. The range of Integrated appliances include upright fridge/freezer, washing machine, separate dryer and dishwasher. Wine rack/shelving. Attractive splashback tiling. Under unit lighting. Laminate wood effect flooring. Smooth plastered ceiling inset with recessed lighting.
Dining Area 12'6 x 12'2 Feature fireplace niche. Laminate wood effect flooring. Wall light points. Radiator. Smooth plastered ceiling. Double width arch through to;
Conservatory/Snug 13'6 x 9'2 (4.11m x 2.79m) uPVC double glazed windows to two aspect inset with a pair of french doors providing access to rear garden. Feature recess niche shelf. Laminate wood flooring. Glass pitch roof.
The First Floor Accommodation Comprises
Landing Obscure picture window to side aspect. Spindle balustrade. Door to linen cupboard. Smooth plastered ceiling with access to loft space.
Master Bedroom 16'7 into bay x 11'6 (5.05m into bay x 3.51m) Leaded uPVC double glazed bow window to front aspect. Radiator. Cornice to smooth plastered ceiling.
Bedroom Two 12'8 x 11'2 (3.86m x 3.4m) uPVC double glazed window to rear aspect. Radiator. Cornice to ceiling.
Bedroom Three 8'9 x 8'5 (2.67m x 2.57m) Dual aspect leaded uPVC double glazed corner window. Pair of twin doors to storage cupboard/eaves storage. Radiator. Cornice to smooth plastered ceiling.
Bedroom Four 9'3 x 6'2 ( 2.82m x 1.88m) uPVC double glazed window to rear aspect. Radiator. Desk and shelving to remain. Smooth plastered ceiling.
Four Piece Family Bathroom Obscure leaded uPVC double glazed window to side aspect. The luxury white suite comprises tiled enclosed bath with central mixer taps and hand held shower attachment, vanity wash hand basin with 'waterfall style' mixer taps over, storage cupboards under, dual flush wc and an independent shower cubicle with integrated shower unit with 'drencher style' shower over and additional hand held shower. Attractive tiling to all visible walls inset with mirror over wash hand basin. Ceramic tiled flooring. Ladder style heated towel rail. Smooth plastered ceiling inset with recessed lighting.
To the Outside of the Property
The rear garden is approached via the Conservatory and commences with a flagstone patio. Established shrubs and trees to borders with the remainder being mainly laid to lawn. To the rear of the garden there is a garage which is approached via an access routes from Marlborough Road.
The double garage has power and lighting and twin opening doors.
The front of the property provides off road parking for two vehicles.
Preliminary details - awaiting verification
Consumer Protection from Unfair Trading Regulations 2008.
The Agent has not tested any apparatus, equipment, fixtures and fittings or services and so cannot verify that they are in working order or fit for the purpose. A Buyer is advised to obtain verification from their Solicitor or Surveyor. References to the Tenure of a Property are based on information supplied by the Seller. The Agent has not had sight of the title documents. A Buyer is advised to obtain verification from their Solicitor. Items shown in photographs are not included unless specifically mentioned within the sales particulars. They may however be available by separate negotiation. Buyers must check the availability of any property and make an appointment to view before embarking on any journey to see a property.
Property Location
Similar Properties
Semi-detached house For Sale Southend-on-Sea Semi-detached house For Sale SS1 Southend-on-Sea new homes for sale SS1 new homes for sale Flats for sale Southend-on-Sea Flats To Rent Southend-on-Sea Flats for sale SS1 Flats to Rent SS1 Southend-on-Sea estate agents SS1 estate agents



.png)











