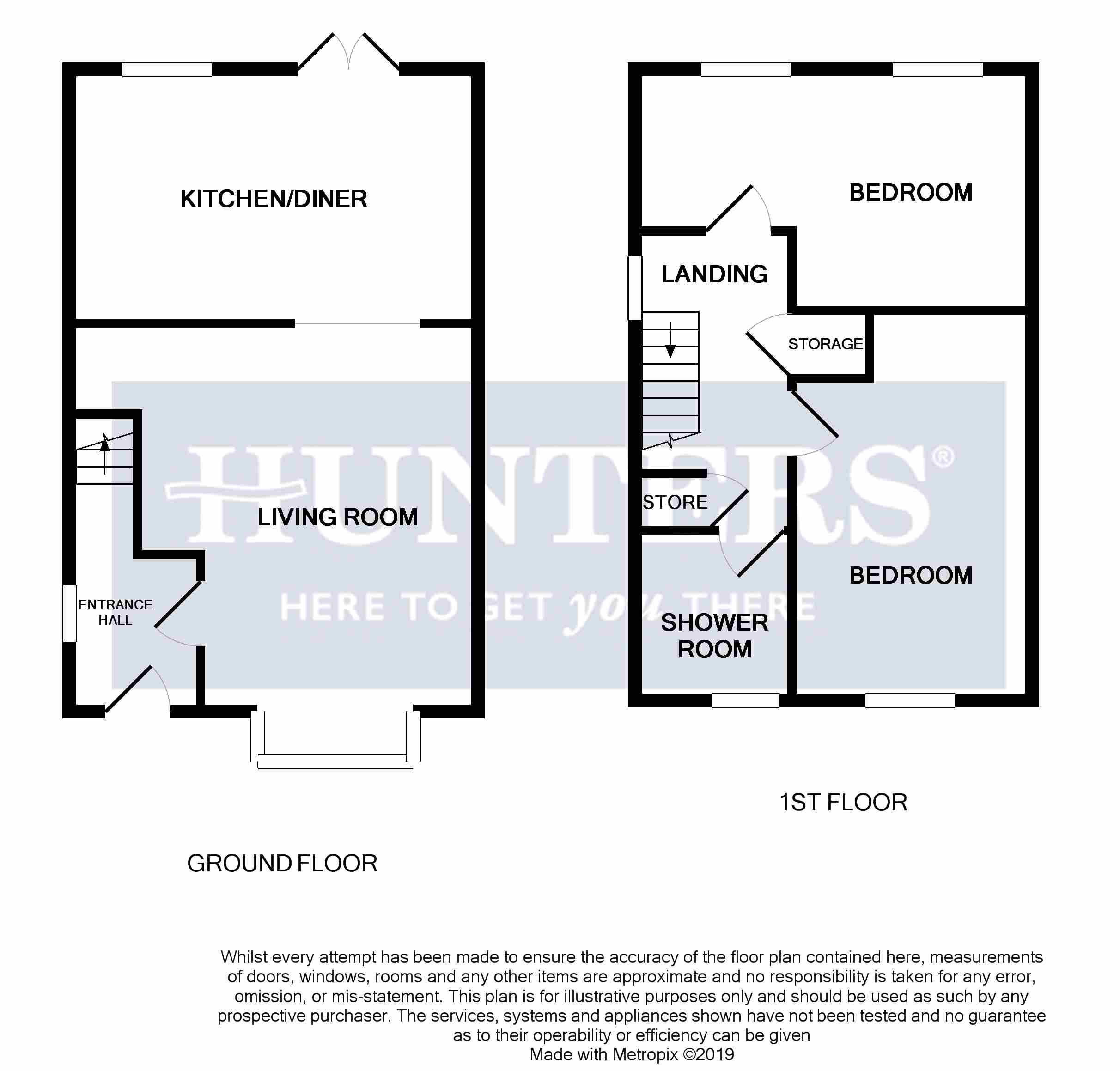2 Bedrooms Semi-detached house for sale in Woodhouse Way, Cradley Heath B64 | £ 175,000
Overview
| Price: | £ 175,000 |
|---|---|
| Contract type: | For Sale |
| Type: | Semi-detached house |
| County: | West Midlands |
| Town: | Cradley Heath |
| Postcode: | B64 |
| Address: | Woodhouse Way, Cradley Heath B64 |
| Bathrooms: | 0 |
| Bedrooms: | 2 |
Property Description
This beautifully presented two bedroom semi detached home briefly comprises entrance hall, lounge, modern fitted kitchen dining room, two double bedrooms, modern fitted shower room, garage and utility, landscaped rear garden and driveway. This property also benefits from being situated near Saltwells nature reserve and within short distance to Cradley Heath train station.
Front of the property
To the front of the property there is a driveway leading to garage, decorative chipping stones and a path leading to the front door.
Entrance hall
With a double glazed door leading from the front of the property, double glazed window to side, laminate floor, doors to various rooms, stairs to the first floor landing and a central heating radiator.
Lounge
4.75m (15' 7") x 3.56m (11' 8")
With a door leading from the entrance hall and open to the kitchen, double glazed bay window to front, laminate floor and two central heating radiators.
Kitchen dining room
4.44m (14' 7") x 2.82m (9' 3")
With an opening from the lounge, this modern fitted kitchen has a range of wall and base units, work surfaces with matching splash back, stainless steel sink and drainer, integrated electric oven, induction hob with bosch extractor fan, integrated bosch fridge and freezer, integrated bosch dishwasher, double glazed window to rear, recessed spotlights, double glazed french doors to rear, laminate floor and a vertical central heating radiator.
Landing
With stairs leading from the entrance hall, double glazed window to side, two storage cupboards, doors to various rooms and laminate floor.
Bedroom one
3.56m (11' 8") x 2.74m (9' 0")
With a door leading from the landing, two double glazed windows to rear, laminate floor, recessed spotlights and two central heating radiators.
Bedroom two
4.19m (13' 9") x 2.59m (8' 6")
With a door leading from the landing, double glazed window to front, laminate floor and a central heating radiator.
Shower room
With a door leading from the landing, this modern fitted shower room has a shower cubicle, WC, wash hand basin, part tiled walls, tiled floor, double glazed window to front, vertical central heating radiator, recessed spotlights and an extractor fan.
Garden
With double glazed french doors from the kitchen to a landscaped rear garden with a decking area, raised decorative shrub borders and mature palm trees, recessed lighting, lawn beyond and a door to the garage.
Garage
3.23m (10' 7") x 2.90m (9' 6")
With an up and over door to front, wall mounted boiler and a door to the utility.
Utility room
2.72m (8' 11") x 2.03m (6' 8")
With a double glazed door from the garden and a door from the garage, fitted with a range of wall and base units, work surfaces, stainless steel sink and drainer, plumbing for washing machine, space for tumble dryer, laminate floor and a central heating radiator.
Property Location
Similar Properties
Semi-detached house For Sale Cradley Heath Semi-detached house For Sale B64 Cradley Heath new homes for sale B64 new homes for sale Flats for sale Cradley Heath Flats To Rent Cradley Heath Flats for sale B64 Flats to Rent B64 Cradley Heath estate agents B64 estate agents



.png)




