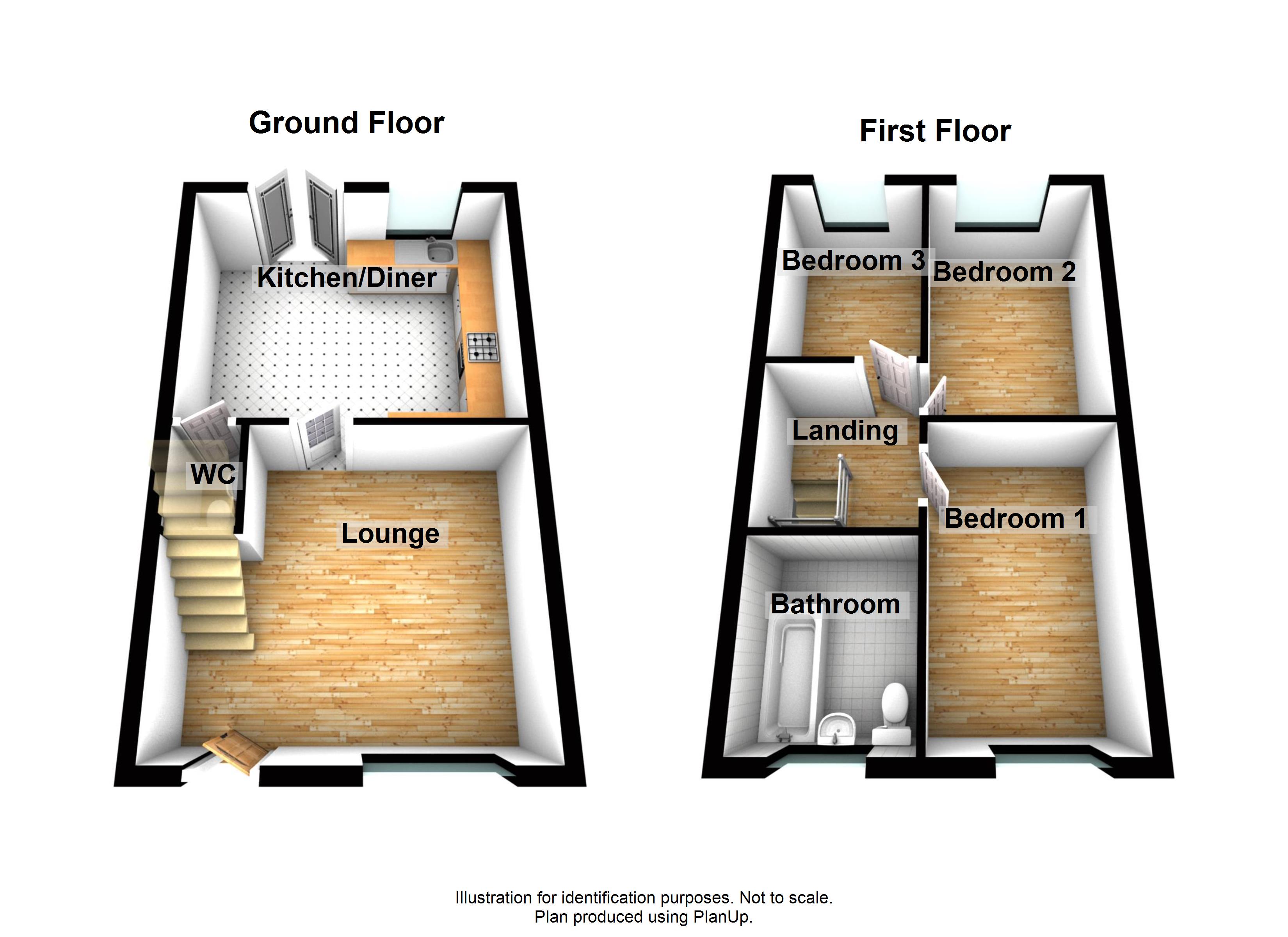3 Bedrooms Semi-detached house for sale in Woodhurst Crescent, Dovecot, Liverpool L14 | £ 110,000
Overview
| Price: | £ 110,000 |
|---|---|
| Contract type: | For Sale |
| Type: | Semi-detached house |
| County: | Merseyside |
| Town: | Liverpool |
| Postcode: | L14 |
| Address: | Woodhurst Crescent, Dovecot, Liverpool L14 |
| Bathrooms: | 1 |
| Bedrooms: | 3 |
Property Description
A spacious three bedroom Semi detached family home which provides excellent living space throughout. Perfect for families or growing families.
Entering the property reveals fantastic accommodation which briefly comprises a lounge which has a front facing aspect, a fitted kitchen diner with French doors leading to the rear garden and a cloaks/wc to the ground floor.
To the first floor are three bedrooms and bathroom. The master bedroom sits to the front of the property complete with fitted wardrobes. The second bedroom is well presented and has a rear facing aspect and fitted wardrobe. The third bedroom is to the rear aspect also with fitted wardrobe.. The family bathroom has been finished in white with complementary tiling and a three piece suite comprising low flush w.C, pedestal wash hand basin and a panelled bath with shower over.
Outside to rear there is an enclosed garden with paved patio area and lawn with gated access. To the front of the property is a lawn and driveway providing off road parking.
The property is ideally located in popular residential area close to local amenities, reputable schools and excellent transport links.
Viewing is essential to appreciate all this family home has to offer.
Lounge
(14'7 x 14'4)
A spacious lounge with a double glazed window to front elevation, fire set in feature fire surround, wood flooring, central heating radiator, stairs leading to first floor. Door opening to dining kitchen.
Dining kitchen
(14'6 x 12'0)
Fitted with a range of wall and base units with contrasting work surfaces, stainless steel sink and drainer unit. Integrated electric oven and gas hob with chimney style extractor hood. Part tiled walls, tiled flooring, central heating radiator, double glazed window to rear elevation and double glazed French doors opening to rear garden.
Cloaks/WC
Fitted with a two piece suite comprising low level wc and pedestal wash basin. Tiled flooring, central heating radiator.
First floor landing
With a double glazed window to side elevation, access to roof space. Doors giving access to bedrooms and bathroom.
Bedroom one
(14'2 x 10'10)
Master bedroom complete with fitted wardrobes and bedroom furniture, central heating radiator, double glazed window to front elevation.
Bedroom two
(11'9 x 10'10)
A double bedroom complete with fitted wardrobe, central heating radiator, double glazed window to rear elevation.
Bedroom three
(11'5 x 6'7 )
With a fitted wardrobe, central heating radiator, double glazed window to rear elevation.
Bathroom
Fitted with a three piece suite comprising panelled bath with shower over, pedestal wash basin and low level wc, part tiled walls, tiled flooring, central heating radiator. Double glazed window to front elevation, built in airing cupboard.
Outside
To the front of the property is a driveway providing off road parking and a lawned area. To the rear of the property is an enclosed garden mainly laid to lawn with a paved patio area and timber fencing with gated access.
Parking
Driveway.
Tenure
Leasehold.
Lease expires
99 Year Lease from 2003.
Ground rent
75 Per annum.
Service charge
N/a.
Council tax band
B.
Property Location
Similar Properties
Semi-detached house For Sale Liverpool Semi-detached house For Sale L14 Liverpool new homes for sale L14 new homes for sale Flats for sale Liverpool Flats To Rent Liverpool Flats for sale L14 Flats to Rent L14 Liverpool estate agents L14 estate agents



.png)











