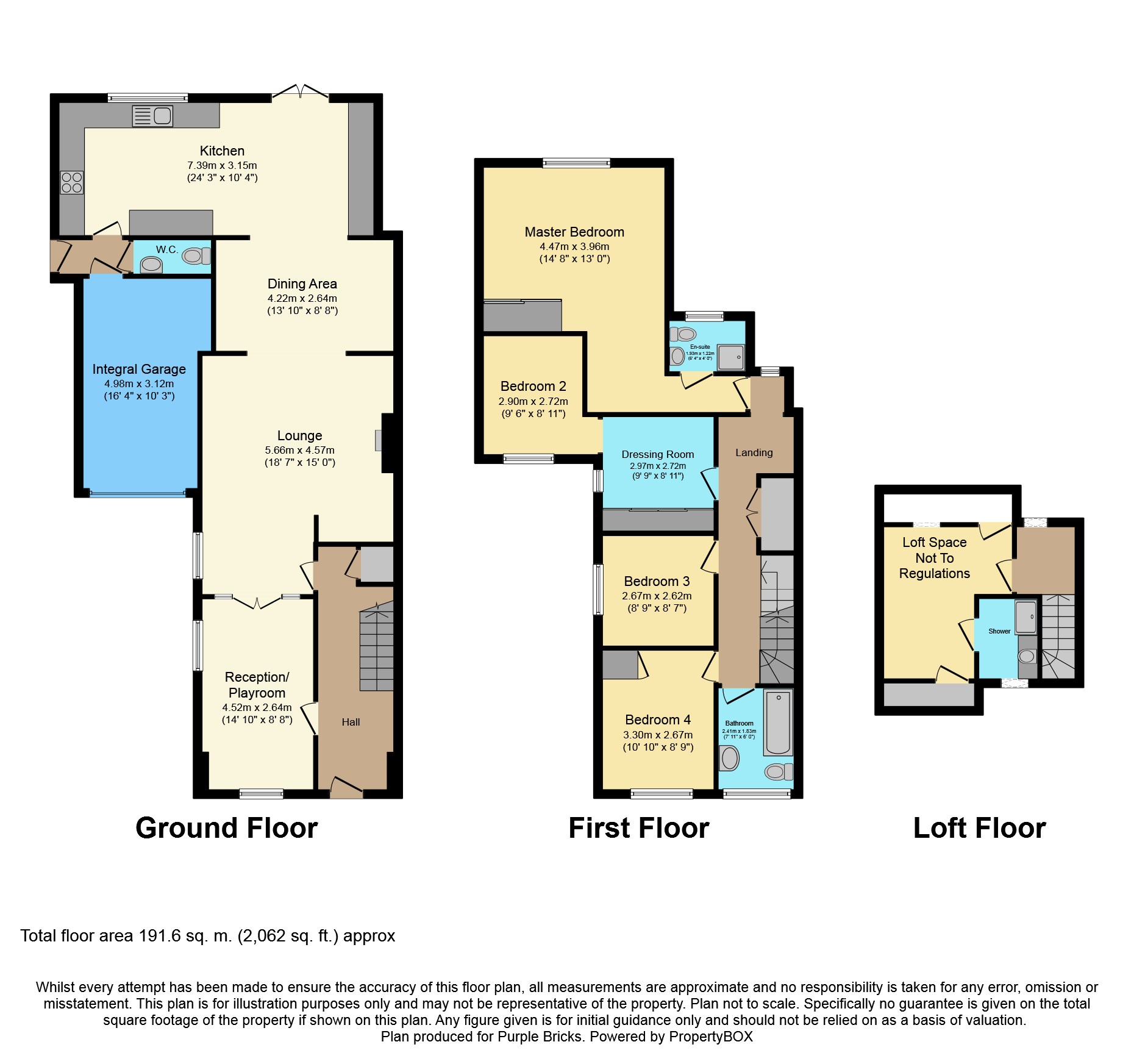4 Bedrooms Semi-detached house for sale in Woodland Drive, Hull HU10 | £ 300,000
Overview
| Price: | £ 300,000 |
|---|---|
| Contract type: | For Sale |
| Type: | Semi-detached house |
| County: | East Riding of Yorkshire |
| Town: | Hull |
| Postcode: | HU10 |
| Address: | Woodland Drive, Hull HU10 |
| Bathrooms: | 2 |
| Bedrooms: | 4 |
Property Description
(Guide Price £300,000 - £325,000)
*** wow! Larger than Average Semi Detached House with Four Bedrooms Plus Loft Space - Not To Be Missed ***
Stunning family home, modern and contemporary whilst still homely. The double extension creates impressive living space through-out which offers everything a family would want and more.
The accommodation comprises; entrance hall, playroom/reception room, lounge open to dining area which opens to large kitchen plus rear lobby with W.C. To the first floor are four spacious bedrooms (master with en-suite and bedroom two with large dressing room), family bathroom and stairs to boarded loft space with shower area.
It benefits from gas central heating, UPVC double glazing, driveway, integral garage and large rear garden.
Ideally located in desirable location in Anlaby.
This property must be viewed to be fully appreciated.
Entrance Hall
Vertical radiator, stairs to first floor with under stairs cupboard, pendant light fitting and door to lounge.
Reception Room
Currently used as a play room.
14ft 10 x 8ft 8
UPVC double glazed windows to front and side aspects, radiator, spot light fittings and laminated flooring.
Double doors with glazed inserts leading to lounge.
Lounge
18ft 7 x 15ft
UPVC double glazed window side aspects, radiator with cover, feature fireplace with open fire, spot light fittings and wall lights. Laminated flooring and open plan to dining area.
Dining Area
8ft 8 x 13ft 10
Radiator with cover, spot light fittings and laminated flooring.
Open plan and step up to kitchen.
Kitchen
10ft 4 x 24ft 3
Large spacious kitchen with UPVC double glazed window and UPVC French doors to rear aspect.
Radiator, spot light fittings and tiled flooring.
High quality kitchen with a range of base, drawer and wall mounted units, space for Range cooker, work surfaces and splash back tiles. Sink unit with integrated dishwasher.
Door to Lobby.
Lobby
UPVC entrance door with double glazed insert to side aspect, spot light fitting and tiled effect flooring. Door to W.C and door to integral garage.
W.C.
Light fitting, extractor fan, heated towel rail and tiled effect flooring. White two piece suite comprising; low flush W.C and hand wash basin.
First Floor Landing
Spacious landing with UPVC double glazed window to rear aspect, large double storage cupboard and two pendant light fittings. Doors to all bedrooms and bathroom plus fixed staircase leading to loft space.
Master Bedroom
Entrance with door to en-suite shower room and access to main bedroom area.
13ft x 14ft 8 (main bedroomarea)
UPVC double glazed window to rear aspect, radiator, built in wardrobes with sliding doors and pendant light fitting.
Dressing Room/ Bed 2
9ft 9 x 8ft 11 (including wardrobes)
Block feature to side wall allowing light through, pendant light fitting and fitted wardrobes with sliding doors to one wall.
Open plan to bedroom two.
Bedroom Two
9ft 6 x 8ft 11
UPVC double glazed window to front aspect, radiator and pendant light fitting.
Bedroom Three
8ft 7 x 8ft 9
UPVC double glazed window to side aspect, radiator and pendant light fitting.
Bedroom Four
10ft 10 x 8ft 9 (maximum)
UPVC double glazed window to front aspect, radiator, storage cupboard and pendant light fitting.
Bathroom
7ft 11 x 6ft.
UPVC double glazed frosted effect window to front aspect, radiator and spot light fittings and laminated flooring. White modern/contemporary three piece suite comprising; low flush W.C, vanity sink unit and panelled bath with over head shower attachment.
Loft
Please see floor plan and not the loft space is boarded but not to regulations.
Landing area with Velux window to rear and door to main loft space area 11ft 10 x 9ft 6 maximum.
Velux window to rear aspect, radiator, pendant light fitting and storage eves to front and rear aspects.
Door to shower area with Velux window to front aspect, light fitting, tiled walls, vanity sink unit and shower cubical.
Front
Low maintenance mainly gravelled.
Driveway
Side drive leading to integral garage.
Integral Garage
16ft 4 x 10ft 3 (maximum)
Electricity power and lighting with up and over door.
Side Entry
Side access to side entrance door and access to rear garden.
Rear Garden
Decking with steps up to large raised gardens mainly laid to lawn.
Property Location
Similar Properties
Semi-detached house For Sale Hull Semi-detached house For Sale HU10 Hull new homes for sale HU10 new homes for sale Flats for sale Hull Flats To Rent Hull Flats for sale HU10 Flats to Rent HU10 Hull estate agents HU10 estate agents



.png)











