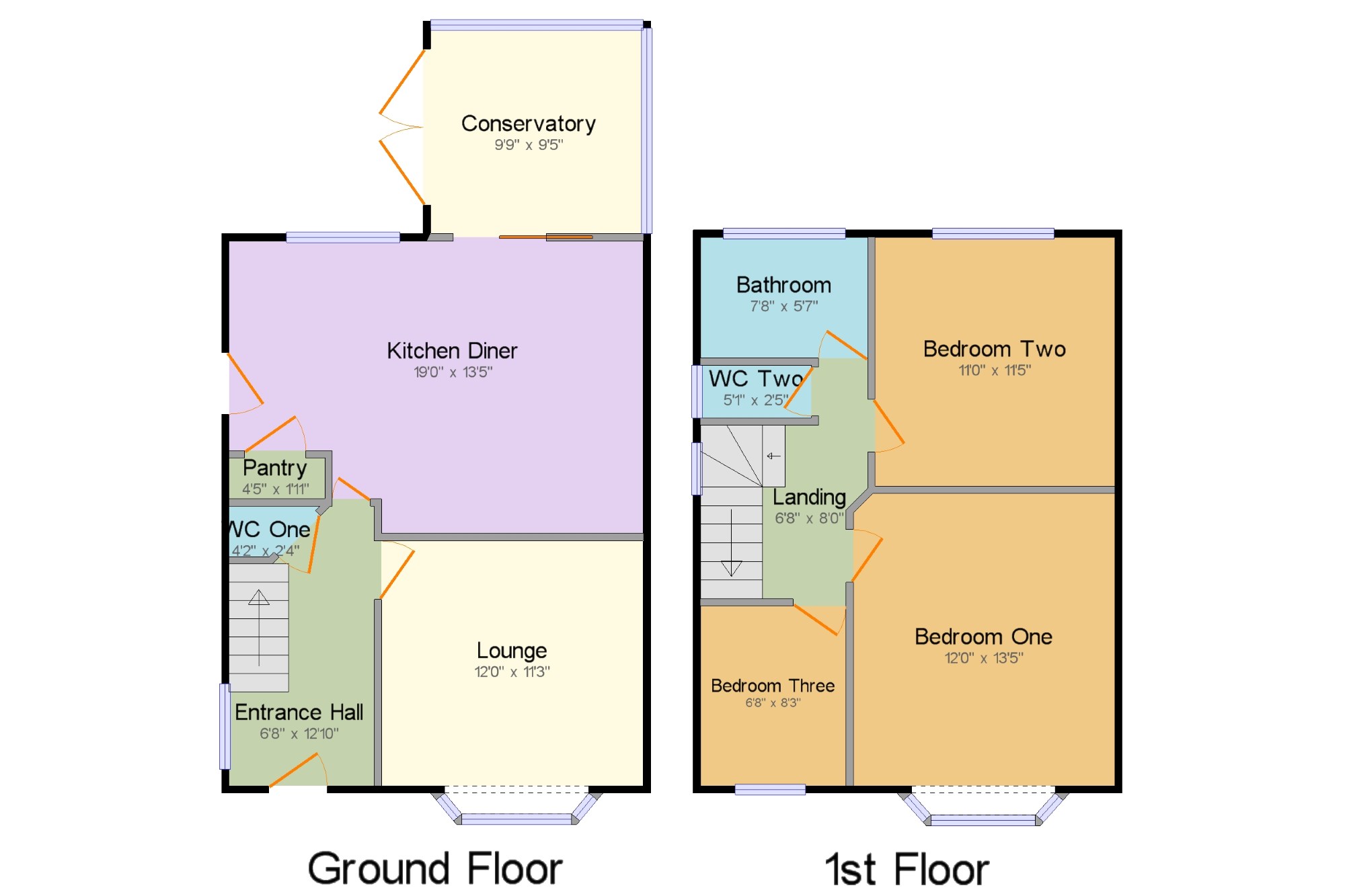3 Bedrooms Semi-detached house for sale in Woodland Grove, Chilwell, Beeston, Nottingham NG9 | £ 290,000
Overview
| Price: | £ 290,000 |
|---|---|
| Contract type: | For Sale |
| Type: | Semi-detached house |
| County: | Nottingham |
| Town: | Nottingham |
| Postcode: | NG9 |
| Address: | Woodland Grove, Chilwell, Beeston, Nottingham NG9 |
| Bathrooms: | 1 |
| Bedrooms: | 3 |
Property Description
Beautifully presented three bedroom semi detached property in a desirable location. Accommodation briefly comprises; Entrance hall with doors leading to the lounge, kitchen/diner and downstairs WC. To the first floor are three bedrooms, bathroom and separate WC. Situated on a generously sized plot the property benefits from a driveway offering parking for multiple cars to the front of property. There are double gates to the side of the property leading to the car port which benefits from outdoor power sockets. To the rear of the property is a well established and maintained family sized rear garden with patio, lawn and raised flower beds. The rear garden has fenced boundaries.
Three bedroom semi detached propertyOpen plan kitchen/diner
spacious lounge
downstairs WC
family bathroom and WC
generous sized rear garden
driveway and car port
Entrance Hall x . Wooden front door in to the welcoming entrance hall with doors leading to the lounge, kitchen/diner and downstairs WC. Double glazed uPVC window facing the side, radiator and staircase to the first floor
Lounge12' x 11'3" (3.66m x 3.43m). Double glazed uPVC bay window facing the front. Feature fireplace and radiator
Kitchen Diner19' x 13'5" (5.8m x 4.1m). Fitted range of wall, drawer and base units, complimentary tiled splash backs and solid wood work surfaces with inset stainless steel one and a half bowl sink drainer with mixer tap. Integrated electric oven gas hob and over head extractor fan. Integrated dishwasher and space for fridge/freezer and washing machine. Double glazed uPVC window facing the rear, uPVC side door opening in to the car port and uPVC patio doors opening in to the conservatory. There is a door to the pantry offering addtional storage and space for a dining room table. Radiator
Conservatory9'9" x 9'5" (2.97m x 2.87m). Over looking the rear garden the conservatory has Double glazed uPVC window facing the rear and sides and uPVC French doors. Electric heater
WC One4'2" x 2'4" (1.27m x 0.71m). Downstairs WC with Double glazed uPVC window facing the side, vinyl flooring and low level WC.
Landing6'8" x 8' (2.03m x 2.44m). Doors to three bedrooms, family bathroom and separate WC. Double glazed uPVC window facing the side and access to the loft
Bedroom One12' x 13'5" (3.66m x 4.1m). Double bedroom with double glazed uPVC bay window facing the front and radiator
Bedroom Two11' x 11'5" (3.35m x 3.48m). Double bedroom with double glazed uPVC window facing the rear and radiator
Bedroom Three6'8" x 8'3" (2.03m x 2.51m). Double glazed uPVC window facing the front and radiator
Bathroom7'8" x 5'7" (2.34m x 1.7m). Modern fitted bathroom suite with part tiled walls briefly comprising; Panelled bath with shower over, Pedestal sink and Heated towel rail. The bathroom benefits a good quality laminate flooring and built-in storage cupboard with radiator
WC Two5'1" x 2'5" (1.55m x 0.74m). Low level WC and Double glazed uPVC window facing the side
Outside x . Situated on a generous sized plot the property benefits from a driveway offering parking for multiple cars to the front of property. There are double gates to the side of the property leading to the car port which benefits from outdoor power sockets. To the rear of the property is a well established and maintained family sized rear garden with patio, lawn and raised flower beds. The rear garden has fenced boundaries
Additional Information x . The property benefits from a Worcester Bosch boiler which is 2 years old and has 10 years remaining on the warranty. The uPVC double glazing was replaced 4 years ago and also has a 10 year warranty remaining.
Property Location
Similar Properties
Semi-detached house For Sale Nottingham Semi-detached house For Sale NG9 Nottingham new homes for sale NG9 new homes for sale Flats for sale Nottingham Flats To Rent Nottingham Flats for sale NG9 Flats to Rent NG9 Nottingham estate agents NG9 estate agents



.png)











