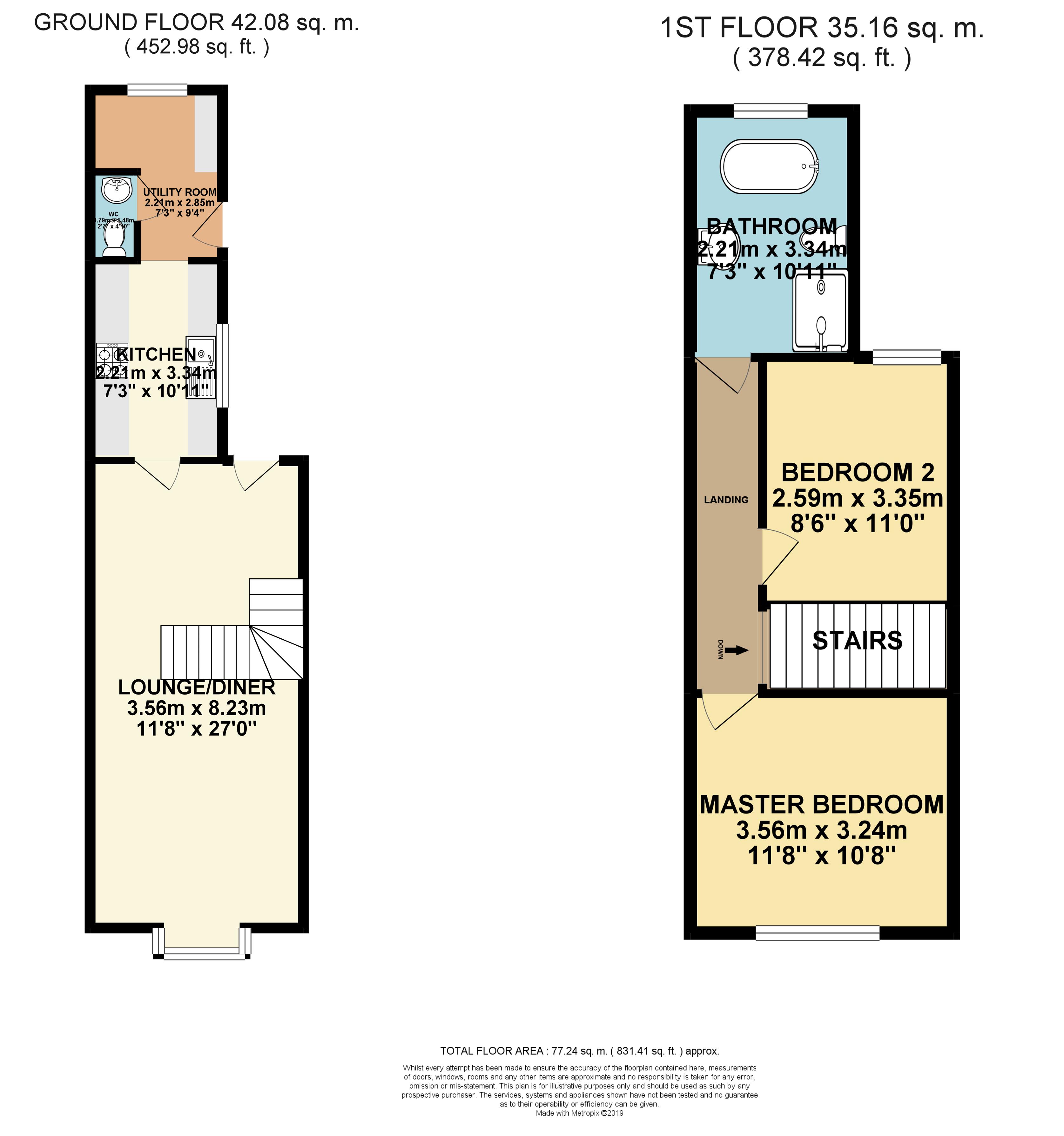2 Bedrooms Semi-detached house for sale in Woodland Road, Tunbridge Wells TN4 | £ 330,000
Overview
| Price: | £ 330,000 |
|---|---|
| Contract type: | For Sale |
| Type: | Semi-detached house |
| County: | Kent |
| Town: | Tunbridge Wells |
| Postcode: | TN4 |
| Address: | Woodland Road, Tunbridge Wells TN4 |
| Bathrooms: | 2 |
| Bedrooms: | 2 |
Property Description
EPC band: D
A great opportunity to purchase a two double bedroom semi detached home presented in excellent condition throughout in this sought after location. The property offers a fantastic open plan living/dining room with large front window and wood floors. At the rear of the dining area there is a door leading through to a good sized kitchen which in turn leads through to the down stairs w.C., a door through to the garden and a good sized utility area.
On the first floor there are two double bedrooms and a large and well appointed family bathroom. Externally there is a pleasant patio area ideal for outdoor dining and an area laid mainly to lawn. We recommend an early internal inspection to appreciate the quality and finish of this beautiful home.
Situation The property is very convenient for High Brooms Station with a regular service to London Bridge, Charing Cross and Canon Street in under an hour. Located close by on Silverdale road are convenience stores, and a cafe. The centre of Tunbridge Wells is a twenty minute walk and Grosvenor & Hilbert park are a ten minute walk.
Schools Local catchment area for Tunbridge Wells Grammar School for Girls/Boys, Skinners, Judd, St Johns Primary and St Mathews Primary.
Shopping Retail parks are close by with an Asda supermarket, M & S, John Lewis, Argos and tk Maxx to mention just a few. Near to the retail parks there is a cinema complex, bowling alley and fitness centre. In Tunbridge Wells you have The Royal Victoria Shopping centre, a multitude of bars and restaurants and the historic Tudor period shopping area known as the Pantiles
Summary Entrance Property accessed by door to rear from side access.Lounge Area Double glazed window to front, radiator, T.V. Point.Dining Area Entrance Door, radiator, stairs to first floor.Kitchen )Fitted kitchen with wall and base units and work surfaces over. Stainless steel sink/ drainer, gas hob/ oven with cooker hood over. Integral dishwasher, space for fridge-freezer, CH boiler. Tiled floor. Access to utility area and w.C.Utility Area Wall and base units, space for both washing machine and tumble dryerDownstairs W.C W.C. And hand basin.First Floor Landing Double glazed window to side, loft access.Bedroom One Double glazed window to front, radiator.Bedroom Two Double glazed window to rear, built in wardrobe, radiator.Upstairs Bathroom Double glazed window to rear, radiator, bath with mixer taps and a separate shower cubicle, wash hand basin, W.C., slate tiling to floor and partly to the walls.Externally Garden to rear, part laid to lawn, part patio.
Property Location
Similar Properties
Semi-detached house For Sale Tunbridge Wells Semi-detached house For Sale TN4 Tunbridge Wells new homes for sale TN4 new homes for sale Flats for sale Tunbridge Wells Flats To Rent Tunbridge Wells Flats for sale TN4 Flats to Rent TN4 Tunbridge Wells estate agents TN4 estate agents



.png)











