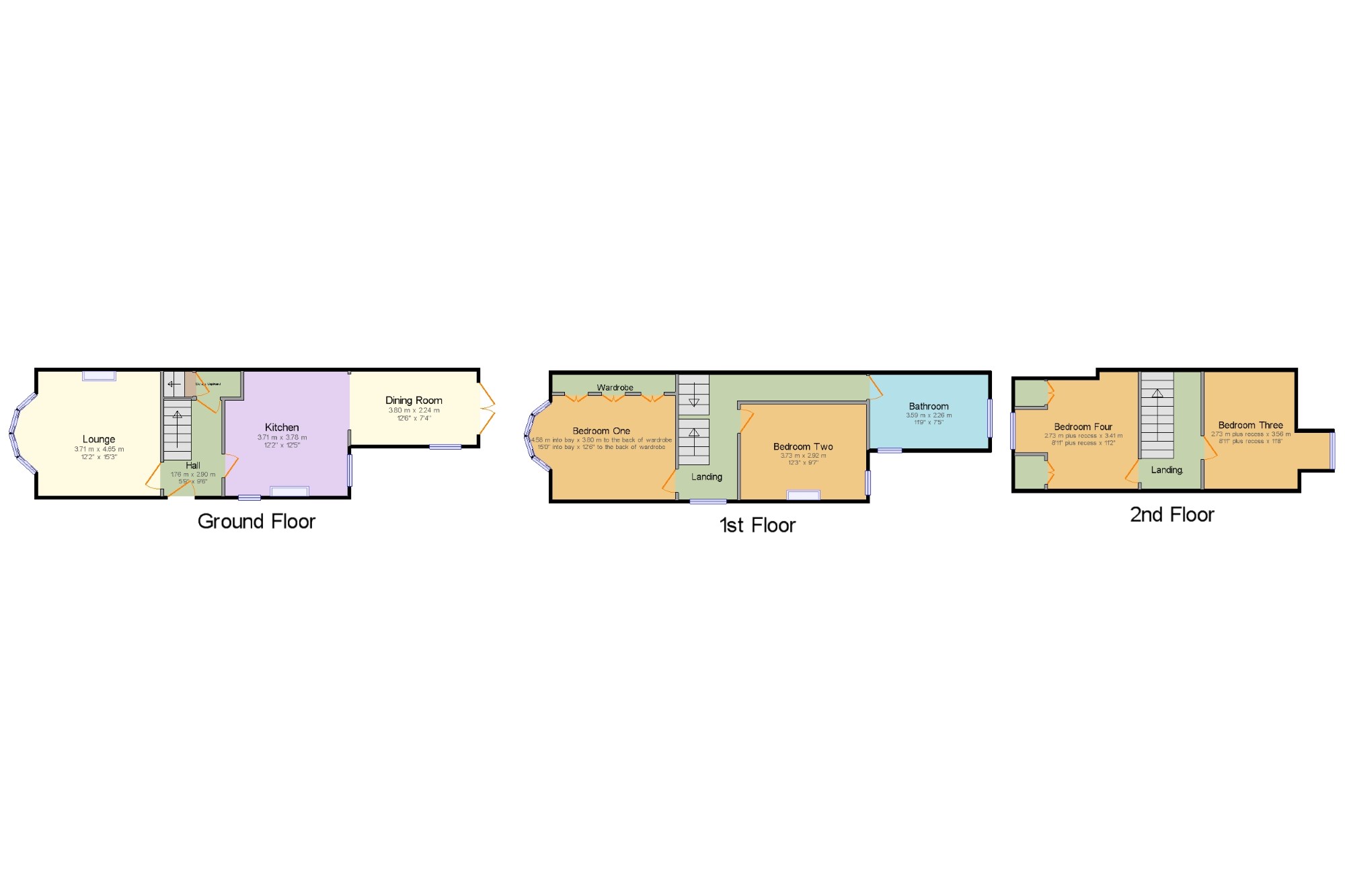4 Bedrooms Semi-detached house for sale in Woodland Road, West Bridgford, Nottingham, Nottinghamshire NG2 | £ 385,000
Overview
| Price: | £ 385,000 |
|---|---|
| Contract type: | For Sale |
| Type: | Semi-detached house |
| County: | Nottingham |
| Town: | Nottingham |
| Postcode: | NG2 |
| Address: | Woodland Road, West Bridgford, Nottingham, Nottinghamshire NG2 |
| Bathrooms: | 1 |
| Bedrooms: | 4 |
Property Description
Open day Saturday 15th September 1pm-3pm.
A four bedroom three storey semi detached period house in this highly sought after location. In brief the accommodation comprises entrance hall, lounge, open plan kitchen diner, cellar. To the first floor there are two bedrooms and a large luxury family bathroom with two further bedrooms to the second floor. Delightful rear garden. Gas heating.
Four bedrooms
Three storey
Sought after location
Very well presented
Hall5'9" x 9'6" (1.75m x 2.9m). Radiator, stairway to the first floor, storage cupboard with plumbing for the washing machine and access to the cellar.
Lounge12'2" x 15'3" (3.7m x 4.65m). Bay window to the front elevation, radiator and wood burner, ornate coving.
Kitchen12'2" x 12'5" (3.7m x 3.78m). Windows to the side and rear elevations, radiator, decorative fireplace. Steel work surfaces, wall and base level units, one and a half bowl sink unit, overhead extractor, range oven and dishwasher.
Dining Room12'6" x 7'4" (3.8m x 2.24m). Window to the side elevation, French doors to the rear garden, radiator, tiled flooring.
Landing18'8" x 12'6" (5.7m x 3.8m). Window to the side elevation, stairway to the second floor.
Bedroom One15' x 12'6" (4.57m x 3.8m). Bay window to the front elevation, radiator, fitted wardrobes.
Bedroom Two12'3" x 9'7" (3.73m x 2.92m). Window to the rear elevation, radiator.
Bathroom11'9" x 7'5" (3.58m x 2.26m). Windows to the rear and side elevation, radiator, tiled flooring. Low level WC, claw foot bath, single enclosure shower, pedestal sink.
Landing.5'11" x 11'8" (1.8m x 3.56m).
Bedroom Three8'11" x 11'8" (2.72m x 3.56m). Window to the rear elevation, radiator.
Bedroom Four8'11" x 11'2" (2.72m x 3.4m). Window to the front elevation, radiator, eaves storage cupboards.
Outside To the front there is a block paved path leading to the entrance hall and access to useful storeroom which can also be accessed via the rear garden. To the rear there is a large decked area, tap, outhouse and a further garden which is laid to lawn.
Property Location
Similar Properties
Semi-detached house For Sale Nottingham Semi-detached house For Sale NG2 Nottingham new homes for sale NG2 new homes for sale Flats for sale Nottingham Flats To Rent Nottingham Flats for sale NG2 Flats to Rent NG2 Nottingham estate agents NG2 estate agents



.png)











